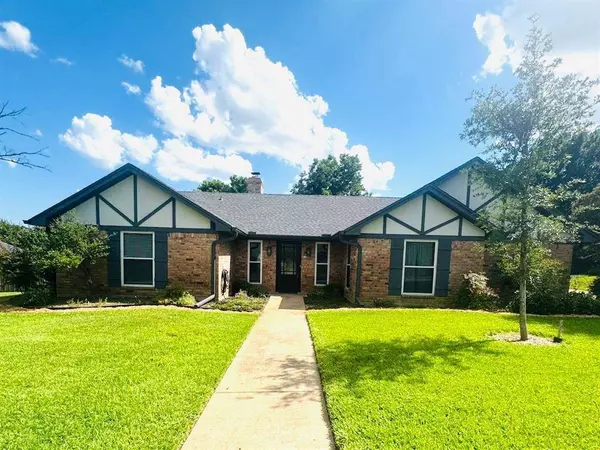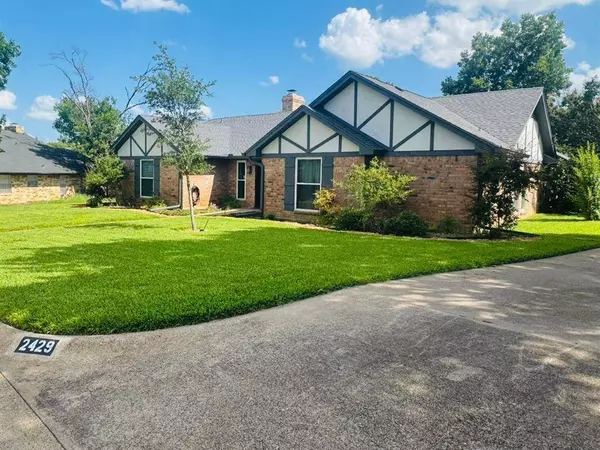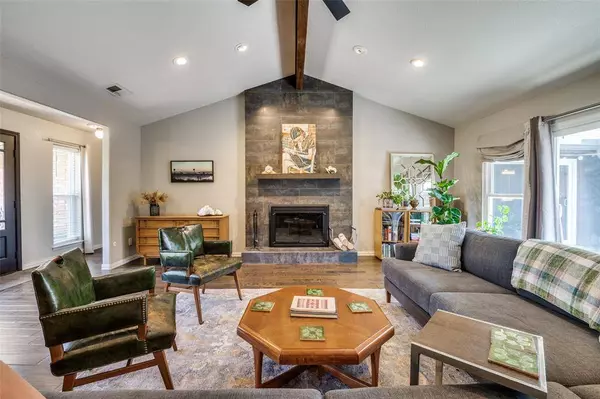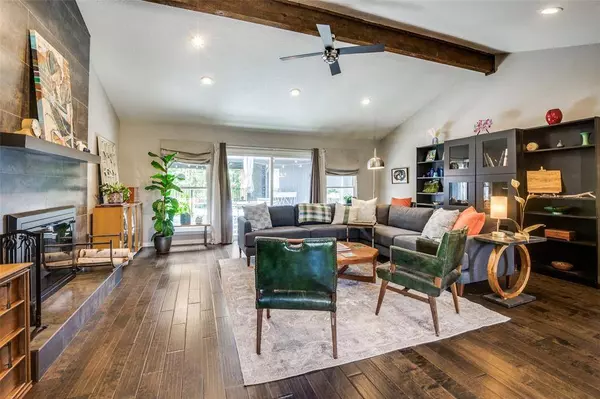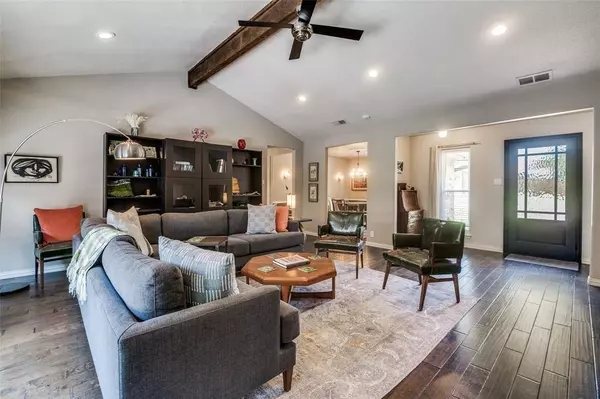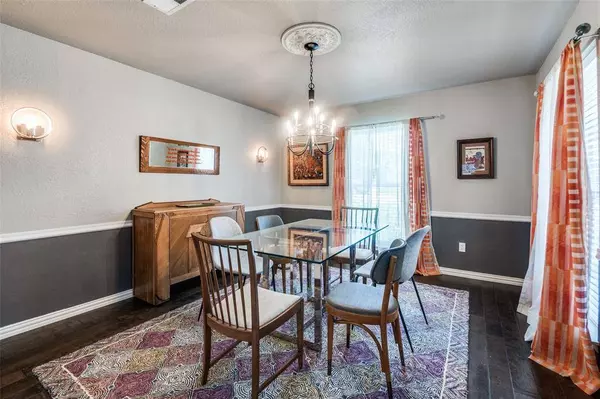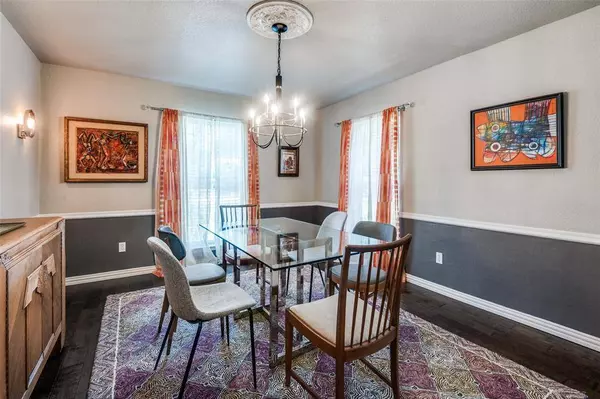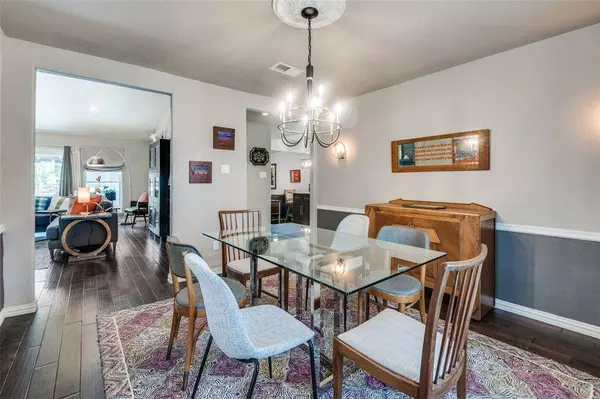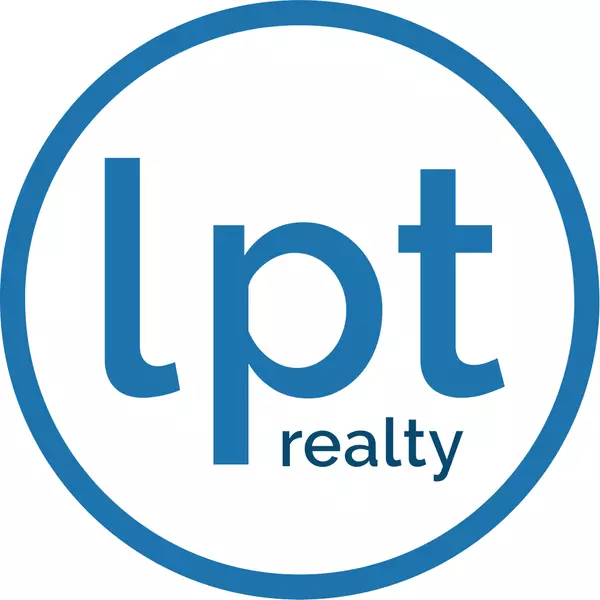
GALLERY
PROPERTY DETAIL
Key Details
Sold Price Non-Disclosure
Property Type Single Family Home
Sub Type Single Family Residence
Listing Status Sold
Purchase Type For Sale
Square Footage 2, 413 sqft
Price per Sqft $190
Subdivision Rock Creek Estates
MLS Listing ID 20993933
Sold Date 08/25/25
Style Traditional, Tudor
Bedrooms 3
Full Baths 2
Half Baths 1
HOA Fees $2/ann
HOA Y/N Voluntary
Year Built 1974
Annual Tax Amount $8,983
Lot Size 0.274 Acres
Acres 0.274
Property Sub-Type Single Family Residence
Location
State TX
County Tarrant
Direction Head south on Belt Line Rd Turn left onto Ravenwood Dr At next 3-way stop, turn right onto Bishop Dr Turn left onto Postbridge Rd
Rooms
Dining Room 2
Building
Lot Description Few Trees, Lrg. Backyard Grass, Sprinkler System
Story One
Foundation Slab
Level or Stories One
Structure Type Brick,Siding
Interior
Interior Features Cable TV Available, Decorative Lighting, Eat-in Kitchen, High Speed Internet Available, Vaulted Ceiling(s)
Heating Central, Electric
Cooling Ceiling Fan(s), Central Air, Electric
Flooring Engineered Wood, Tile
Fireplaces Number 1
Fireplaces Type Living Room, Wood Burning
Appliance Dishwasher, Disposal, Electric Cooktop, Electric Oven, Electric Range, Electric Water Heater, Microwave, Double Oven
Heat Source Central, Electric
Laundry Electric Dryer Hookup, Utility Room, Full Size W/D Area, Washer Hookup
Exterior
Exterior Feature Rain Gutters, RV/Boat Parking
Garage Spaces 2.0
Fence Back Yard, Fenced, Wood
Utilities Available Cable Available, City Sewer, City Water, Curbs, Sewer Available
Roof Type Composition
Total Parking Spaces 2
Garage Yes
Schools
Elementary Schools Larson
High Schools Lamar
School District Arlington Isd
Others
Ownership Booth
Acceptable Financing Cash, Conventional, FHA
Listing Terms Cash, Conventional, FHA
Financing FHA
SIMILAR HOMES FOR SALE
Check for similar Single Family Homes at price around $460,000 in Grand Prairie,TX

Active
$445,000
530 N M L King Jr Boulevard, Grand Prairie, TX 75050
Listed by Alex Crawford of RE/MAX Trinity4 Beds 4 Baths 2,638 SqFt
Active
$425,000
406 Wright Boulevard, Grand Prairie, TX 75050
Listed by Delmis Ramirez of Elite Real Estate Texas4 Beds 2 Baths 2,281 SqFt
Active
$480,500
2418 Ingleside Drive, Grand Prairie, TX 75050
Listed by Osvaldo Escamilla of Ocaso Real Estate Broker3 Beds 2 Baths 1,724 SqFt
CONTACT


