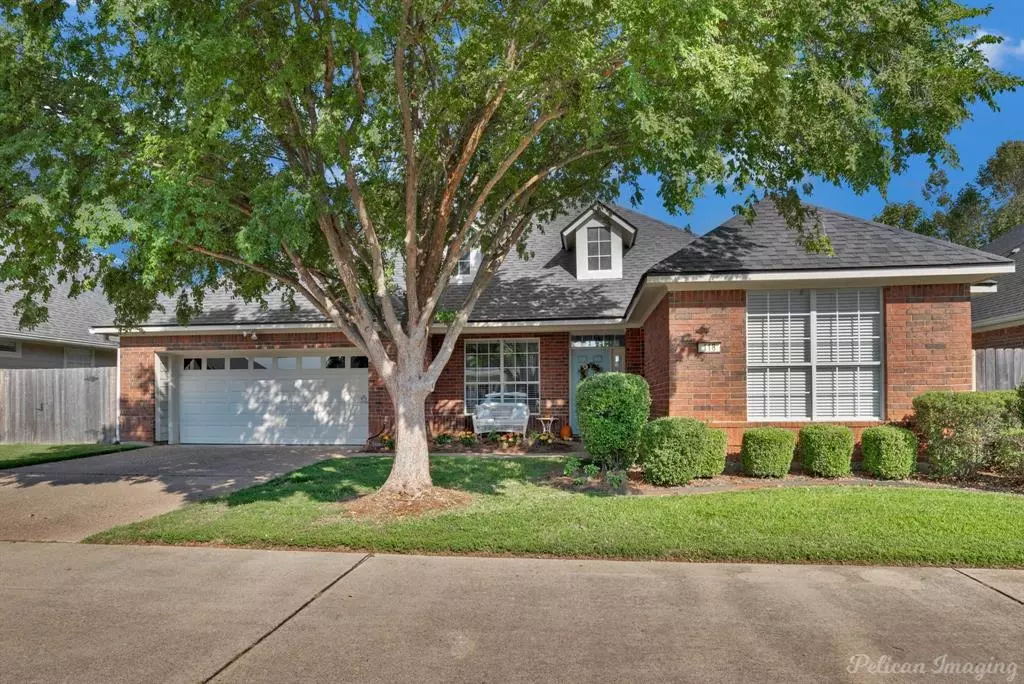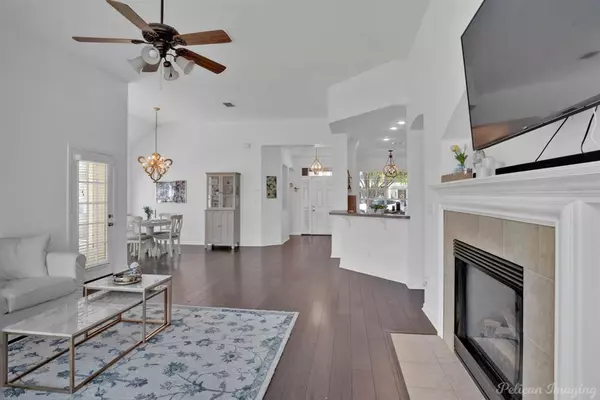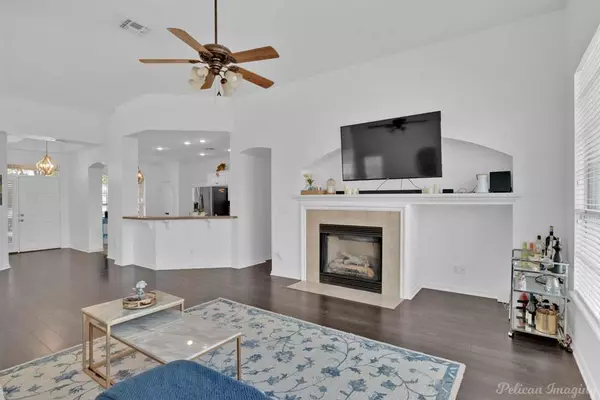118 Labelle Lane Shreveport, LA 71115
3 Beds
2 Baths
1,752 SqFt
UPDATED:
12/19/2024 04:15 PM
Key Details
Property Type Single Family Home
Sub Type Single Family Residence
Listing Status Active
Purchase Type For Sale
Square Footage 1,752 sqft
Price per Sqft $144
Subdivision The Haven
MLS Listing ID 20737984
Style Traditional
Bedrooms 3
Full Baths 2
HOA Fees $229/mo
HOA Y/N Mandatory
Year Built 2004
Lot Size 6,011 Sqft
Acres 0.138
Property Description
doors leading to covered patio. The kitchen is open to the living areas with new stainless kitchen appliances. The primary suite with jetted tub, stall
shower, double vanities, plus walk-in closet. Also, two additional bedrooms and bath. Wood floors in foyer, living room, dining room, and primary suite. HOA includes 24-hour security guard, water, sewer, thrash pick-up, front yard sprinkler system and maintenance. HVAC 2020, roof 2018, most windows replaced 2023
Location
State LA
County Caddo
Community Boat Ramp, Fishing, Guarded Entrance, Lake, Perimeter Fencing
Direction Google Maps
Rooms
Dining Room 2
Interior
Interior Features Cable TV Available, Chandelier, Decorative Lighting, Double Vanity, Eat-in Kitchen, High Speed Internet Available, Open Floorplan, Pantry, Walk-In Closet(s)
Heating Central, Fireplace(s), Natural Gas
Cooling Central Air, Electric
Flooring Laminate
Fireplaces Number 1
Fireplaces Type Den, Family Room, Gas Logs
Appliance Dishwasher, Disposal, Microwave, Refrigerator
Heat Source Central, Fireplace(s), Natural Gas
Laundry Electric Dryer Hookup, Utility Room, Full Size W/D Area
Exterior
Exterior Feature Covered Patio/Porch
Garage Spaces 2.0
Fence Back Yard, Wood
Community Features Boat Ramp, Fishing, Guarded Entrance, Lake, Perimeter Fencing
Utilities Available City Sewer, City Water, Individual Gas Meter
Roof Type Composition
Total Parking Spaces 2
Garage Yes
Building
Lot Description Zero Lot Line
Story One
Foundation Slab
Level or Stories One
Structure Type Brick,Fiber Cement
Schools
Elementary Schools Caddo Isd Schools
Middle Schools Caddo Isd Schools
High Schools Caddo Isd Schools
School District Caddo Psb
Others
Ownership Owner
Acceptable Financing Not Assumable
Listing Terms Not Assumable






