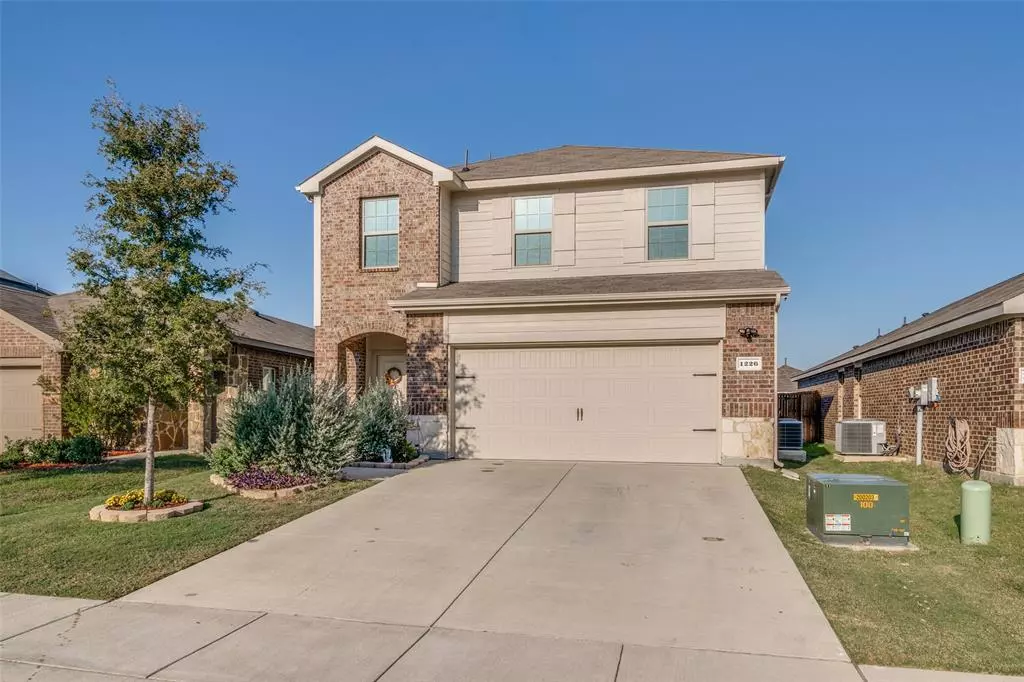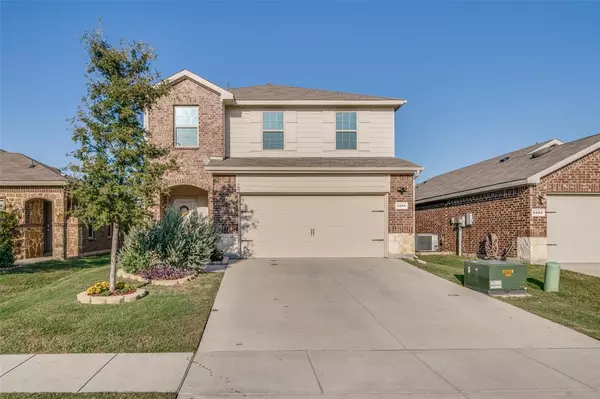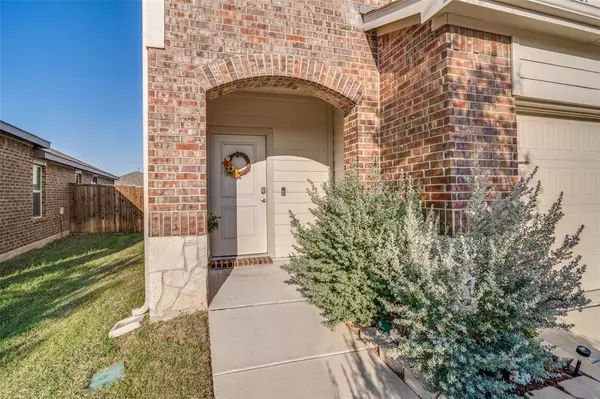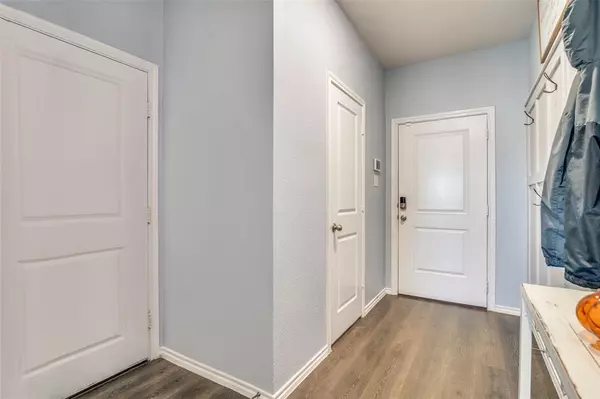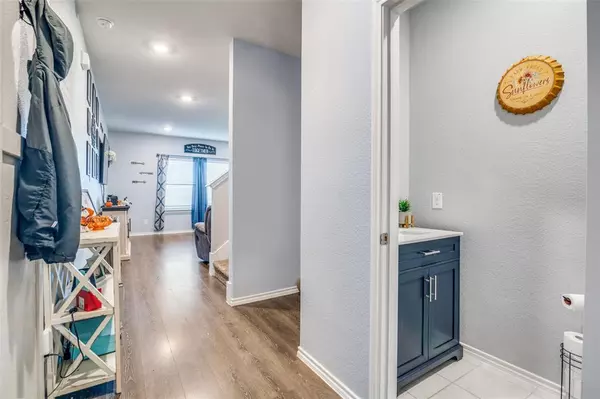1226 Delmita Drive Forney, TX 75126
4 Beds
3 Baths
1,990 SqFt
UPDATED:
01/05/2025 02:13 AM
Key Details
Property Type Single Family Home
Sub Type Single Family Residence
Listing Status Active
Purchase Type For Sale
Square Footage 1,990 sqft
Price per Sqft $150
Subdivision Travis Ranch South Mesquite
MLS Listing ID 20759584
Style Traditional
Bedrooms 4
Full Baths 2
Half Baths 1
HOA Fees $409/ann
HOA Y/N Mandatory
Year Built 2021
Annual Tax Amount $4,179
Lot Size 4,835 Sqft
Acres 0.111
Property Description
Location
State TX
County Kaufman
Direction From Highway 80: go north on Clements Dr. Turn left on Lasara Dr. Turn right on Old Oaks Dr. Old Oaks Dr. turned into Delmita Dr. Home will be on your right. GPS is accurate to the property.
Rooms
Dining Room 1
Interior
Interior Features Eat-in Kitchen, Granite Counters, Kitchen Island, Open Floorplan, Pantry, Walk-In Closet(s)
Heating Central, Electric
Cooling Central Air, Electric
Flooring Carpet, Ceramic Tile
Appliance Dishwasher, Electric Oven, Electric Range, Electric Water Heater, Microwave, Refrigerator
Heat Source Central, Electric
Laundry Full Size W/D Area
Exterior
Garage Spaces 2.0
Fence Wood
Utilities Available Cable Available, City Water, Electricity Connected, Individual Water Meter, MUD Sewer
Roof Type Composition
Total Parking Spaces 2
Garage Yes
Building
Story Two
Foundation Slab
Level or Stories Two
Structure Type Brick,Rock/Stone,Vinyl Siding
Schools
Elementary Schools Criswell
Middle Schools Jackson
High Schools North Forney
School District Forney Isd
Others
Ownership See Trans Desk
Acceptable Financing Cash, Conventional, FHA, FHA Assumable, VA Loan
Listing Terms Cash, Conventional, FHA, FHA Assumable, VA Loan


