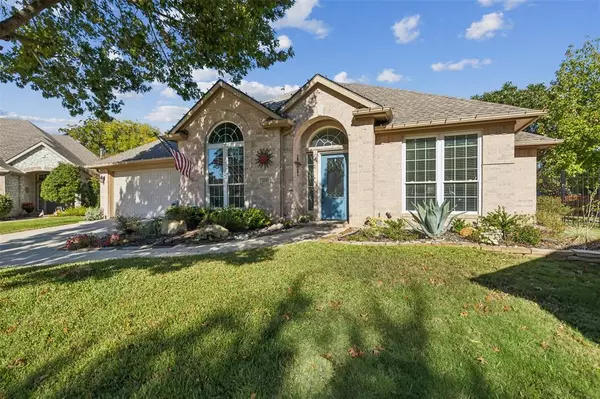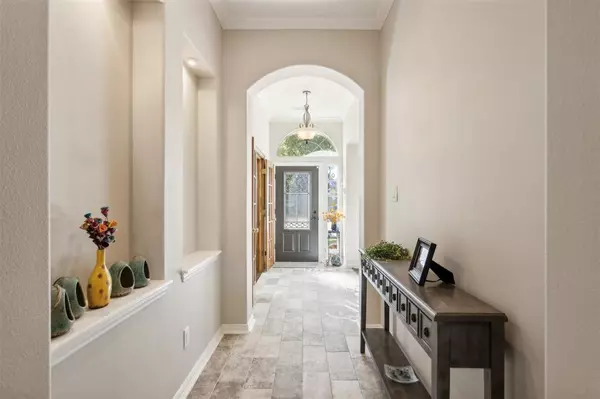112 Lakeside Drive Trophy Club, TX 76262
3 Beds
2 Baths
2,213 SqFt
UPDATED:
12/02/2024 08:14 PM
Key Details
Property Type Single Family Home
Sub Type Single Family Residence
Listing Status Pending
Purchase Type For Sale
Square Footage 2,213 sqft
Price per Sqft $252
Subdivision Lakes Of Trophy Club Ph 3
MLS Listing ID 20779743
Style Traditional
Bedrooms 3
Full Baths 2
HOA Fees $634/ann
HOA Y/N Mandatory
Year Built 2002
Annual Tax Amount $8,808
Lot Size 7,753 Sqft
Acres 0.178
Property Description
Location
State TX
County Denton
Community Greenbelt, Jogging Path/Bike Path, Lake, Park, Playground
Direction Per GPS.
Rooms
Dining Room 2
Interior
Interior Features Built-in Features, Cable TV Available, Decorative Lighting, Double Vanity, Eat-in Kitchen, Granite Counters, High Speed Internet Available, Kitchen Island, Open Floorplan, Walk-In Closet(s)
Heating Central, Natural Gas
Cooling Ceiling Fan(s), Central Air
Flooring Laminate, Tile
Fireplaces Number 1
Fireplaces Type Gas Logs
Appliance Dishwasher, Disposal, Gas Cooktop, Microwave, Double Oven
Heat Source Central, Natural Gas
Laundry Electric Dryer Hookup, Utility Room, Stacked W/D Area, Washer Hookup
Exterior
Exterior Feature Rain Gutters
Garage Spaces 2.0
Fence Wood, Wrought Iron
Community Features Greenbelt, Jogging Path/Bike Path, Lake, Park, Playground
Utilities Available City Sewer, Concrete, Curbs, Electricity Connected, Individual Gas Meter, Individual Water Meter, MUD Water, Underground Utilities
Roof Type Composition
Total Parking Spaces 2
Garage Yes
Building
Lot Description Cul-De-Sac, Few Trees, Greenbelt, Interior Lot, Irregular Lot, Landscaped, Subdivision
Story One
Foundation Slab
Level or Stories One
Structure Type Brick
Schools
Elementary Schools Beck
Middle Schools Medlin
High Schools Byron Nelson
School District Northwest Isd
Others
Restrictions Deed
Ownership Ronald & Lorraine Sheldon
Acceptable Financing Cash, Conventional, FHA, VA Loan
Listing Terms Cash, Conventional, FHA, VA Loan






