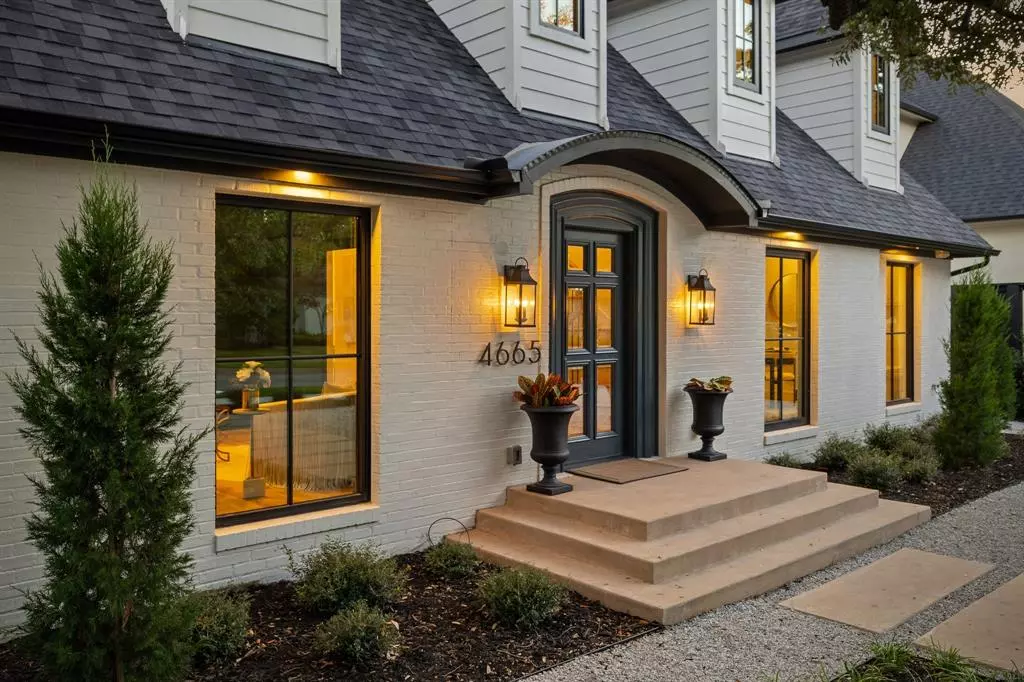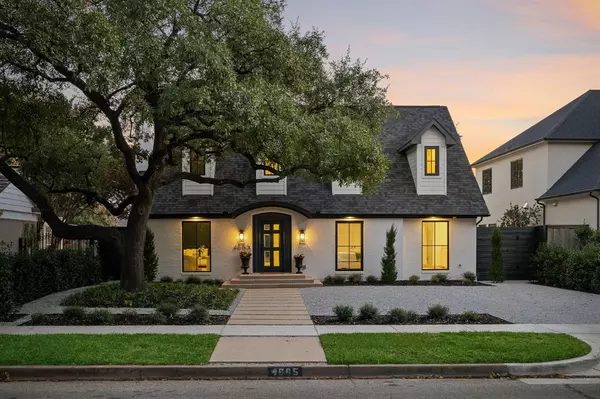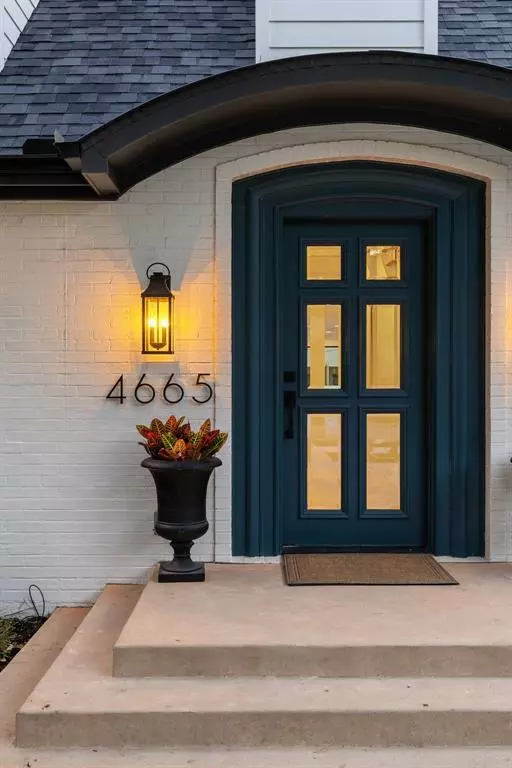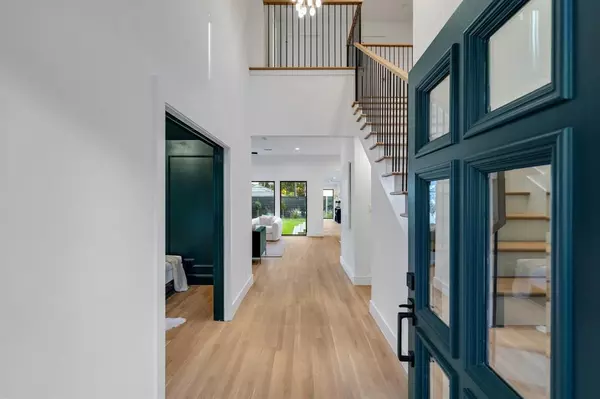4665 Belclaire Avenue Highland Park, TX 75209
4 Beds
6 Baths
3,294 SqFt
UPDATED:
01/05/2025 10:04 PM
Key Details
Property Type Single Family Home
Sub Type Single Family Residence
Listing Status Active
Purchase Type For Sale
Square Footage 3,294 sqft
Price per Sqft $757
Subdivision Highland Park
MLS Listing ID 20789511
Style Contemporary/Modern,French,Traditional
Bedrooms 4
Full Baths 4
Half Baths 2
HOA Y/N None
Year Built 2024
Annual Tax Amount $18,974
Lot Size 7,927 Sqft
Acres 0.182
Lot Dimensions 60x130
Property Description
Location
State TX
County Dallas
Community Community Pool, Greenbelt, Jogging Path/Bike Path, Park, Pickle Ball Court, Playground, Pool, Sidewalks, Tennis Court(S), Other
Direction In West Highland Park on 4600 Block of Belclaire between Eastern Avenue and Westway Drive.
Rooms
Dining Room 2
Interior
Interior Features Built-in Features, Cathedral Ceiling(s), Chandelier, Decorative Lighting, Double Vanity, Dry Bar, Eat-in Kitchen, Flat Screen Wiring, High Speed Internet Available, In-Law Suite Floorplan, Kitchen Island, Natural Woodwork, Open Floorplan, Paneling, Pantry, Vaulted Ceiling(s), Walk-In Closet(s), Second Primary Bedroom
Heating Central, Fireplace(s), Natural Gas, Zoned
Cooling Ceiling Fan(s), Central Air, Electric, Zoned
Flooring Ceramic Tile, Hardwood, Tile, Wood
Fireplaces Number 2
Fireplaces Type Brick, Den, Gas, Gas Logs, Gas Starter, Glass Doors, Living Room, Sealed Combustion, Stone
Appliance Built-in Refrigerator, Commercial Grade Range, Commercial Grade Vent, Dishwasher, Disposal, Electric Oven, Gas Range, Gas Water Heater, Ice Maker, Microwave, Convection Oven, Plumbed For Gas in Kitchen, Refrigerator, Tankless Water Heater, Vented Exhaust Fan
Heat Source Central, Fireplace(s), Natural Gas, Zoned
Laundry Electric Dryer Hookup, Utility Room, Full Size W/D Area, Washer Hookup
Exterior
Exterior Feature Garden(s), Private Yard
Garage Spaces 2.0
Fence Back Yard, Gate, Wood
Community Features Community Pool, Greenbelt, Jogging Path/Bike Path, Park, Pickle Ball Court, Playground, Pool, Sidewalks, Tennis Court(s), Other
Utilities Available Asphalt, Cable Available, City Sewer, City Water, Concrete, Curbs, Electricity Connected, Individual Gas Meter, Individual Water Meter, Natural Gas Available, Overhead Utilities, Phone Available
Roof Type Composition
Total Parking Spaces 2
Garage Yes
Building
Lot Description Interior Lot, Landscaped, Level, Lrg. Backyard Grass, Many Trees, Oak, Sprinkler System, Subdivision
Story One and One Half
Foundation Pillar/Post/Pier
Level or Stories One and One Half
Structure Type Brick,Fiber Cement,Wood
Schools
Elementary Schools Williams
Middle Schools Marsh
High Schools White
School District Dallas Isd
Others
Ownership Per Tax
Acceptable Financing Cash, Conventional, Other
Listing Terms Cash, Conventional, Other






