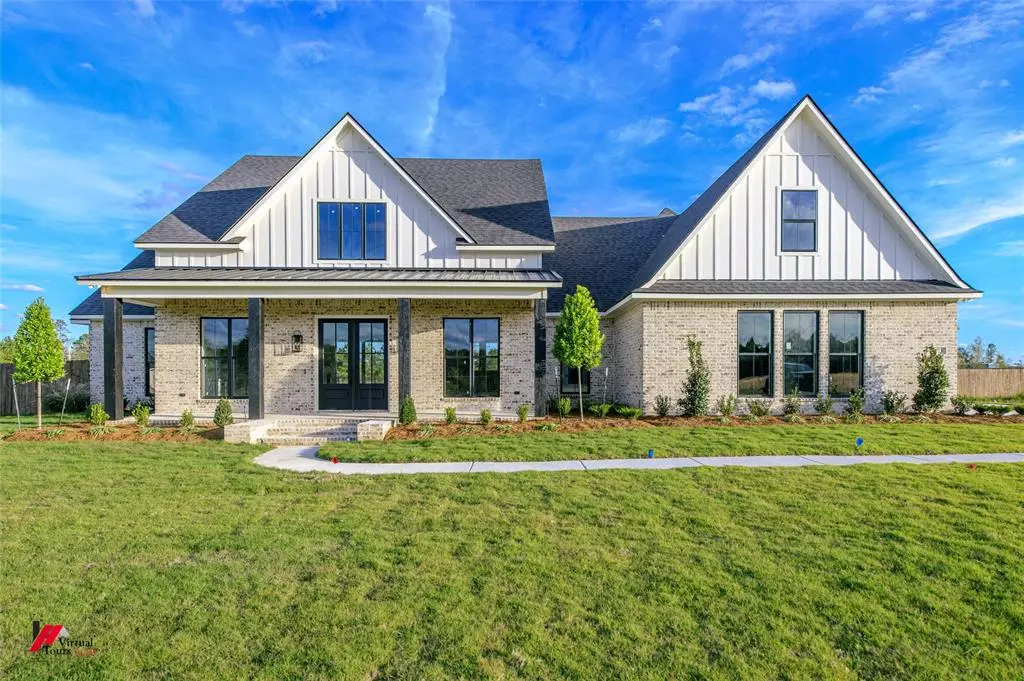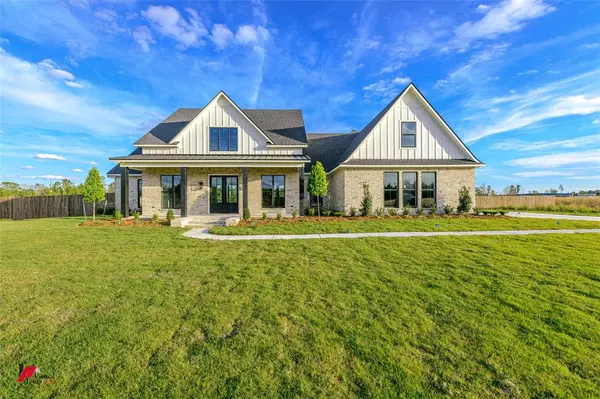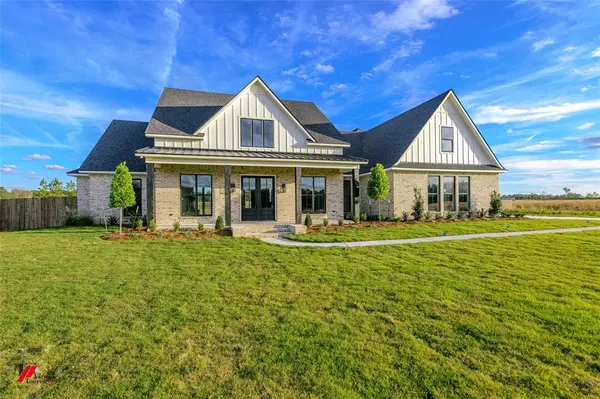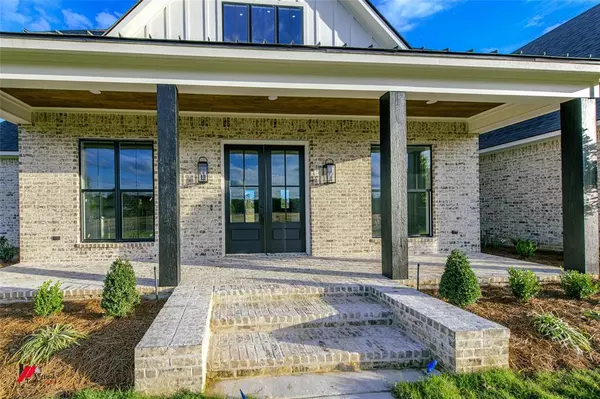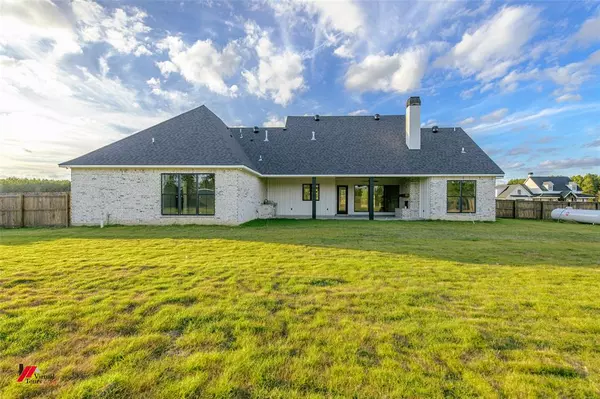273 Sweet Life Drive Frierson, LA 71027
5 Beds
4 Baths
3,133 SqFt
UPDATED:
12/18/2024 03:40 AM
Key Details
Property Type Single Family Home
Sub Type Single Family Residence
Listing Status Active
Purchase Type For Sale
Square Footage 3,133 sqft
Price per Sqft $229
Subdivision Maple Leaf
MLS Listing ID 20798465
Style Traditional
Bedrooms 5
Full Baths 3
Half Baths 1
HOA Fees $400/ann
HOA Y/N Mandatory
Year Built 2024
Lot Size 2.456 Acres
Acres 2.456
Property Description
Location
State LA
County Desoto
Direction USE GPS
Rooms
Dining Room 1
Interior
Interior Features Granite Counters, Kitchen Island, Open Floorplan, Pantry
Heating Central
Cooling Central Air
Flooring Ceramic Tile, Luxury Vinyl Plank
Fireplaces Number 2
Fireplaces Type Gas Logs
Appliance Dishwasher, Gas Cooktop, Double Oven, Tankless Water Heater
Heat Source Central
Exterior
Garage Spaces 3.0
Fence Back Yard, Privacy
Utilities Available Aerobic Septic, Asphalt, Electricity Connected, Propane, Underground Utilities
Roof Type Asphalt,Metal
Total Parking Spaces 3
Garage Yes
Building
Story One and One Half
Level or Stories One and One Half
Structure Type Brick
Schools
School District Desoto Parish Isd
Others
Restrictions Building,No Divide,No Livestock,No Mobile Home
Ownership xxxx


