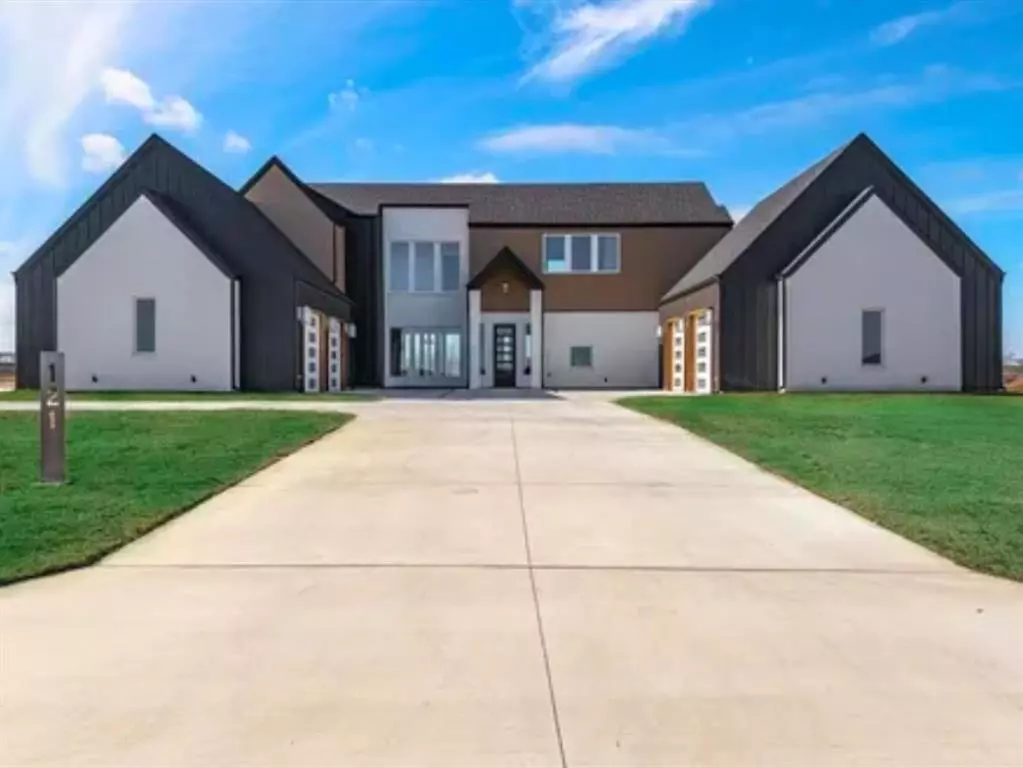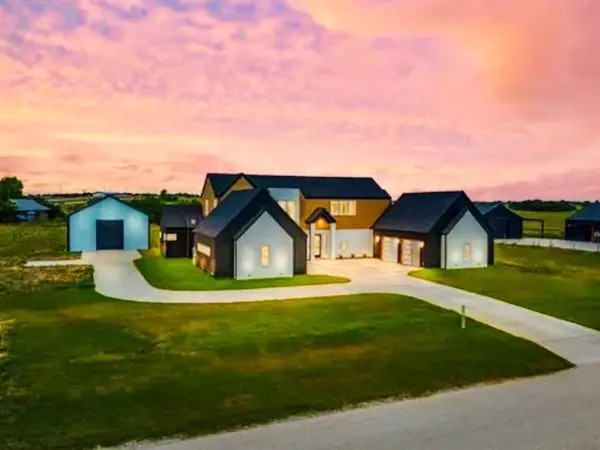121 Kristina Boulevard Decatur, TX 76234
4 Beds
3 Baths
3,001 SqFt
UPDATED:
01/07/2025 07:32 PM
Key Details
Property Type Single Family Home
Sub Type Single Family Residence
Listing Status Active
Purchase Type For Sale
Square Footage 3,001 sqft
Price per Sqft $244
Subdivision Estate Bison Crk Ph Ii
MLS Listing ID 20801914
Style Contemporary/Modern
Bedrooms 4
Full Baths 3
HOA Y/N None
Year Built 2022
Annual Tax Amount $10,796
Lot Size 2.270 Acres
Acres 2.27
Property Description
Buyer beware this property is bank owned. Asset manager has never seen property. No property disclosure. Seller to pay buyer closing costs for lending and title. The home is currently being renovated by a general contractor. All major appliances, all lighting fixtures, and some plumbing fixtures are being replaced as well as dry wall and paint repairs. The home will be professionally cleaned after repairs are made.
Location
State TX
County Wise
Direction From Decatur, head east on Hwy 380 for about 8.5 mi. Turn left at the crossover near Lowery Metals onto Kristina Blvd. The house is the second home on the left, 121 Kristina BLVD Decatur TX 76234.
Rooms
Dining Room 1
Interior
Interior Features Built-in Features, Decorative Lighting, Double Vanity, Flat Screen Wiring, Granite Counters, Kitchen Island, Natural Woodwork, Open Floorplan, Pantry, Walk-In Closet(s)
Heating Central, Electric, Fireplace(s), Propane
Cooling Ceiling Fan(s), Central Air, Electric
Flooring Combination, Luxury Vinyl Plank, Tile
Fireplaces Number 1
Fireplaces Type Living Room, Propane
Appliance Dishwasher, Disposal, Electric Water Heater, Gas Range, Microwave, Plumbed For Gas in Kitchen, Vented Exhaust Fan, Water Filter, Water Softener
Heat Source Central, Electric, Fireplace(s), Propane
Laundry Electric Dryer Hookup, Utility Room, Full Size W/D Area, Washer Hookup
Exterior
Exterior Feature Balcony, Covered Patio/Porch, Rain Gutters, Lighting
Garage Spaces 4.0
Fence None
Utilities Available Asphalt, Electricity Available, Electricity Connected, Outside City Limits, Propane, Septic, Well, No City Services
Roof Type Composition
Total Parking Spaces 5
Garage Yes
Building
Lot Description Cleared, Cul-De-Sac, Interior Lot, Landscaped, Level, Lrg. Backyard Grass, Sprinkler System, Subdivision
Story Two
Foundation Slab
Level or Stories Two
Structure Type Board & Batten Siding,Brick
Schools
Elementary Schools Carson
Middle Schools Mccarroll
High Schools Decatur
School District Decatur Isd
Others
Restrictions Deed
Ownership First Bank & Trust, Div of HTLF
Acceptable Financing Cash, Contact Agent, Conventional, FHA, VA Loan
Listing Terms Cash, Contact Agent, Conventional, FHA, VA Loan
Special Listing Condition Aerial Photo, Special Assessments



