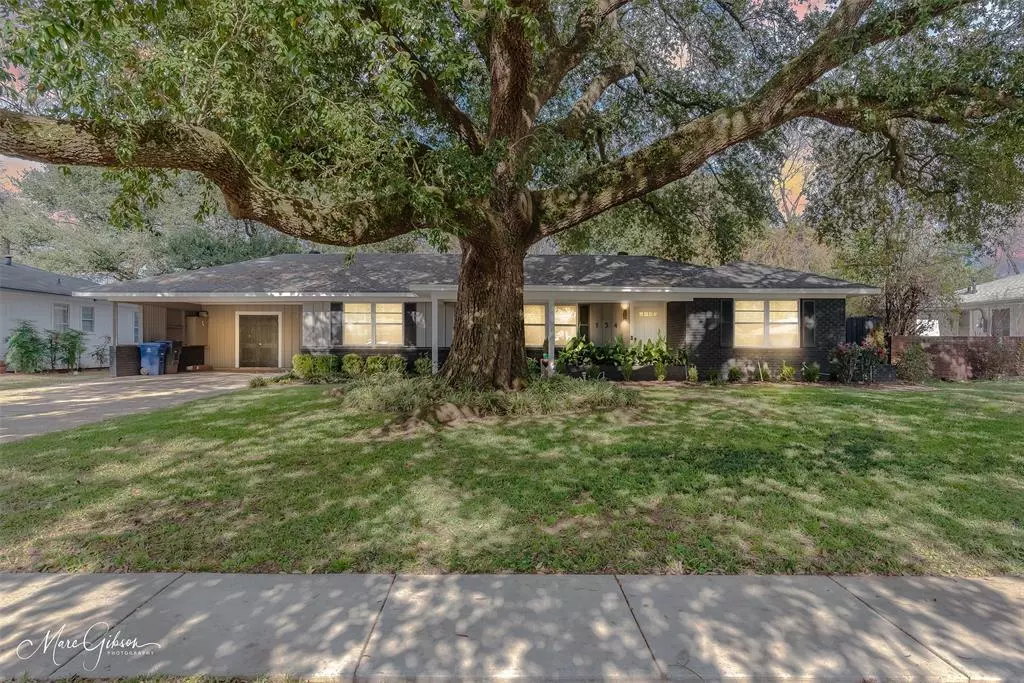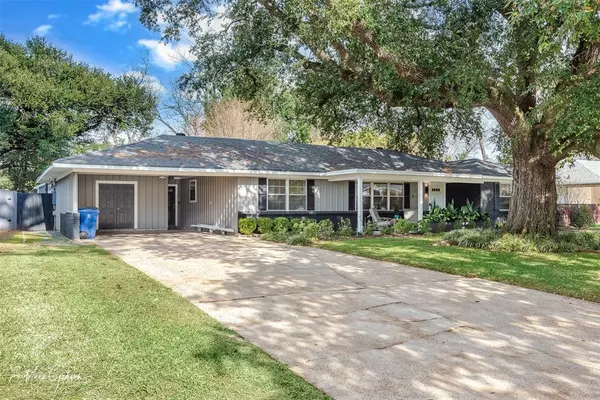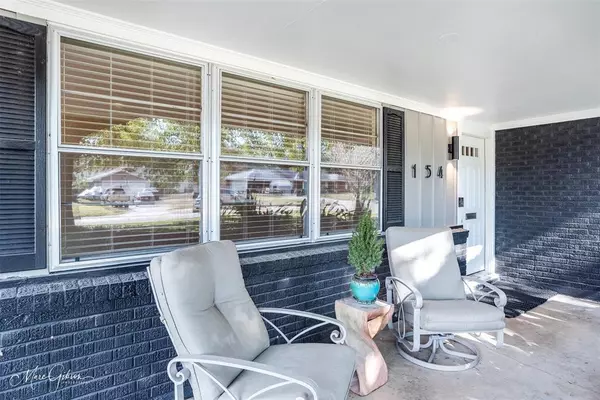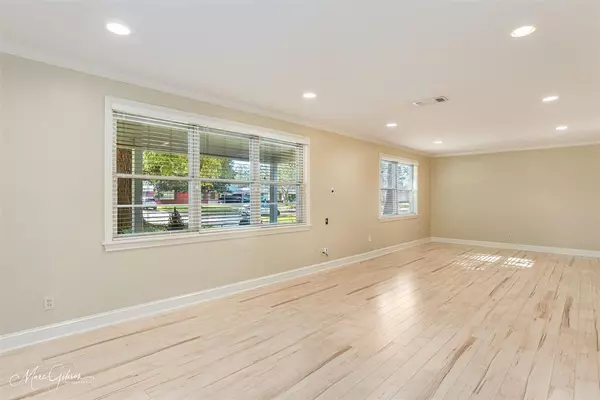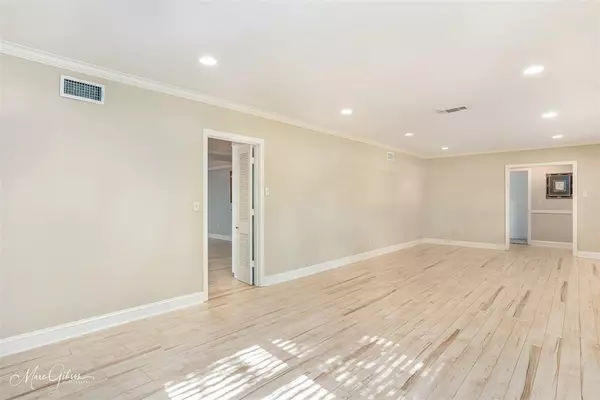154 Lynn Avenue Shreveport, LA 71105
3 Beds
3 Baths
2,074 SqFt
UPDATED:
01/03/2025 05:49 PM
Key Details
Property Type Single Family Home
Sub Type Single Family Residence
Listing Status Active
Purchase Type For Sale
Square Footage 2,074 sqft
Price per Sqft $139
Subdivision Broadmoor Terrace
MLS Listing ID 20806814
Style Ranch
Bedrooms 3
Full Baths 2
Half Baths 1
HOA Y/N None
Year Built 1955
Annual Tax Amount $2,270
Lot Size 0.346 Acres
Acres 0.346
Property Description
Location
State LA
County Caddo
Direction Use GPS Directions
Rooms
Dining Room 2
Interior
Interior Features High Speed Internet Available, Kitchen Island, Walk-In Closet(s)
Heating Central, Natural Gas
Cooling Central Air, Electric
Flooring Ceramic Tile, Hardwood
Fireplaces Number 1
Fireplaces Type Decorative
Appliance Dishwasher, Gas Cooktop, Microwave, Convection Oven, Refrigerator, Tankless Water Heater
Heat Source Central, Natural Gas
Laundry Utility Room, Full Size W/D Area
Exterior
Carport Spaces 2
Utilities Available City Sewer, City Water, Electricity Connected, Individual Gas Meter, Individual Water Meter
Roof Type Flat,Shingle
Total Parking Spaces 2
Garage No
Building
Story One
Foundation Slab
Level or Stories One
Structure Type Brick,Siding
Schools
Elementary Schools Caddo Isd Schools
Middle Schools Caddo Isd Schools
High Schools Caddo Isd Schools
School District Caddo Psb
Others
Restrictions No Known Restriction(s)
Ownership Owner


