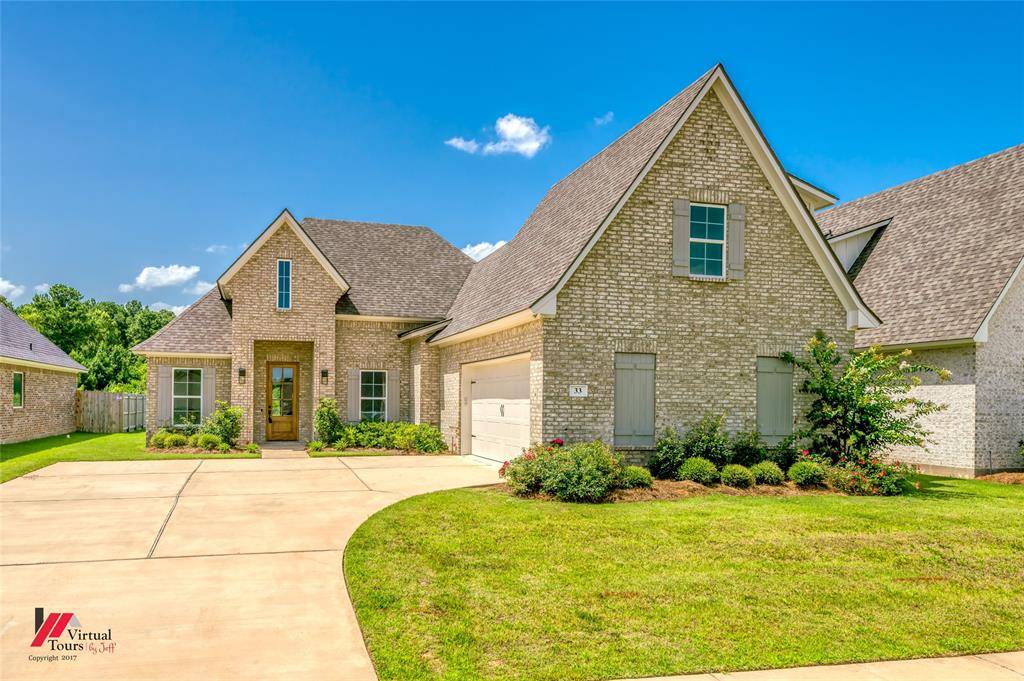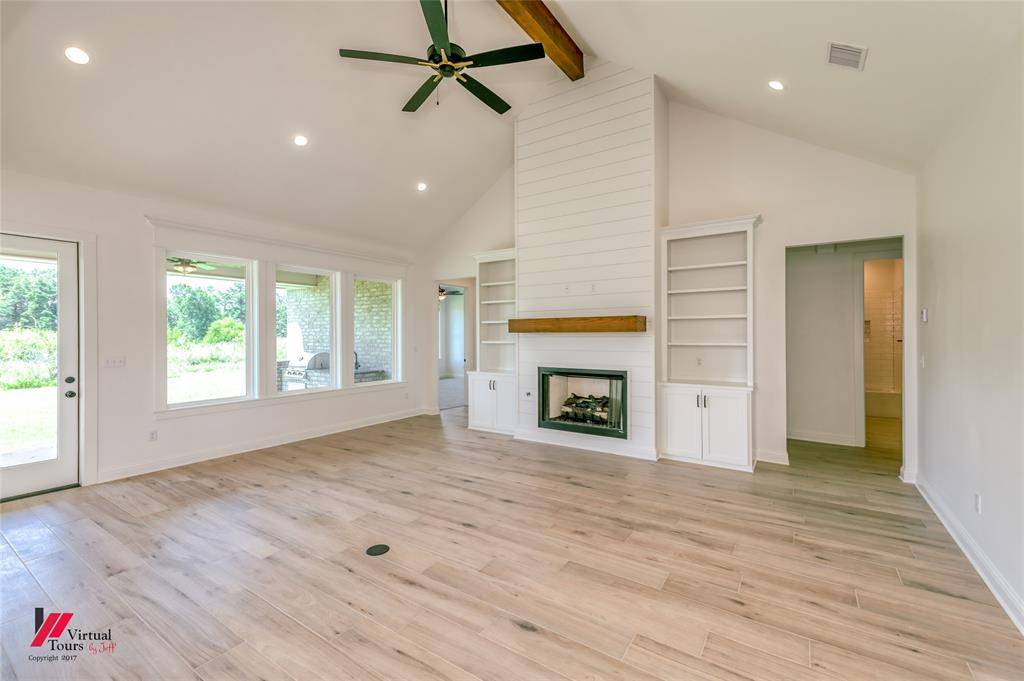33 Turtle Creek Drive Benton, LA 71006
4 Beds
3 Baths
2,168 SqFt
OPEN HOUSE
Sat Jul 19, 2:00pm - 4:00pm
Sun Jul 20, 2:00pm - 4:00pm
UPDATED:
Key Details
Property Type Single Family Home
Sub Type Single Family Residence
Listing Status Active
Purchase Type For Sale
Square Footage 2,168 sqft
Price per Sqft $210
Subdivision Turtle Creek
MLS Listing ID 20996765
Bedrooms 4
Full Baths 3
HOA Fees $185
HOA Y/N Mandatory
Year Built 2024
Annual Tax Amount $359
Lot Size 9,104 Sqft
Acres 0.209
Property Sub-Type Single Family Residence
Property Description
Luxury New Construction in Gated Turtle Creek
Welcome to 33 Turtle Creek Drive, a stunning new home built by Greene Homes LLC and thoughtfully designed by local firm Kady Beth Designs. This 4-bedroom, 3-bathroom home offers 2,168 square feet of elegant living space in one of Benton's most sought-after gated communities.
From the moment you step inside, you'll notice the attention to detail: high-end finishes, a designer-curated color palette, and an open-concept layout perfect for entertaining. The home features custom lighting and premium flooring selections by River Cities Lighting, adding a layer of style and sophistication throughout.
The kitchen is a showstopper with beautiful finishes and a spacious island, while the primary suite serves as a luxurious retreat with a spa-like ensuite bath and generous closet space. Every inch of this home reflects quality, craftsmanship, and thoughtful design.
Don't miss your chance to own this one-of-a-kind home! schedule your private showing today.
Location
State LA
County Bossier
Direction Google Maps
Rooms
Dining Room 1
Interior
Interior Features Decorative Lighting, Double Vanity, Granite Counters, Kitchen Island, Open Floorplan, Vaulted Ceiling(s), Walk-In Closet(s)
Heating Central
Cooling Central Air
Flooring Carpet, Simulated Wood, Tile
Fireplaces Number 1
Fireplaces Type Gas, Gas Logs
Appliance Dishwasher, Disposal, Gas Range
Heat Source Central
Laundry Utility Room, Full Size W/D Area
Exterior
Garage Spaces 2.0
Utilities Available City Sewer, City Water, Concrete, Curbs, Electricity Connected, Individual Gas Meter, Individual Water Meter
Roof Type Asphalt,Shingle
Total Parking Spaces 2
Garage Yes
Building
Story One
Foundation Slab
Level or Stories One
Structure Type Brick
Schools
School District Bossier Psb
Others
Ownership Greene
Virtual Tour https://www.propertypanorama.com/instaview/ntreis/20996765






