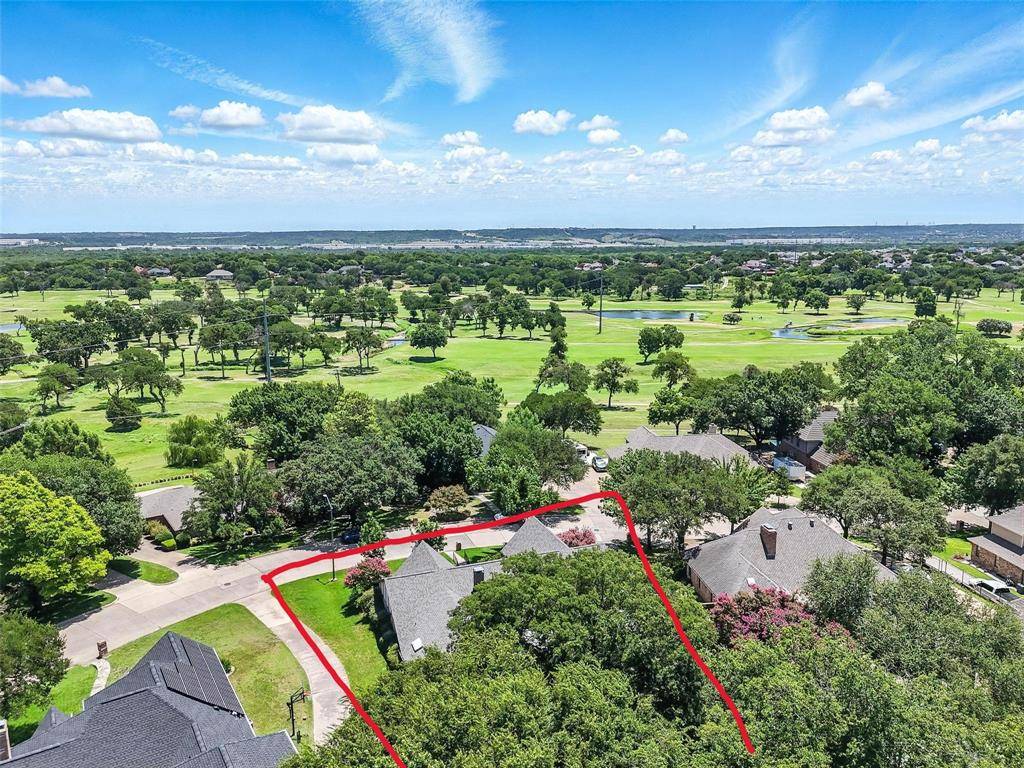3629 Green Hollow Drive Grand Prairie, TX 75052
4 Beds
3 Baths
2,652 SqFt
OPEN HOUSE
Sat Jul 19, 1:00pm - 3:00pm
Sun Jul 20, 1:00pm - 3:00pm
UPDATED:
Key Details
Property Type Single Family Home
Sub Type Single Family Residence
Listing Status Active
Purchase Type For Sale
Square Footage 2,652 sqft
Price per Sqft $197
Subdivision Country Club Park 03
MLS Listing ID 20986678
Style Traditional
Bedrooms 4
Full Baths 2
Half Baths 1
HOA Y/N None
Year Built 1981
Annual Tax Amount $9,404
Lot Size 0.367 Acres
Acres 0.367
Property Sub-Type Single Family Residence
Property Description
Location
State TX
County Dallas
Direction From I-20, go North on Carrier Parkway. Turn right on Corn Valley and then right on Racquet Club and then right on Ridgewood. Then turn left on Green Hollow. Home is on the left.
Rooms
Dining Room 1
Interior
Interior Features Built-in Features, Cable TV Available, Chandelier, Decorative Lighting, Granite Counters, High Speed Internet Available, Open Floorplan, Pantry, Vaulted Ceiling(s), Walk-In Closet(s)
Heating Central, Electric
Cooling Ceiling Fan(s), Central Air, Electric
Flooring Laminate, Simulated Wood
Fireplaces Number 1
Fireplaces Type Brick, Living Room, Wood Burning
Appliance Dishwasher, Disposal, Electric Cooktop, Electric Oven
Heat Source Central, Electric
Exterior
Exterior Feature Awning(s), Covered Deck, Covered Patio/Porch, Garden(s), Rain Gutters, Lighting, Storage
Garage Spaces 3.0
Fence Wood
Utilities Available City Sewer, City Water, Electricity Available
Roof Type Composition,Shingle
Total Parking Spaces 3
Garage Yes
Building
Story One
Foundation Slab
Level or Stories One
Structure Type Brick
Schools
Elementary Schools Zavala
Middle Schools Jackson
High Schools South Grand Prairie
School District Grand Prairie Isd
Others
Ownership See Offer Instructions in Transaction Desk
Acceptable Financing Cash, Conventional, FHA, VA Loan
Listing Terms Cash, Conventional, FHA, VA Loan
Virtual Tour https://www.propertypanorama.com/instaview/ntreis/20986678






