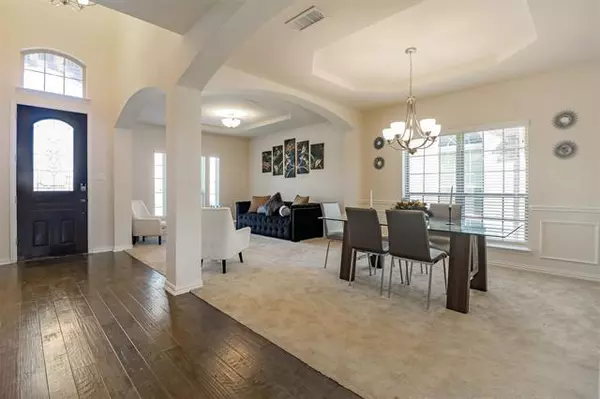$379,900
For more information regarding the value of a property, please contact us for a free consultation.
106 Ravenel Street Glenn Heights, TX 75154
5 Beds
4 Baths
3,956 SqFt
Key Details
Property Type Single Family Home
Sub Type Single Family Residence
Listing Status Sold
Purchase Type For Sale
Square Footage 3,956 sqft
Price per Sqft $96
Subdivision Villages-Charleston-Phase 1
MLS Listing ID 14445893
Sold Date 10/30/20
Style Traditional
Bedrooms 5
Full Baths 4
HOA Fees $50/ann
HOA Y/N Mandatory
Total Fin. Sqft 3956
Year Built 2018
Annual Tax Amount $10,216
Lot Size 6,621 Sqft
Acres 0.152
Lot Dimensions 109x60
Property Description
Elegant and spacious 5 bedroom 4 bath home in the heart of Glenn Heights! Interior features include tall custom ceilings, great natural lighting, spacious kitchen with tons of gorgeous cabinetry, granite counters, island, stainless steel appliances, dry bar and an oversized walk in pantry. Large master suite boasts dual sinks in bath, separate glass shower enclosure, garden tub, and a huge walk-in closet. Exterior highlights include lovely landscaping, a beautiful covered patio perfect for entertaining and a fully fenced backyard. Convenient to shopping, dining, and entertainment! Come see this stunning home before it's gone!
Location
State TX
County Ellis
Direction From I-35 E head west onto Ovilla Road, right onto S Hampton Road, right onto King Street, right onto Middleton Road, left onto Ravenel Street, and 106 Ravenel will be the second home on the right hand side.
Rooms
Dining Room 2
Interior
Interior Features Cable TV Available, Decorative Lighting, High Speed Internet Available, Vaulted Ceiling(s), Wet Bar
Heating Central, Natural Gas
Cooling Ceiling Fan(s), Central Air, Electric
Flooring Carpet, Ceramic Tile, Wood
Fireplaces Number 1
Fireplaces Type Brick, Gas Logs, Gas Starter
Appliance Dishwasher, Disposal, Double Oven, Gas Cooktop, Microwave, Plumbed for Ice Maker, Vented Exhaust Fan, Electric Water Heater
Heat Source Central, Natural Gas
Exterior
Exterior Feature Covered Patio/Porch, Rain Gutters, Lighting
Garage Spaces 2.0
Fence Wood
Utilities Available City Sewer, City Water, Community Mailbox, Concrete, Curbs, Individual Gas Meter, Individual Water Meter, Sidewalk, Underground Utilities
Roof Type Composition
Garage Yes
Building
Lot Description Few Trees, Landscaped, Lrg. Backyard Grass, Sprinkler System
Story Two
Foundation Slab
Structure Type Brick
Schools
Elementary Schools Shields
Middle Schools Red Oak
High Schools Red Oak
School District Red Oak Isd
Others
Ownership See Agent
Acceptable Financing Cash, Conventional, FHA, VA Loan
Listing Terms Cash, Conventional, FHA, VA Loan
Financing FHA
Read Less
Want to know what your home might be worth? Contact us for a FREE valuation!

Our team is ready to help you sell your home for the highest possible price ASAP

©2025 North Texas Real Estate Information Systems.
Bought with Cherri Bryant • Keller Williams Realty Best SW





