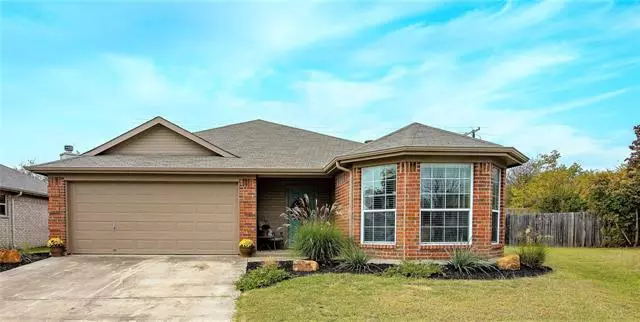$275,000
For more information regarding the value of a property, please contact us for a free consultation.
10545 Splitridge Court Fort Worth, TX 76108
3 Beds
2 Baths
1,512 SqFt
Key Details
Property Type Single Family Home
Sub Type Single Family Residence
Listing Status Sold
Purchase Type For Sale
Square Footage 1,512 sqft
Price per Sqft $181
Subdivision Trail Ridge Estates
MLS Listing ID 14697288
Sold Date 12/06/21
Style Traditional
Bedrooms 3
Full Baths 2
HOA Y/N None
Total Fin. Sqft 1512
Year Built 2004
Annual Tax Amount $5,418
Lot Size 8,276 Sqft
Acres 0.19
Property Description
Show stopper, move in ready home has been meticulously maintained! Located on a larger than normal cul-de-sac lot. Upgrades on this home completed in 2020 include cedar fencing, new wood-look porcelain tile flooring in living, kitchen, laundry, hall, both bathrooms and master bedroom. Samsung stainless steel appliance set that includes range-oven, microwave and dishwasher, freshly painted kitchen cabinets, granite counters, decorative backsplash, kitchen sink and faucet. The exterior was painted in 2019 along with solar screens on west facing windows, gutters on all sides and landscaping in front flower beds. This home is NOT a flip but a lovingly cared for home in fantastic condition. Spend your holidays HERE
Location
State TX
County Tarrant
Direction From Weatherford I-20 head to Fort Worth onto I-30, take exit 3 onto Chapel Creek Blvd, turn left onto Chapel Creek, Left onto Chapin Road, Turn right onto Splitridge Court, home is on the left side.
Rooms
Dining Room 1
Interior
Interior Features Cable TV Available, Decorative Lighting, High Speed Internet Available
Heating Central, Electric
Cooling Central Air, Electric
Flooring Carpet, Ceramic Tile
Fireplaces Number 1
Fireplaces Type Wood Burning
Appliance Dishwasher, Disposal, Electric Range, Microwave, Plumbed for Ice Maker
Heat Source Central, Electric
Laundry Electric Dryer Hookup, Full Size W/D Area, Washer Hookup
Exterior
Exterior Feature Covered Patio/Porch
Garage Spaces 2.0
Fence Wood
Utilities Available City Sewer, City Water
Roof Type Composition
Garage Yes
Building
Lot Description Cul-De-Sac, Few Trees, Interior Lot, Landscaped, Lrg. Backyard Grass, Subdivision
Story One
Foundation Slab
Structure Type Brick,Siding
Schools
Elementary Schools Westpark
Middle Schools Leonard
High Schools Westn Hill
School District Fort Worth Isd
Others
Restrictions Deed
Ownership See tax records
Acceptable Financing Cash, Conventional, FHA, VA Loan
Listing Terms Cash, Conventional, FHA, VA Loan
Financing Cash
Special Listing Condition Aerial Photo
Read Less
Want to know what your home might be worth? Contact us for a FREE valuation!

Our team is ready to help you sell your home for the highest possible price ASAP

©2024 North Texas Real Estate Information Systems.
Bought with Bea Flores • Sovereign Real Estate Group


