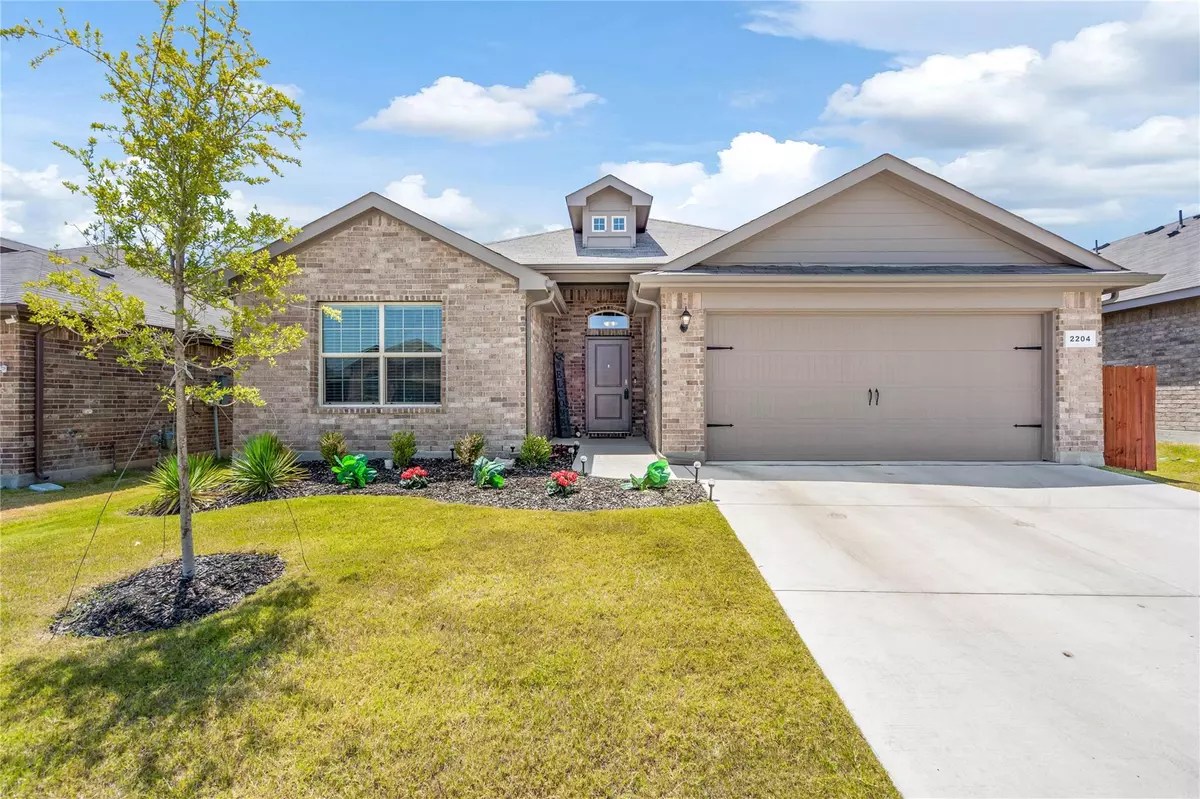$345,000
For more information regarding the value of a property, please contact us for a free consultation.
2204 Chesnee Road Fort Worth, TX 76108
4 Beds
2 Baths
1,773 SqFt
Key Details
Property Type Single Family Home
Sub Type Single Family Residence
Listing Status Sold
Purchase Type For Sale
Square Footage 1,773 sqft
Price per Sqft $194
Subdivision Highlands At Chapel Creek
MLS Listing ID 20107916
Sold Date 08/26/22
Style Traditional
Bedrooms 4
Full Baths 2
HOA Fees $37/ann
HOA Y/N Mandatory
Year Built 2021
Annual Tax Amount $884
Lot Size 5,749 Sqft
Acres 0.132
Property Description
Sellers offering $5000 towards Closing Costs! Welcome home to this adorable 4bed 2bath home! Walk-in to the open concept living, dining & kitchen areas with natural light pouring in through the big windows. Rich dark espresso cabinets, granite counter tops & stainless appliances are ready for you to host and entertain your friends and family! Porcelain wood like tile adorns the main living areas are durable and great for kids & pets. Split bedrooms allowing privacy in your new spacious master retreat to relax in after your day of work & kids activities. The other 3 wonderful sized bedrooms each have their own closet & are located at the front of the home just off the entry of the house sharing a hallway &the second bathroom! A separate great size utility room. Nice covered patio to grill under while the kids play. Don't forget about the community pool with cabana & playground to keep close to home but enjoy fun in the sun. Just minutes from Fort Worth Nature Center, & Sundance Square!
Location
State TX
County Tarrant
Community Community Pool, Playground
Direction Please refer to GPS.
Rooms
Dining Room 1
Interior
Interior Features Cable TV Available, Decorative Lighting, High Speed Internet Available, Smart Home System
Heating Central, Natural Gas
Cooling Ceiling Fan(s), Central Air, Electric
Flooring Carpet, Ceramic Tile
Fireplaces Type None
Appliance Built-in Gas Range, Dishwasher, Disposal, Gas Range, Gas Water Heater, Microwave, Plumbed for Ice Maker, Vented Exhaust Fan
Heat Source Central, Natural Gas
Laundry Utility Room, Full Size W/D Area
Exterior
Exterior Feature Covered Patio/Porch
Garage Spaces 1.0
Fence Back Yard, Wood
Community Features Community Pool, Playground
Utilities Available City Sewer, City Water, Concrete, Curbs, Individual Gas Meter, Individual Water Meter, Sidewalk, Underground Utilities
Roof Type Composition
Garage Yes
Building
Lot Description Landscaped, Sprinkler System
Story One
Foundation Slab
Structure Type Brick,Fiber Cement
Schools
School District White Settlement Isd
Others
Acceptable Financing Cash, Conventional, FHA, VA Loan
Listing Terms Cash, Conventional, FHA, VA Loan
Financing Conventional
Read Less
Want to know what your home might be worth? Contact us for a FREE valuation!

Our team is ready to help you sell your home for the highest possible price ASAP

©2024 North Texas Real Estate Information Systems.
Bought with Piper Pardue • Williams Trew Real Estate


