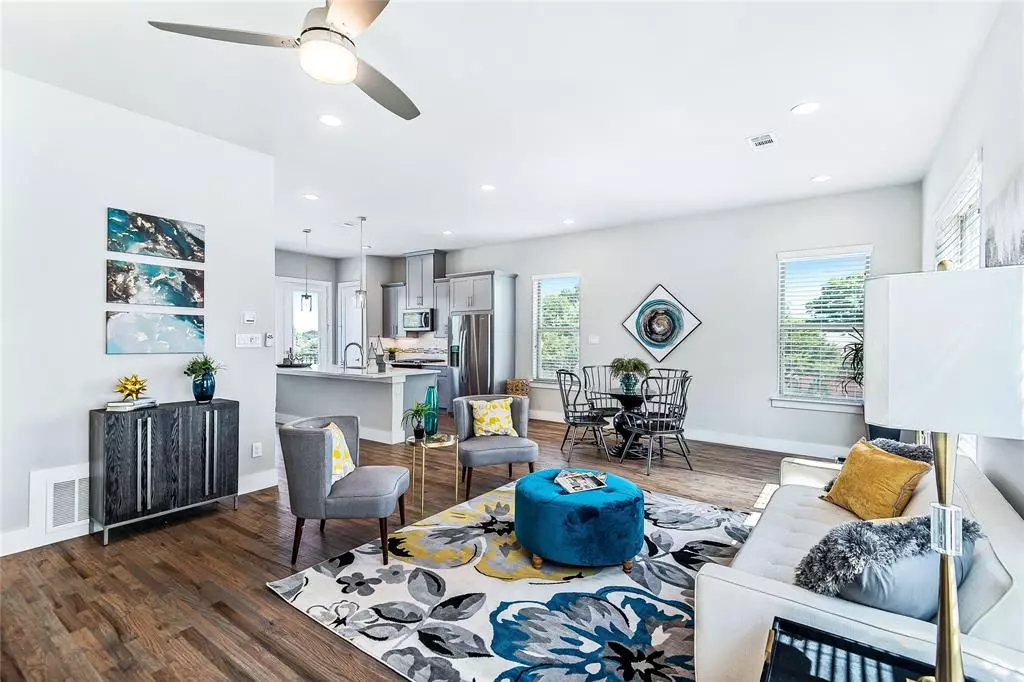$344,000
For more information regarding the value of a property, please contact us for a free consultation.
706 N Plano Road Richardson, TX 75081
3 Beds
4 Baths
2,019 SqFt
Key Details
Property Type Townhouse
Sub Type Townhouse
Listing Status Sold
Purchase Type For Sale
Square Footage 2,019 sqft
Price per Sqft $170
Subdivision Residences On Duck Creek
MLS Listing ID 14508392
Sold Date 12/02/22
Style Contemporary/Modern,Traditional
Bedrooms 3
Full Baths 2
Half Baths 2
HOA Fees $185/mo
HOA Y/N Mandatory
Total Fin. Sqft 2019
Year Built 2022
Annual Tax Amount $9,796
Lot Size 1,176 Sqft
Acres 0.027
Property Description
Luxury Townhome with fenced front yard due to be completed end of LATE SUMMER 2021. Be among the first to choose your home and all of the finishes along. These beautiful townhomes have an open floor plan, private spa-like owners suite & split bedrooms. Kitchen features gas range, built-in microwave, natural stone countertops, custom cabinetry and a smart home package! Oversized garages are standard. You must see this community located on Duck Creek with natural wildlife, 5 mile walking trail, gazebo, dog park and more. 2 miles to new CityLine development and from the DART rail station at Arapaho. Don't get left out PRESELLING now at amazing prices. Ask about the builder paid 6 months P & I credited at closing.
Location
State TX
County Dallas
Community Greenbelt, Park
Direction From Dallas take take US-75 north, Exit 25 to Arapaho Rd. (right), Turn right on N. Plano Rd, Residences on Duck Creek located on the left.
Rooms
Dining Room 1
Interior
Interior Features Cable TV Available, Flat Screen Wiring, High Speed Internet Available, Multiple Staircases
Heating Central, Natural Gas
Cooling Ceiling Fan(s), Central Air, Electric
Flooring Carpet, Ceramic Tile, Luxury Vinyl Plank
Appliance Dishwasher, Disposal, Electric Oven, Gas Cooktop, Microwave, Plumbed For Gas in Kitchen, Plumbed for Ice Maker, Gas Water Heater
Heat Source Central, Natural Gas
Exterior
Exterior Feature Balcony, Garden(s)
Garage Spaces 2.0
Fence Wrought Iron
Community Features Greenbelt, Park
Utilities Available City Sewer, City Water, Individual Gas Meter
Roof Type Composition
Total Parking Spaces 2
Garage Yes
Building
Lot Description Landscaped
Story Three Or More
Foundation Slab
Level or Stories Three Or More
Structure Type Brick,Concrete,Rock/Stone
Schools
Elementary Schools Yale
Middle Schools Apollo
High Schools Berkner
School District Richardson Isd
Others
Ownership see agent
Acceptable Financing Cash, Conventional, FHA
Listing Terms Cash, Conventional, FHA
Financing Conventional
Read Less
Want to know what your home might be worth? Contact us for a FREE valuation!

Our team is ready to help you sell your home for the highest possible price ASAP

©2025 North Texas Real Estate Information Systems.
Bought with Kristen Elder • Standard Real Estate

