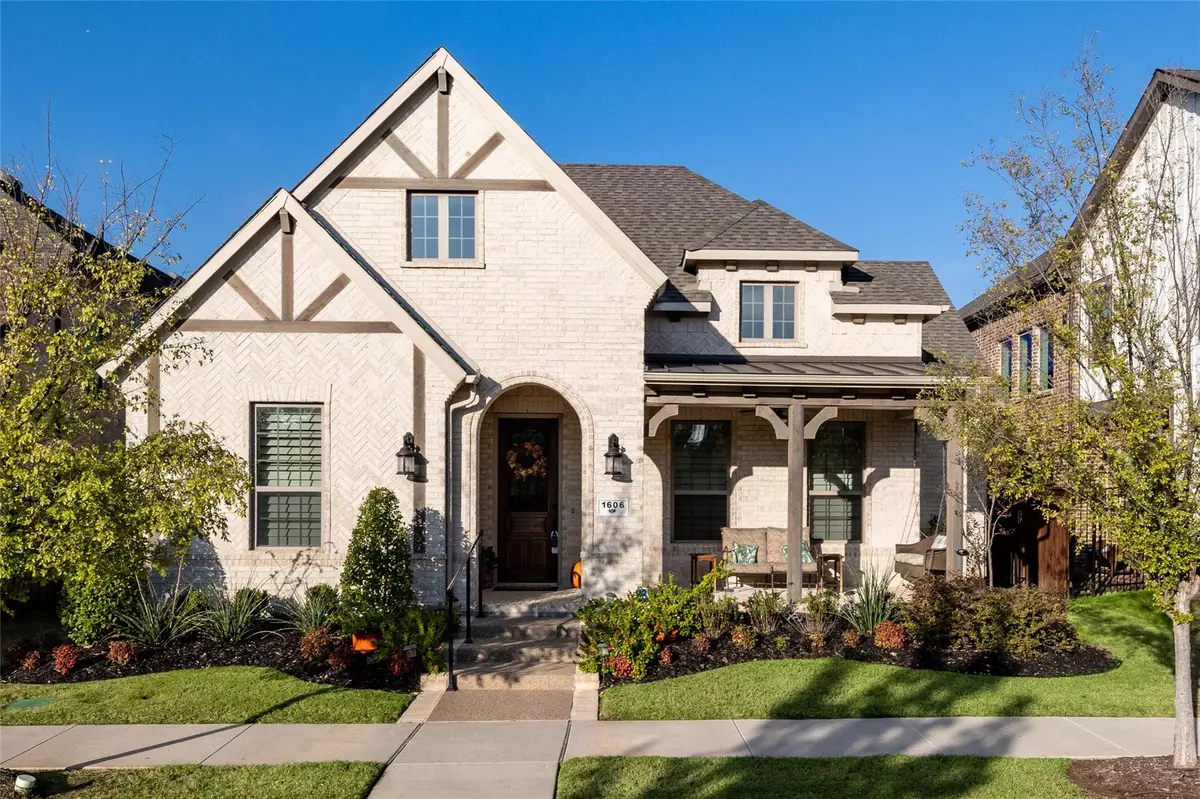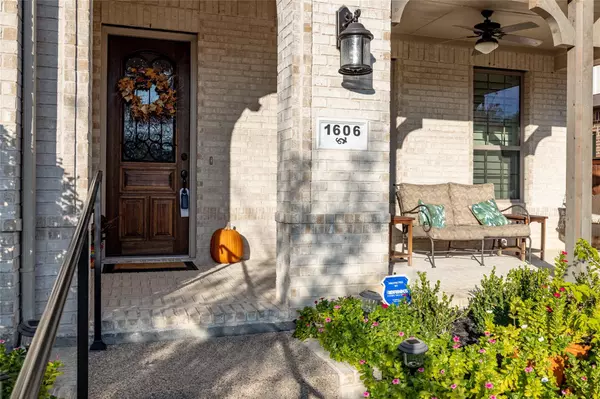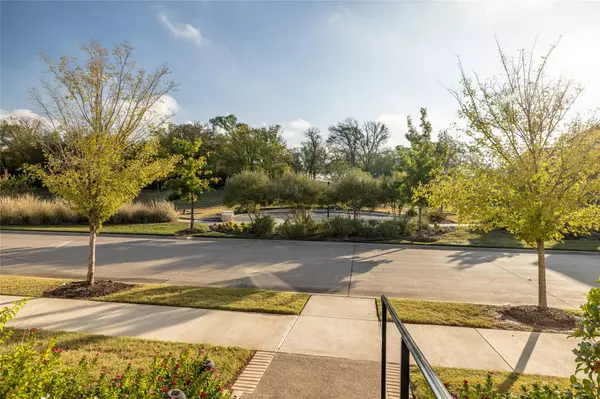$575,000
For more information regarding the value of a property, please contact us for a free consultation.
1606 Lone Eagle Way Arlington, TX 76005
3 Beds
3 Baths
2,205 SqFt
Key Details
Property Type Single Family Home
Sub Type Single Family Residence
Listing Status Sold
Purchase Type For Sale
Square Footage 2,205 sqft
Price per Sqft $260
Subdivision Viridian Village 2F
MLS Listing ID 20200498
Sold Date 12/09/22
Style Traditional
Bedrooms 3
Full Baths 3
HOA Fees $81/qua
HOA Y/N Mandatory
Year Built 2018
Annual Tax Amount $11,048
Lot Size 6,141 Sqft
Acres 0.141
Property Description
Impressive and immaculate! This single level Viridian charmer is as close to perfect as it gets! Designed for both gracious entertaining and comfortable living, this home boasts upgrades throughout. The open floorplan features a 3-way bedroom split, 3 full baths, and a bonus study nook. Spacious primary suite with large closet and walk-in shower. The beautiful island kitchen is a chef's dream. Covered front porch offers a lovely view of park and playground. Tremendous curb appeal in a serene setting. Oversized garage with room for storage. Covered back patio, hot tub, just the right amount of yard. Enjoy the amenities in this premier North Arlington community: swimming pool, lakes, parks, playgrounds, trails, green space, tennis courts, and club house.
Location
State TX
County Tarrant
Community Club House, Community Pool, Greenbelt, Jogging Path/Bike Path, Lake, Park, Playground, Sidewalks, Tennis Court(S)
Direction From North Collins, East on Birds Fort Trail, North on Garnet Jade, Left on Colorado Ruby Ct, Right on Lone Eagle Way.
Rooms
Dining Room 1
Interior
Interior Features Cable TV Available, Chandelier, Decorative Lighting, Double Vanity, Granite Counters, High Speed Internet Available, Kitchen Island, Open Floorplan, Pantry, Walk-In Closet(s)
Heating Central, Natural Gas
Cooling Central Air, Electric
Flooring Carpet, Tile, Wood
Fireplaces Number 1
Fireplaces Type Gas Logs
Appliance Dishwasher, Disposal, Electric Oven, Electric Water Heater, Gas Cooktop, Microwave, Convection Oven, Tankless Water Heater
Heat Source Central, Natural Gas
Laundry Electric Dryer Hookup, Utility Room, Washer Hookup
Exterior
Exterior Feature Covered Patio/Porch, Rain Gutters, Lighting
Garage Spaces 2.0
Fence Wood
Community Features Club House, Community Pool, Greenbelt, Jogging Path/Bike Path, Lake, Park, Playground, Sidewalks, Tennis Court(s)
Utilities Available City Sewer, City Water, Curbs, Sidewalk
Roof Type Composition
Garage Yes
Building
Lot Description Interior Lot, Landscaped, Park View, Sprinkler System, Subdivision
Story One
Foundation Slab
Structure Type Brick
Schools
Elementary Schools Viridian
School District Hurst-Euless-Bedford Isd
Others
Restrictions Deed
Ownership Contact Agent
Acceptable Financing Cash, Conventional, FHA, VA Loan
Listing Terms Cash, Conventional, FHA, VA Loan
Financing Cash
Read Less
Want to know what your home might be worth? Contact us for a FREE valuation!

Our team is ready to help you sell your home for the highest possible price ASAP

©2024 North Texas Real Estate Information Systems.
Bought with Dana Collins • Ebby Halliday, REALTORS





