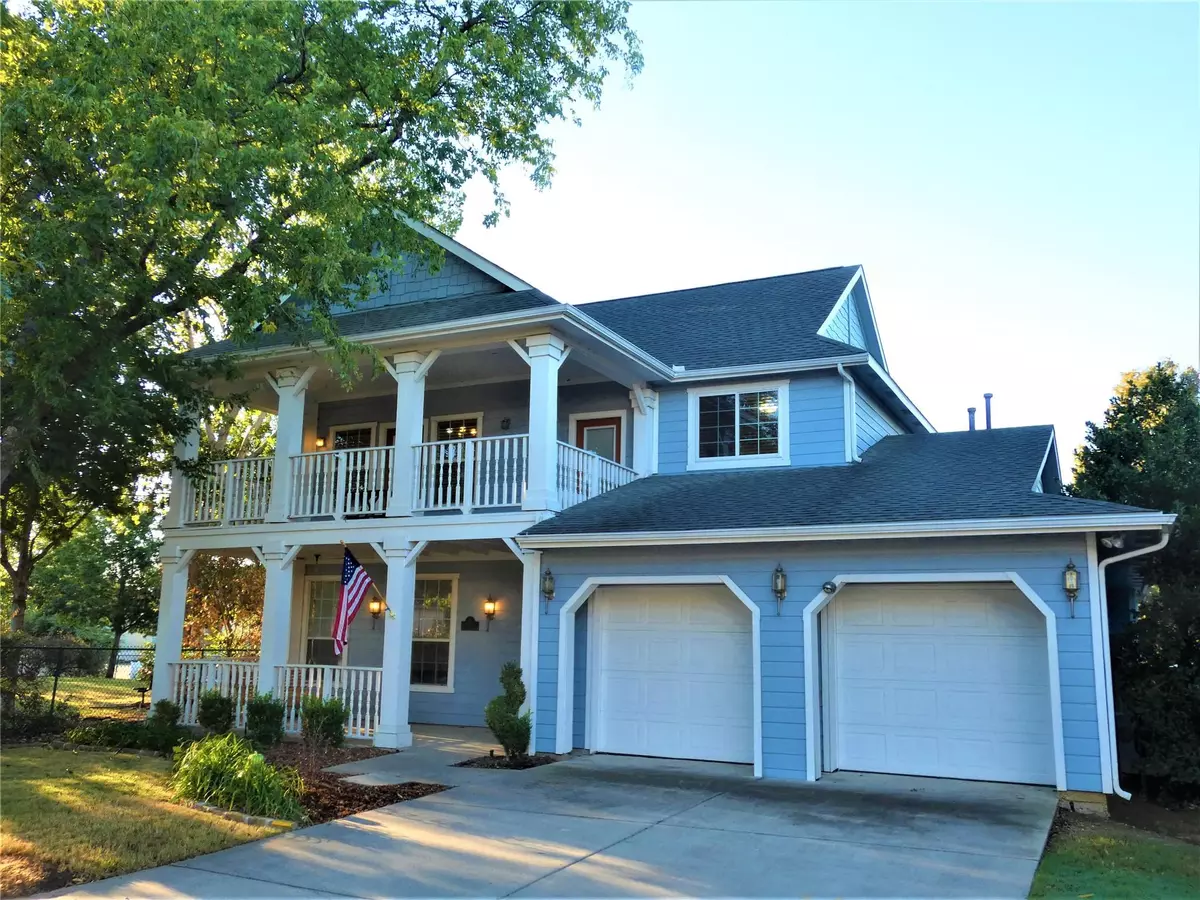$439,000
For more information regarding the value of a property, please contact us for a free consultation.
1001 Cotton Exchange Drive Savannah, TX 76227
4 Beds
3 Baths
2,834 SqFt
Key Details
Property Type Single Family Home
Sub Type Single Family Residence
Listing Status Sold
Purchase Type For Sale
Square Footage 2,834 sqft
Price per Sqft $154
Subdivision Greenview Village At Savannah
MLS Listing ID 20164873
Sold Date 12/12/22
Style Colonial,Craftsman
Bedrooms 4
Full Baths 2
Half Baths 1
HOA Fees $39
HOA Y/N Mandatory
Year Built 2005
Annual Tax Amount $8,043
Lot Size 6,926 Sqft
Acres 0.159
Property Description
Exclusive WATERFRONT property full of luxurious finishes! Walk past the charm of the covered front porch with bench swing and into the home where beautiful hardwood floors greet you. Vaulted ceilings accentuate the open concept and offer an abundance of natural light including beautiful reflections coming off the water from the backyard. The chef’s kitchen boasts a gas cooktop and large kitchen island for family entertaining. The primary suite is located on the first floor with a separate jetted tub. Three bedrooms up with another covered walkout porch and views of the neighboring park. The backyard oasis is accessed from an enclosed sunroom surrounded by windows with views. Bonus room near garage. This home is truly a getaway settled within the Savannah resort lifestyle community. Amenities include an impressive water park with an Olympic swimming pool, water slides, sand beach and a separate adult pool featuring a romantic waterfall! Don’t wait, come see this home today!
Location
State TX
County Denton
Community Club House, Community Dock, Community Pool, Curbs, Fishing, Fitness Center, Jogging Path/Bike Path, Lake, Park, Playground, Pool, Sidewalks, Tennis Court(S), Other
Direction Use GPS.
Rooms
Dining Room 2
Interior
Interior Features Cable TV Available, Chandelier, Decorative Lighting, Double Vanity, Dry Bar, Granite Counters, High Speed Internet Available, Kitchen Island, Loft, Open Floorplan, Pantry, Sound System Wiring, Vaulted Ceiling(s), Wainscoting, Walk-In Closet(s)
Heating Central, Fireplace(s)
Cooling Attic Fan, Central Air, Electric
Flooring Carpet, Hardwood, Tile
Fireplaces Number 1
Fireplaces Type Gas, Living Room
Appliance Dishwasher, Disposal, Gas Cooktop, Gas Oven, Gas Water Heater, Microwave, Convection Oven, Plumbed For Gas in Kitchen
Heat Source Central, Fireplace(s)
Laundry Electric Dryer Hookup, Utility Room, Full Size W/D Area, Washer Hookup
Exterior
Garage Spaces 2.0
Carport Spaces 2
Community Features Club House, Community Dock, Community Pool, Curbs, Fishing, Fitness Center, Jogging Path/Bike Path, Lake, Park, Playground, Pool, Sidewalks, Tennis Court(s), Other
Utilities Available City Sewer, City Water, Electricity Connected, Individual Gas Meter, Individual Water Meter, Sidewalk
Waterfront Description Canal (Man Made)
Roof Type Composition
Garage Yes
Building
Story Two
Foundation Slab
Structure Type Brick,Vinyl Siding
Schools
School District Denton Isd
Others
Ownership See Agent
Acceptable Financing Cash, Conventional, FHA, VA Loan
Listing Terms Cash, Conventional, FHA, VA Loan
Financing Conventional
Special Listing Condition Survey Available
Read Less
Want to know what your home might be worth? Contact us for a FREE valuation!

Our team is ready to help you sell your home for the highest possible price ASAP

©2024 North Texas Real Estate Information Systems.
Bought with Lindsy Santy • Fathom Realty


