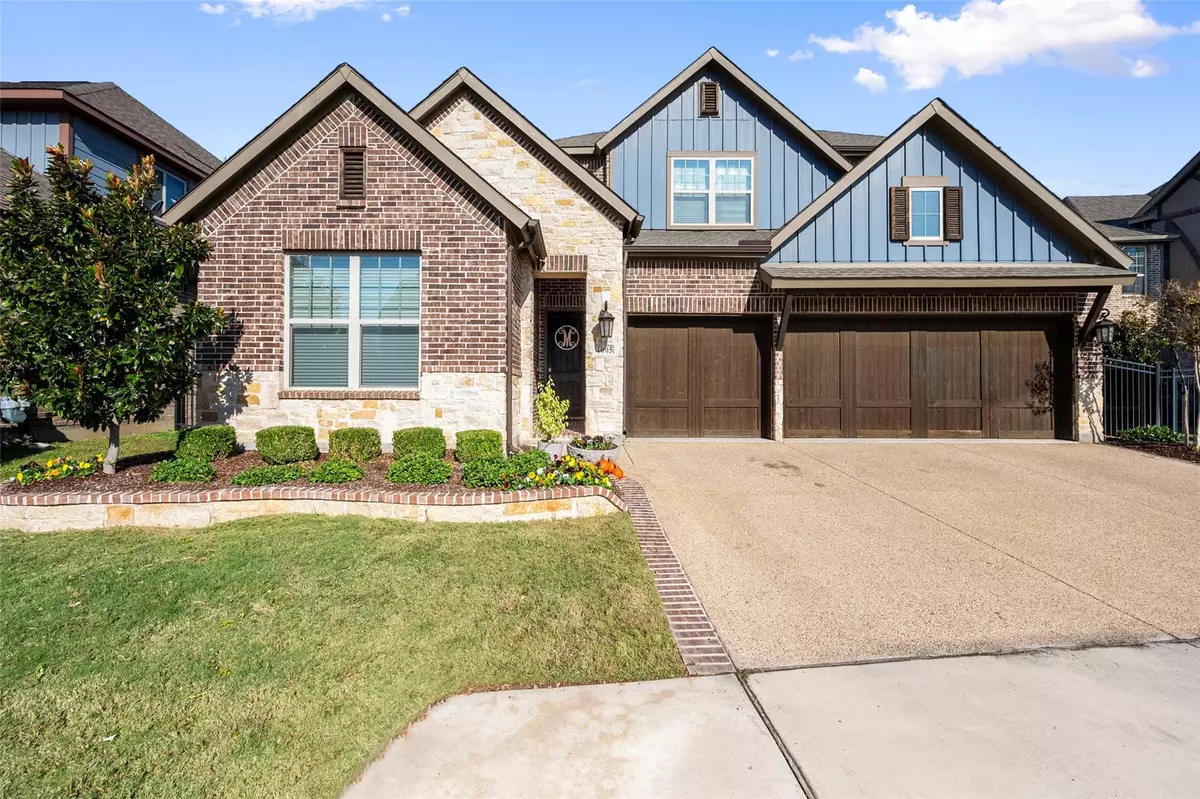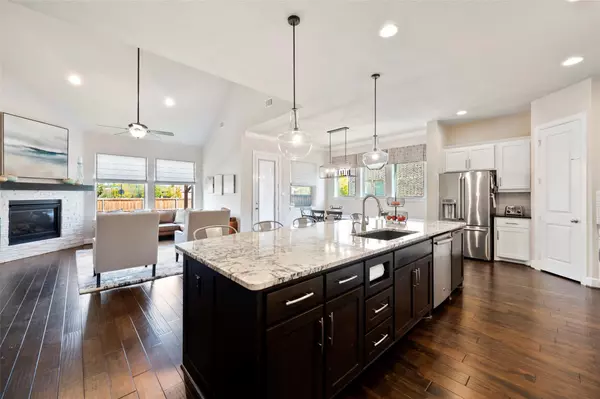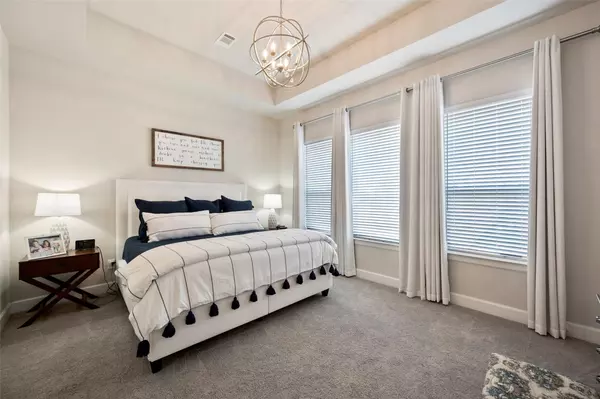$699,000
For more information regarding the value of a property, please contact us for a free consultation.
1005 Prairie Ridge Lane Arlington, TX 76005
4 Beds
3 Baths
3,001 SqFt
Key Details
Property Type Single Family Home
Sub Type Single Family Residence
Listing Status Sold
Purchase Type For Sale
Square Footage 3,001 sqft
Price per Sqft $232
Subdivision Viridian Village 1E-2
MLS Listing ID 20199884
Sold Date 12/15/22
Style Traditional
Bedrooms 4
Full Baths 3
HOA Fees $91/qua
HOA Y/N Mandatory
Year Built 2016
Annual Tax Amount $12,831
Lot Size 7,840 Sqft
Acres 0.18
Property Description
Check out this stunning David Weekley Luxury home with beautiful curb appeal in coveted Viridian Community featuring 4BR, 3 full bath, Flex-Office space, Game room, plus a RARE LARGE BACKYARD lot in H-E-B ISD. Once you step inside you will fall in love with the open floor plan, bright modern color palette and décor, soaring ceilings, & engineered dark wood floors, and lots of Upgrades! GORGEOUS Chef's kitchen features beautiful granite island, subway tile back splash, luxurious SS appliances, sleek white cabinets centered around amazing large open living room. The primary suite located downstairs includes a jacuzzi tub, & large walk-in closets. Upstairs has 2 bedrooms, 1 bath with large playroom-game room & built-in desk for school or office work. Large laundry-mudroom with easy access to 3-car garage. Step out back to beautiful backyard with large extended patio with Pergola to gather with friends and family this Holiday Season. Easy access to all that DFW has to offer. Welcome Home!
Location
State TX
County Tarrant
Community Boat Ramp, Club House, Community Dock, Community Pool, Curbs, Fishing, Jogging Path/Bike Path, Lake, Park, Playground, Sidewalks, Tennis Court(S)
Direction Follow GPS Directions
Rooms
Dining Room 1
Interior
Interior Features Built-in Features, Cable TV Available, Decorative Lighting, Double Vanity, Flat Screen Wiring, Granite Counters, High Speed Internet Available, Kitchen Island, Open Floorplan, Pantry, Vaulted Ceiling(s), Walk-In Closet(s)
Heating Central, Fireplace(s), Natural Gas
Cooling Central Air, Electric
Flooring Carpet, Simulated Wood, Tile
Fireplaces Number 1
Fireplaces Type Electric, Family Room
Appliance Dishwasher, Disposal, Gas Cooktop, Gas Oven, Microwave, Double Oven, Tankless Water Heater, Vented Exhaust Fan
Heat Source Central, Fireplace(s), Natural Gas
Laundry Gas Dryer Hookup, Utility Room, Full Size W/D Area, Washer Hookup
Exterior
Exterior Feature Awning(s), Playground, Private Yard
Garage Spaces 3.0
Fence Back Yard, Fenced, Wood, Wrought Iron
Community Features Boat Ramp, Club House, Community Dock, Community Pool, Curbs, Fishing, Jogging Path/Bike Path, Lake, Park, Playground, Sidewalks, Tennis Court(s)
Utilities Available City Sewer, City Water, Individual Gas Meter, Individual Water Meter, Phone Available
Roof Type Composition,Shingle
Garage Yes
Building
Lot Description Interior Lot, Landscaped, Lrg. Backyard Grass, Sprinkler System
Story Two
Foundation Slab
Structure Type Brick,Fiber Cement,Stone Veneer
Schools
Elementary Schools Viridian
School District Hurst-Euless-Bedford Isd
Others
Ownership See Offer Instructions in Transaction Desk
Acceptable Financing Cash, Conventional, FHA, VA Loan
Listing Terms Cash, Conventional, FHA, VA Loan
Financing Conventional
Read Less
Want to know what your home might be worth? Contact us for a FREE valuation!

Our team is ready to help you sell your home for the highest possible price ASAP

©2024 North Texas Real Estate Information Systems.
Bought with Bala Thumati • REKonnection, LLC





