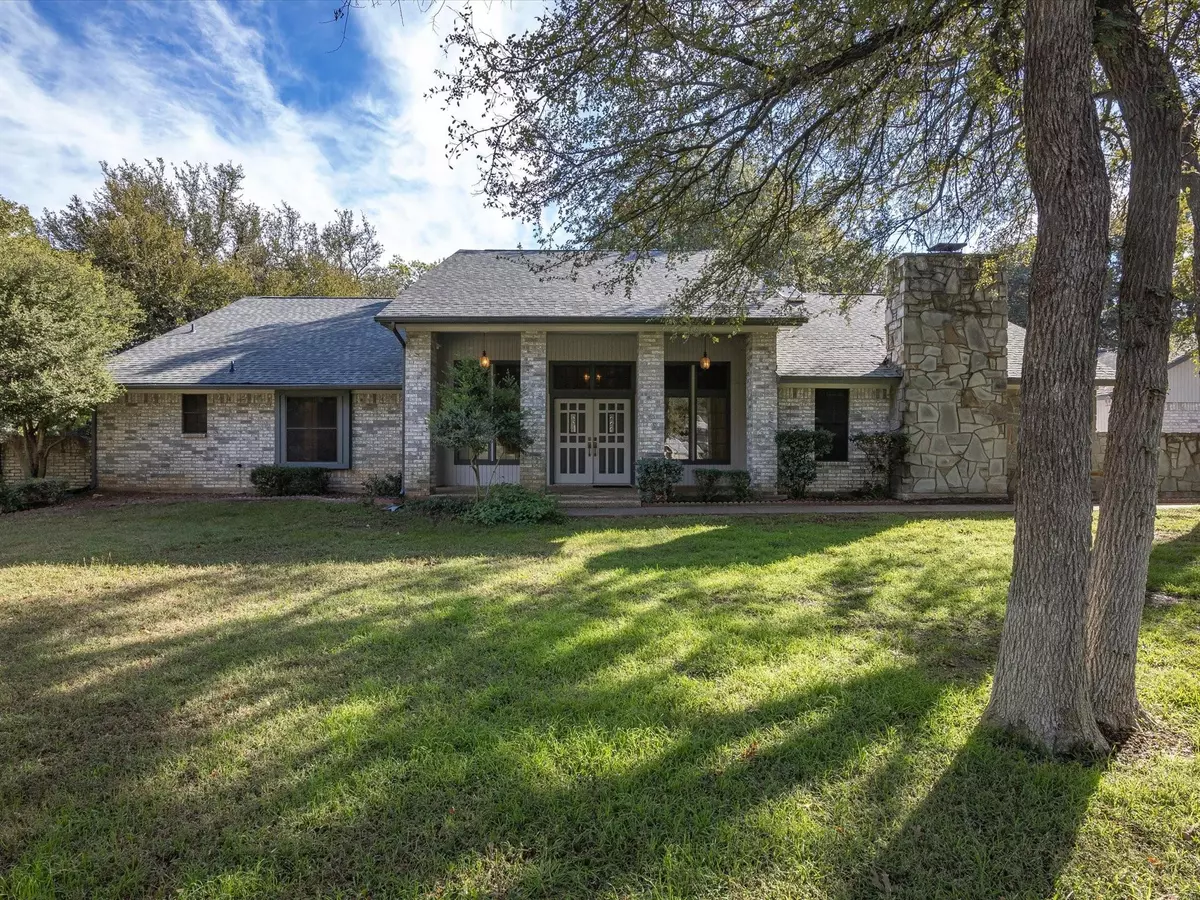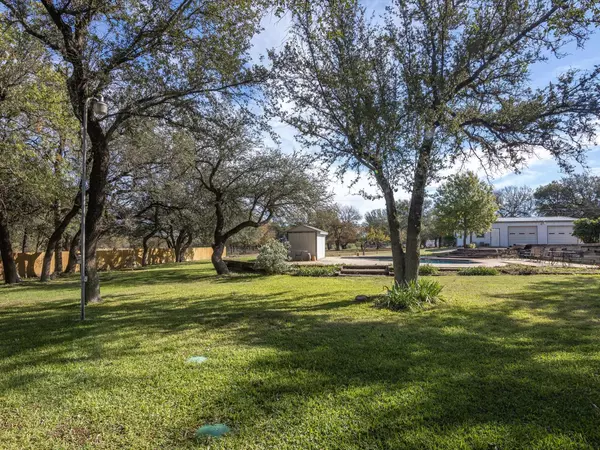$595,000
For more information regarding the value of a property, please contact us for a free consultation.
144 Tamarron Drive Lakeside, TX 76135
3 Beds
3 Baths
3,409 SqFt
Key Details
Property Type Single Family Home
Sub Type Single Family Residence
Listing Status Sold
Purchase Type For Sale
Square Footage 3,409 sqft
Price per Sqft $174
Subdivision Tamarron Estates Add
MLS Listing ID 20198358
Sold Date 12/30/22
Style Traditional
Bedrooms 3
Full Baths 2
Half Baths 1
HOA Y/N None
Year Built 1987
Annual Tax Amount $7,061
Lot Size 1.172 Acres
Acres 1.172
Property Description
This 3409 sq ft home sits on over 1.17 acres, it offers lots of entertaining space inside & out! The large covered porch looks out on mature trees, an inground gunite pool, 30x40 insulated shop, & neighbor's horses. NO HOA! Roof replaced in 2019. Inside you will find 3 living areas, 2 dining areas, 3 fireplaces, tons of built-ins, a wet bar & atrium. New floors in much of the house! The owner's retreat offers a door to the backyard, vaulted ceilings, a fireplace, walk-in closet, & a NEW BATHROOM. Brand new freestanding soaker tub, double sink vanity, & walk-in shower. The loft on the 2nd floor makes for a great game room, guest area, or could be enclosed for more bedrooms. The kitchen has granite countertops, new vent hood & opens to the dining areas. Water Well for sprinkler system & pool! 3 car garage on the main house, private gate to the back driveway leading to the 30x40 shop. Wonderful community close to restaurants & shops but feels tucked away. You don't want to miss this gem!
Location
State TX
County Tarrant
Direction Hwy199 to Confederate Parkway (1886). Right on Tamarron.
Rooms
Dining Room 2
Interior
Interior Features Built-in Features, Cable TV Available, Chandelier, Granite Counters, High Speed Internet Available, Pantry, Vaulted Ceiling(s), Walk-In Closet(s)
Heating Central, Electric, Fireplace(s)
Cooling Ceiling Fan(s), Central Air, Electric
Flooring Brick, Carpet, Ceramic Tile, Luxury Vinyl Plank
Fireplaces Number 3
Fireplaces Type Bedroom, Electric, Insert, Living Room, Wood Burning
Appliance Electric Cooktop, Refrigerator
Heat Source Central, Electric, Fireplace(s)
Laundry Electric Dryer Hookup, Utility Room, Full Size W/D Area, Washer Hookup
Exterior
Exterior Feature Covered Patio/Porch, Rain Gutters
Garage Spaces 5.0
Fence Cross Fenced, Fenced, Gate, Wood
Pool Fenced, Gunite, In Ground, Outdoor Pool, Pool Sweep, Pump
Utilities Available City Water, Individual Water Meter, Phone Available, Septic, Well
Roof Type Composition
Garage Yes
Private Pool 1
Building
Lot Description Acreage, Landscaped, Lrg. Backyard Grass, Many Trees, Sprinkler System, Subdivision
Story Two
Foundation Slab
Structure Type Brick,Rock/Stone,Siding,Wood,Other
Schools
Elementary Schools Eagleheigh
School District Azle Isd
Others
Restrictions No Mobile Home
Ownership see remarks
Acceptable Financing Cash, Conventional, FHA, VA Loan
Listing Terms Cash, Conventional, FHA, VA Loan
Financing Conventional
Special Listing Condition Survey Available
Read Less
Want to know what your home might be worth? Contact us for a FREE valuation!

Our team is ready to help you sell your home for the highest possible price ASAP

©2025 North Texas Real Estate Information Systems.
Bought with Michelle Stum • Briggs Freeman Sotheby's Int'l





