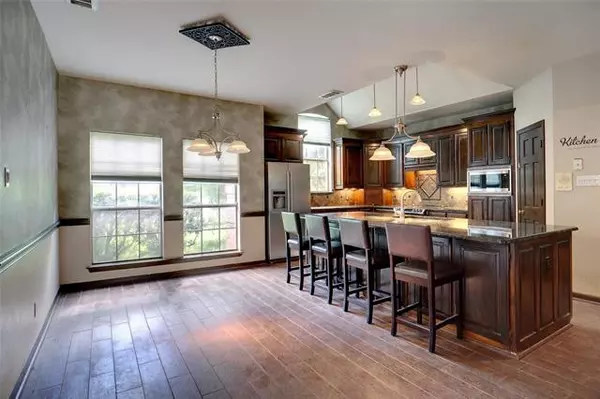$575,000
For more information regarding the value of a property, please contact us for a free consultation.
400 Bosque Circle Southlake, TX 76092
4 Beds
3 Baths
3,438 SqFt
Key Details
Property Type Single Family Home
Sub Type Single Family Residence
Listing Status Sold
Purchase Type For Sale
Square Footage 3,438 sqft
Price per Sqft $167
Subdivision South Ridge Lakes Add
MLS Listing ID 14310111
Sold Date 06/22/20
Style Traditional
Bedrooms 4
Full Baths 3
HOA Fees $33
HOA Y/N Mandatory
Total Fin. Sqft 3438
Year Built 1991
Annual Tax Amount $14,952
Lot Size 0.583 Acres
Acres 0.583
Property Description
PREMIER SOUTHLAKE RIDGES NEIGHBORHOOD OFFERING SWIMMING POOL, TENNIS COURTS, BASKETBALL, PLAYGROUND & CLUBHOUSE.! THIS CUSTOM BUILT HOME IS SITUATED ON .58 TREED ACRE AND PRICED FAR BELOW THE CURRENT COST PER SQUARE FOOT FOR THE NEIGHBORHOOD & $75,000 BELOW THE 2019 TAX APPRAISAL*Bring your own design taste to this PROPERTY featuring 4 bedrooms with the master & guest bedroom down, study & 3 living areas*Open concept with family flowing into the kitchen*9ft by 4ft island, stainless steel appliances, stained cabinetry, raised ceiling wood plank tile flooring*Family with custom cabinetry & raised ceilings*Upstairs are two bedrooms that share a Jack 'n Jill bath and gameroom*DON'T PASS UP THIS GREAT OPPORTUNITY!
Location
State TX
County Tarrant
Direction From Southlake Blvd. turn right on Southridge Lakes Parkway then right on Brazos. Home on left on curve by cul de sac.
Rooms
Dining Room 2
Interior
Interior Features Cable TV Available, High Speed Internet Available
Heating Central, Natural Gas, Zoned
Cooling Ceiling Fan(s), Central Air, Electric, Zoned
Flooring Carpet, Ceramic Tile
Fireplaces Number 1
Fireplaces Type Gas Logs, See Through Fireplace
Appliance Dishwasher, Disposal, Electric Range, Microwave, Refrigerator, Vented Exhaust Fan
Heat Source Central, Natural Gas, Zoned
Laundry Electric Dryer Hookup, Full Size W/D Area, Gas Dryer Hookup, Washer Hookup
Exterior
Exterior Feature Covered Patio/Porch, Rain Gutters
Garage Spaces 3.0
Fence Wrought Iron
Pool In Ground, Vinyl
Utilities Available Asphalt, City Sewer, City Water, Curbs, Individual Gas Meter, Individual Water Meter, Underground Utilities
Roof Type Composition
Garage Yes
Private Pool 1
Building
Lot Description Corner Lot, Few Trees, Irregular Lot, Landscaped, Sprinkler System, Subdivision
Story Two
Foundation Slab
Structure Type Brick
Schools
Elementary Schools Walnut Grove
Middle Schools Durham
High Schools Carroll
School District Carroll Isd
Others
Restrictions Deed
Ownership Joseph Bakowski
Acceptable Financing Cash, Conventional, VA Loan
Listing Terms Cash, Conventional, VA Loan
Financing Conventional
Read Less
Want to know what your home might be worth? Contact us for a FREE valuation!

Our team is ready to help you sell your home for the highest possible price ASAP

©2025 North Texas Real Estate Information Systems.
Bought with Barbara Womack • CMT Realty





