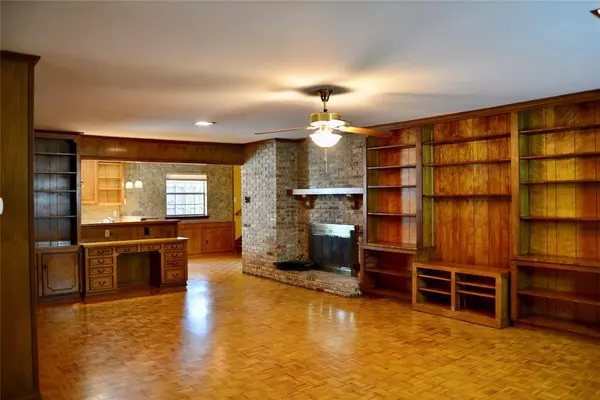$568,000
For more information regarding the value of a property, please contact us for a free consultation.
912 Chadwick Drive Richardson, TX 75080
4 Beds
4 Baths
3,766 SqFt
Key Details
Property Type Single Family Home
Sub Type Single Family Residence
Listing Status Sold
Purchase Type For Sale
Square Footage 3,766 sqft
Price per Sqft $150
Subdivision Richardson Heights Estates
MLS Listing ID 14404598
Sold Date 09/09/20
Style Traditional
Bedrooms 4
Full Baths 3
Half Baths 1
HOA Y/N None
Total Fin. Sqft 3766
Year Built 1961
Annual Tax Amount $11,276
Lot Size 0.278 Acres
Acres 0.278
Lot Dimensions 97 X 125
Property Description
Marvelous two-story home on beautiful corner lot showcases many mature trees and beautiful two-story house that has so much space with flexible use. Downstairs are 3 bedrooms & 2 baths, a den with fireplace and many built-ins. Added to that ample space is an upstairs bedroom, office, 1.5 baths and very large den with over-sized storage closet. Kitchen has quartz countertops with a double oven, microwave, and a gas cooktop. Den with fireplace and many built-ins lead to a lovely backyard just perfect for peaceful relaxing under the mature trees, along with a fountain and playhouse. Two HVAC units and a hot water circulation system for comfort in every area. RISD schools complete the package.
Location
State TX
County Dallas
Direction From Central Expressway, proceed west on Beltline Rd. for a short distance and turn north on Waterview Pkwy. Just past Northlake Dr. one block, turn east on Chadwick Dr. and proceed to the far end of the first block and the house will be on the left corner lot.
Rooms
Dining Room 1
Interior
Interior Features Dry Bar, Paneling
Heating Central, Natural Gas
Cooling Ceiling Fan(s), Central Air, Electric
Flooring Carpet, Ceramic Tile, Parquet
Fireplaces Number 1
Fireplaces Type Brick, Gas Starter, Wood Burning
Appliance Dishwasher, Disposal, Electric Oven, Gas Cooktop, Microwave, Plumbed For Gas in Kitchen, Plumbed for Ice Maker, Vented Exhaust Fan, Gas Water Heater
Heat Source Central, Natural Gas
Laundry Electric Dryer Hookup, Full Size W/D Area, Gas Dryer Hookup
Exterior
Exterior Feature Rain Gutters, Lighting
Garage Spaces 2.0
Fence Wood
Utilities Available Alley, City Sewer, City Water, Concrete, Curbs, Individual Gas Meter, Individual Water Meter, Overhead Utilities, Sidewalk
Roof Type Composition
Total Parking Spaces 2
Garage Yes
Building
Lot Description Corner Lot, Interior Lot, Lrg. Backyard Grass, Many Trees, Sprinkler System, Subdivision
Story Two
Foundation Pillar/Post/Pier
Level or Stories Two
Structure Type Brick
Schools
Elementary Schools Arapaho
Middle Schools Richardson West
High Schools Richardson
School District Richardson Isd
Others
Ownership Contact Agent
Acceptable Financing Cash, Conventional, FHA, Texas Vet, VA Loan
Listing Terms Cash, Conventional, FHA, Texas Vet, VA Loan
Financing Conventional
Special Listing Condition Utility Easement
Read Less
Want to know what your home might be worth? Contact us for a FREE valuation!

Our team is ready to help you sell your home for the highest possible price ASAP

©2024 North Texas Real Estate Information Systems.
Bought with Kelly Fassett • Ebby Halliday, REALTORS





