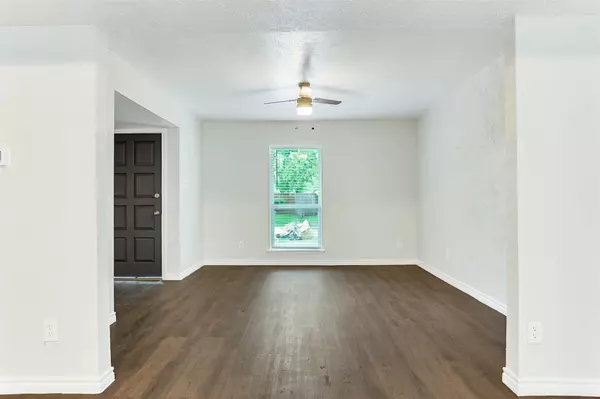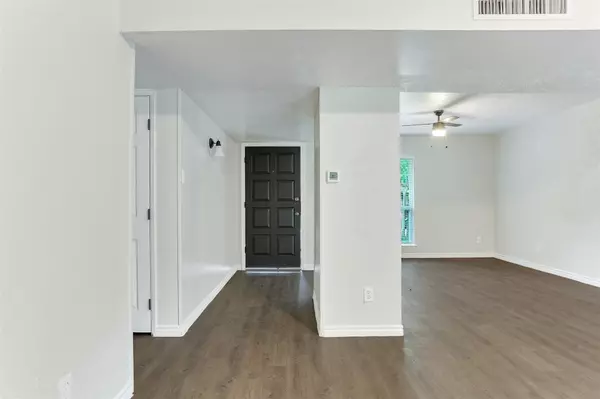$274,900
For more information regarding the value of a property, please contact us for a free consultation.
8510 Sikorski Lane Dallas, TX 75228
3 Beds
2 Baths
1,601 SqFt
Key Details
Property Type Single Family Home
Sub Type Single Family Residence
Listing Status Sold
Purchase Type For Sale
Square Footage 1,601 sqft
Price per Sqft $171
Subdivision White Rock Village 01
MLS Listing ID 14402659
Sold Date 10/29/20
Style Traditional
Bedrooms 3
Full Baths 2
HOA Y/N None
Total Fin. Sqft 1601
Year Built 1976
Annual Tax Amount $5,603
Lot Size 7,187 Sqft
Acres 0.165
Property Description
Completely updated one story home minutes from Dallas Arboretum and White Rock lake. This home offers a light and bright open layout! All new wood flooring, new windows, new roof, new paint throughout, decorative lighting fixtures and more! Kitchen includes all new appliances with modern granite countertops and a farmhouse sink looking out into the backyard through your sliding glass door. Large living room is open to the kitchen with floor to ceiling stone, wood burning fireplace. Off of the kitchen is a flex room that can be used as an office, playroom or additional space. Three large bedrooms and two upgraded bathrooms. Home is like new!
Location
State TX
County Dallas
Direction From Eastbound I-30, take exit 50B Ferguson Rd. Follow Ferguson Rd. Turn Right on Lakeland Dr. Right onto Green Meadow. Right onto Rickenbacker Dr - right onto Sikorski Ln. Property is on the Left.
Rooms
Dining Room 1
Interior
Interior Features Cable TV Available
Heating Central, Electric
Cooling Central Air, Electric
Flooring Carpet, Luxury Vinyl Plank
Fireplaces Number 1
Fireplaces Type Stone, Wood Burning
Appliance Dishwasher, Electric Cooktop, Electric Oven, Electric Range, Microwave, Plumbed for Ice Maker
Heat Source Central, Electric
Laundry Electric Dryer Hookup, Full Size W/D Area, Washer Hookup
Exterior
Exterior Feature Covered Patio/Porch, Rain Gutters
Garage Spaces 2.0
Fence Wood
Utilities Available Alley, City Sewer, City Water, Concrete, Curbs, Individual Water Meter, Sidewalk
Roof Type Composition
Garage Yes
Building
Lot Description Few Trees, Interior Lot, Landscaped, Lrg. Backyard Grass, Subdivision
Story One
Foundation Slab
Level or Stories One
Structure Type Brick
Schools
Elementary Schools Cowart
Middle Schools Gaston
High Schools Skyline
School District Dallas Isd
Others
Ownership See Tax
Acceptable Financing Cash, Conventional, FHA, VA Loan
Listing Terms Cash, Conventional, FHA, VA Loan
Financing Conventional
Read Less
Want to know what your home might be worth? Contact us for a FREE valuation!

Our team is ready to help you sell your home for the highest possible price ASAP

©2024 North Texas Real Estate Information Systems.
Bought with Heather Guild • Compass RE Texas, LLC.





