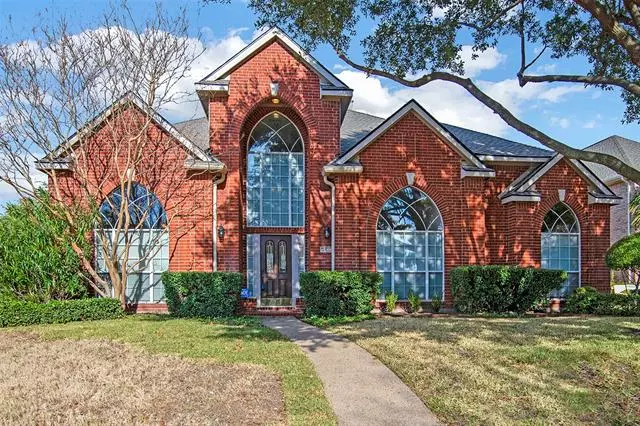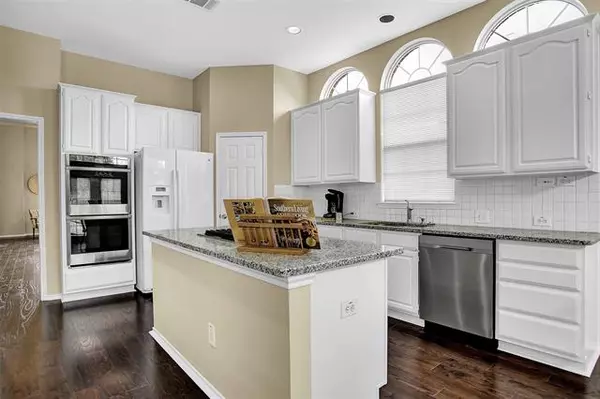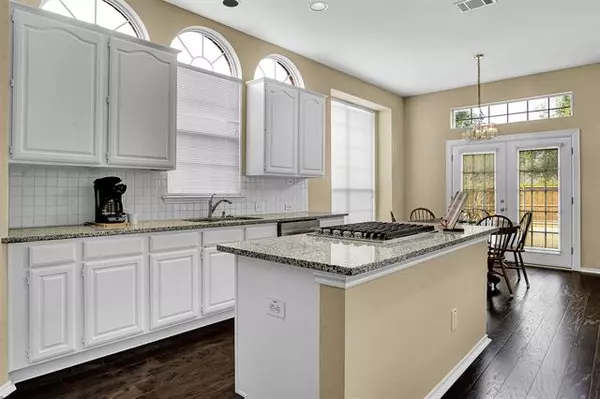$465,000
For more information regarding the value of a property, please contact us for a free consultation.
5415 Lincolnshire Drive Richardson, TX 75082
5 Beds
4 Baths
3,737 SqFt
Key Details
Property Type Single Family Home
Sub Type Single Family Residence
Listing Status Sold
Purchase Type For Sale
Square Footage 3,737 sqft
Price per Sqft $124
Subdivision Wyndsor Estates Iv
MLS Listing ID 14486703
Sold Date 03/05/21
Style Traditional
Bedrooms 5
Full Baths 4
HOA Fees $33/qua
HOA Y/N Mandatory
Total Fin. Sqft 3737
Year Built 1996
Annual Tax Amount $8,187
Lot Size 9,583 Sqft
Acres 0.22
Lot Dimensions 70 x 125
Property Description
Fabulous updated home just 2 blocks from 400 acre Breckinridge Park w- exemplary Plano schools & just 3 minutes to 190. Enjoy gorgeous hardwood floors on most of 1st floor & new carpet & tile throughout, plus modern neutral color palette & beautifully updated Kitchen w- white cabinets, granite c-tops, all new SS appliances incl. double convection oven & gas cooktop with downdraft. Master bath updates incl. flooring, frameless shower door, fixtures & faucets. Roof, HVAC systems & water heaters replaced in past 5 years. See full list of Recent Improvements in MLS. Walk to A-rated Miller Elem., view Richardson July 4th fireworks from backyard; close easy access to shopping, golf, dining, 10 minutes to DART rail.
Location
State TX
County Collin
Direction From 75 (Central Expressway) or 190 (Goerge Bush) exit Renner Rd . East, Right on Brand Rd. Left on Hartford Dr., Right on Hillingdon Dr., Left on Lincolnshire Dr., home is on the left.
Rooms
Dining Room 2
Interior
Interior Features Decorative Lighting, Vaulted Ceiling(s)
Heating Central, Natural Gas
Cooling Ceiling Fan(s), Central Air, Electric
Flooring Carpet, Ceramic Tile, Wood
Fireplaces Number 1
Fireplaces Type Gas Logs
Appliance Dishwasher, Disposal, Double Oven, Gas Cooktop, Microwave, Vented Exhaust Fan, Gas Water Heater
Heat Source Central, Natural Gas
Exterior
Exterior Feature Lighting
Garage Spaces 2.0
Fence Wood
Utilities Available Alley, Sidewalk, Underground Utilities
Roof Type Composition
Garage Yes
Building
Lot Description Few Trees, Interior Lot, Landscaped, Sprinkler System, Subdivision
Story Two
Foundation Slab
Structure Type Brick
Schools
Elementary Schools Miller
Middle Schools Murphy
High Schools Plano East
School District Plano Isd
Others
Ownership See Agent or Tax
Acceptable Financing Cash, Conventional, FHA, Other, VA Loan
Listing Terms Cash, Conventional, FHA, Other, VA Loan
Financing VA
Read Less
Want to know what your home might be worth? Contact us for a FREE valuation!

Our team is ready to help you sell your home for the highest possible price ASAP

©2024 North Texas Real Estate Information Systems.
Bought with Julie Acuna • Keller Williams Central





