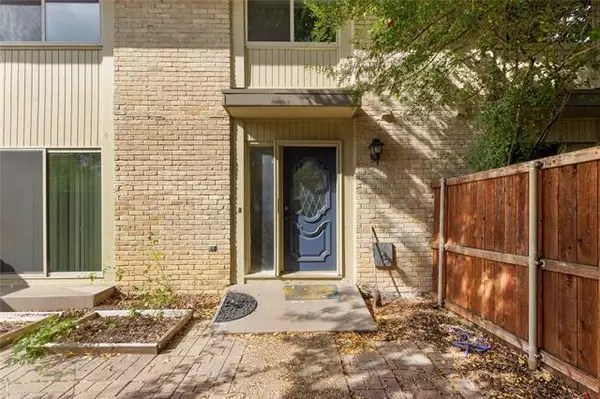$199,900
For more information regarding the value of a property, please contact us for a free consultation.
2610 Custer Parkway #D Richardson, TX 75080
3 Beds
3 Baths
1,334 SqFt
Key Details
Property Type Condo
Sub Type Condominium
Listing Status Sold
Purchase Type For Sale
Square Footage 1,334 sqft
Price per Sqft $149
Subdivision Canyon Creek Ridge
MLS Listing ID 14476011
Sold Date 03/23/21
Style Traditional
Bedrooms 3
Full Baths 2
Half Baths 1
HOA Fees $270/mo
HOA Y/N Mandatory
Total Fin. Sqft 1334
Year Built 1973
Annual Tax Amount $3,936
Property Description
Beautiful, low maintenance condo nestled in the sought-after area of Canyon Creek just minutes to UTD. This 3 bedroom, 2.5 bath features a unique 3 story floor plan with a spacious basement. Open concept main floor offers easy to maintain wood-look laminate floors, an inviting wood burning fireplace and sliding door leading to the private fenced in outdoor space. The second floor has 3 good sized bedrooms and two baths. Rare basement level has an abundance of storage space, second living area with wet bar, utility room and possible 4th bedroom. Excellent location with highly rated Plano schools, and nearby PGBT and 75. Great investment opportunity! Don't miss it!
Location
State TX
County Collin
Community Club House, Community Pool, Other
Direction Exit 75 at Campbell Rd. Go west and turn right on Custer Parkway turn in first driveway after Lookout Dr. Unit in last building on the left.
Rooms
Dining Room 1
Interior
Interior Features Cable TV Available, High Speed Internet Available, Wet Bar
Heating Central, Electric
Cooling Ceiling Fan(s), Central Air, Electric
Flooring Carpet, Ceramic Tile, Laminate
Fireplaces Number 1
Fireplaces Type Wood Burning
Appliance Dishwasher, Disposal, Electric Range
Heat Source Central, Electric
Laundry Washer Hookup
Exterior
Exterior Feature Rain Gutters
Carport Spaces 1
Fence Wood
Community Features Club House, Community Pool, Other
Utilities Available City Sewer, City Water, Concrete, Curbs
Roof Type Composition
Garage No
Building
Lot Description Corner Lot, Subdivision
Story Three Or More
Structure Type Brick,Wood
Schools
Elementary Schools Aldridge
Middle Schools Wilson
High Schools Vines
School District Plano Isd
Others
Ownership See Tax
Acceptable Financing Cash, Conventional, FHA, Texas Vet, VA Loan
Listing Terms Cash, Conventional, FHA, Texas Vet, VA Loan
Financing Conventional
Read Less
Want to know what your home might be worth? Contact us for a FREE valuation!

Our team is ready to help you sell your home for the highest possible price ASAP

©2025 North Texas Real Estate Information Systems.
Bought with Kenzie Krieg • Hunter Dehn Realty





