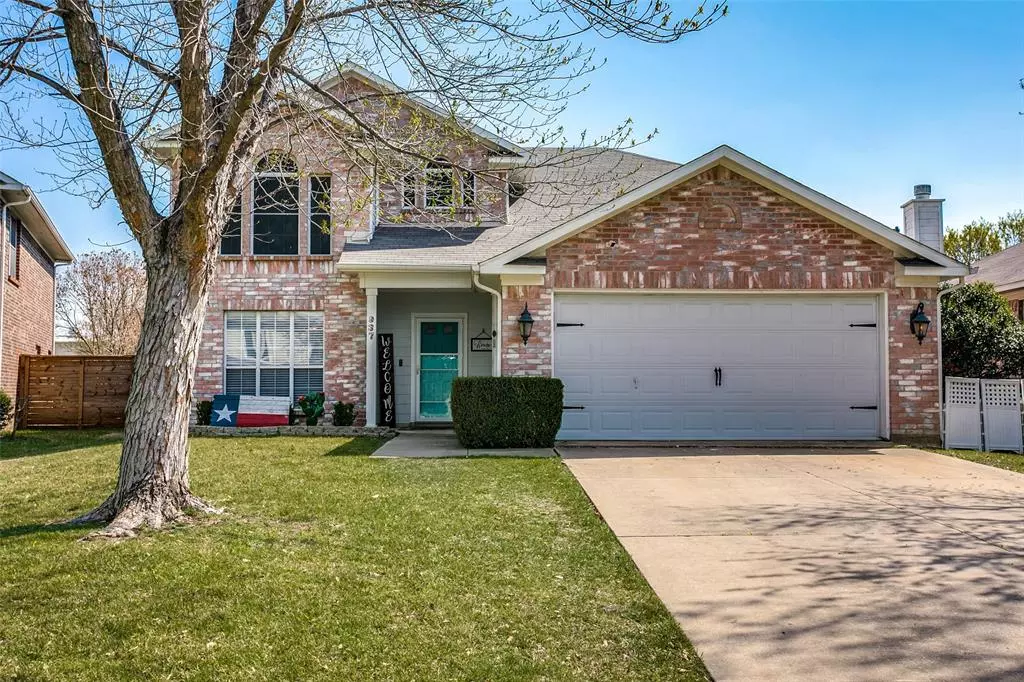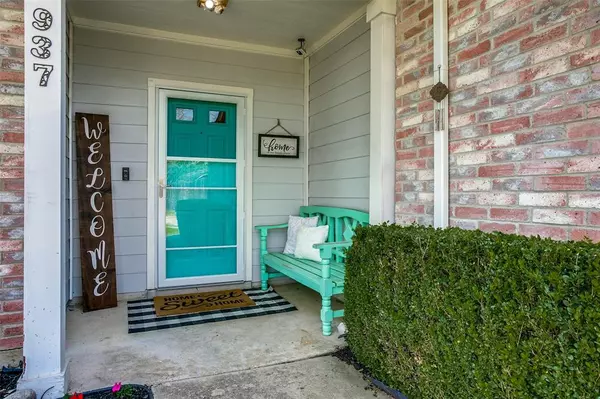$335,000
For more information regarding the value of a property, please contact us for a free consultation.
937 Paddington Drive E Saginaw, TX 76131
4 Beds
3 Baths
2,742 SqFt
Key Details
Property Type Single Family Home
Sub Type Single Family Residence
Listing Status Sold
Purchase Type For Sale
Square Footage 2,742 sqft
Price per Sqft $122
Subdivision Highland Stationsaginaw
MLS Listing ID 14547320
Sold Date 04/30/21
Style Traditional
Bedrooms 4
Full Baths 2
Half Baths 1
HOA Y/N None
Total Fin. Sqft 2742
Year Built 1994
Annual Tax Amount $6,112
Lot Size 5,706 Sqft
Acres 0.131
Property Description
Fully updated, immaculate family home in EMS-ISD that's close to everything! From the gorgeous wood look tile to the fresh paint and renovated kitchen and bathrooms, this one has all the hard work done...now you get to enjoy! This family home has plenty of space to work and play, from the open concept great room to the large formal dining area which is perfect for entertaining. The front room is currently set for reading a book or pre dinner cocktails but would also make a great office or playroom. And it doesn't just look pretty...they took care of every detail with new AC and blower, new fencing, siding and storm doors, new pool pump, new water heater and upgraded LED lights. This one is special! Don't wait!
Location
State TX
County Tarrant
Direction 35W exit basswood, go west, turn south on Paddington, house and sign on left
Rooms
Dining Room 2
Interior
Interior Features Cable TV Available, Decorative Lighting, Flat Screen Wiring, High Speed Internet Available, Sound System Wiring
Heating Central, Electric
Cooling Central Air, Electric
Flooring Carpet, Ceramic Tile
Fireplaces Number 1
Fireplaces Type Gas Starter, Wood Burning
Appliance Dishwasher, Disposal, Electric Range, Microwave, Plumbed for Ice Maker, Vented Exhaust Fan, Washer
Heat Source Central, Electric
Exterior
Exterior Feature Covered Patio/Porch, Dog Run, Rain Gutters
Garage Spaces 2.0
Fence Wood
Pool Cabana, Gunite, Heated, In Ground, Pool/Spa Combo, Salt Water, Pool Sweep, Water Feature
Utilities Available City Sewer, City Water, Curbs, Individual Gas Meter, Sidewalk
Roof Type Composition
Total Parking Spaces 2
Garage Yes
Private Pool 1
Building
Lot Description Few Trees, Landscaped, Sprinkler System, Subdivision
Story Two
Foundation Slab
Level or Stories Two
Structure Type Brick
Schools
Elementary Schools Highctry
Middle Schools Highland
High Schools Saginaw
School District Eagle Mt-Saginaw Isd
Others
Ownership Withheld
Acceptable Financing Cash, Conventional, FHA, VA Loan
Listing Terms Cash, Conventional, FHA, VA Loan
Financing Conventional
Read Less
Want to know what your home might be worth? Contact us for a FREE valuation!

Our team is ready to help you sell your home for the highest possible price ASAP

©2025 North Texas Real Estate Information Systems.
Bought with A. Brooke Hayes • RE/MAX Trinity





