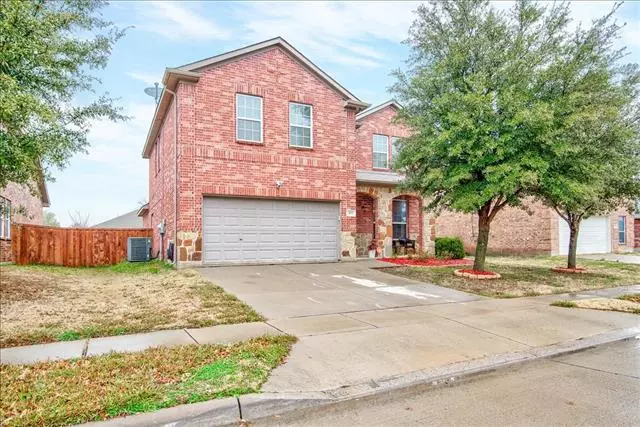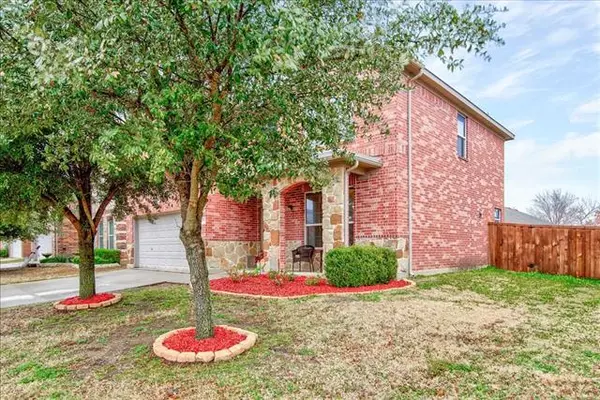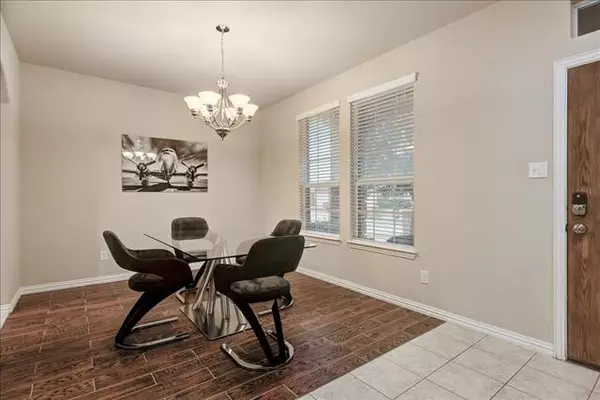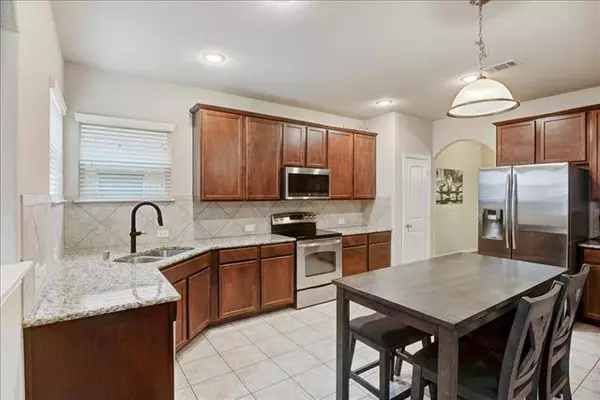$345,670
For more information regarding the value of a property, please contact us for a free consultation.
479 Coolidge Lane Lavon, TX 75166
4 Beds
3 Baths
2,659 SqFt
Key Details
Property Type Single Family Home
Sub Type Single Family Residence
Listing Status Sold
Purchase Type For Sale
Square Footage 2,659 sqft
Price per Sqft $130
Subdivision Grand Heritage
MLS Listing ID 14509641
Sold Date 05/06/21
Style Traditional
Bedrooms 4
Full Baths 2
Half Baths 1
HOA Fees $66/qua
HOA Y/N Mandatory
Total Fin. Sqft 2659
Year Built 2011
Lot Size 6,534 Sqft
Acres 0.15
Lot Dimensions 50x110
Property Description
This beautifully updated home features hardwood look tile downstairs with modern color scheme complementing the open floor plan and spacious living and dining areas. The large master suit is located on the first floor with its own master bath and walk-in closet. Upstairs features three additional large bedrooms and spacious game-rec room along with pre-wired split level media room. The huge back yard has plenty of room for your pets and kids to play and for family gatherings. A beautiful community park and great schools are within walking distance, Don't miss out on this family home.
Location
State TX
County Collin
Community Club House, Community Pool, Lake, Playground
Direction 75 North, exit George Bush Frwy East, North on TX-78. Community will be on the left. Please use Google maps.
Rooms
Dining Room 2
Interior
Interior Features Cable TV Available, High Speed Internet Available
Heating Central, Electric, Heat Pump
Cooling Central Air, Electric, Heat Pump
Flooring Carpet, Ceramic Tile
Fireplaces Number 1
Fireplaces Type Metal, Wood Burning
Equipment Satellite Dish
Appliance Dishwasher, Disposal, Electric Cooktop, Microwave, Electric Water Heater
Heat Source Central, Electric, Heat Pump
Laundry Electric Dryer Hookup, Full Size W/D Area, Washer Hookup
Exterior
Exterior Feature Covered Patio/Porch
Garage Spaces 2.0
Fence Wood
Community Features Club House, Community Pool, Lake, Playground
Utilities Available City Sewer, City Water, Concrete, Curbs, Individual Water Meter, Sidewalk, Underground Utilities
Roof Type Composition
Garage Yes
Building
Lot Description Landscaped, Lrg. Backyard Grass, Sprinkler System, Subdivision
Story Two
Foundation Combination
Structure Type Brick,Rock/Stone
Schools
Elementary Schools Nesmith
Middle Schools Leland Edge
High Schools Community
School District Community Isd
Others
Restrictions No Known Restriction(s)
Ownership Sarenadee Box
Acceptable Financing Cash, Conventional, FHA, VA Loan
Listing Terms Cash, Conventional, FHA, VA Loan
Financing Cash
Read Less
Want to know what your home might be worth? Contact us for a FREE valuation!

Our team is ready to help you sell your home for the highest possible price ASAP

©2024 North Texas Real Estate Information Systems.
Bought with Cheryl Kypreos • Central Metro Realty





