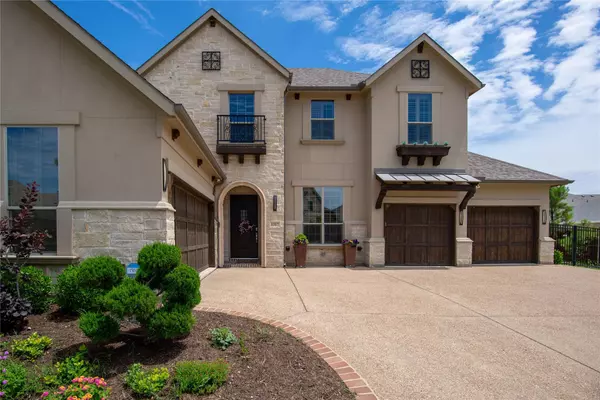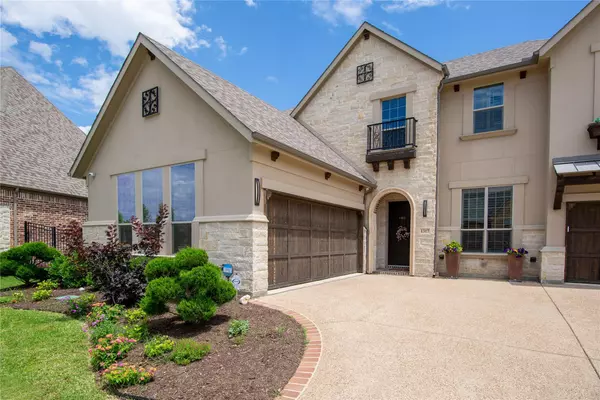$959,999
For more information regarding the value of a property, please contact us for a free consultation.
1317 Scarlet Oak Drive Arlington, TX 76005
5 Beds
5 Baths
4,611 SqFt
Key Details
Property Type Single Family Home
Sub Type Single Family Residence
Listing Status Sold
Purchase Type For Sale
Square Footage 4,611 sqft
Price per Sqft $208
Subdivision Viridian Village 1D
MLS Listing ID 14592594
Sold Date 08/11/21
Style Traditional
Bedrooms 5
Full Baths 5
HOA Fees $81/qua
HOA Y/N Mandatory
Total Fin. Sqft 4611
Year Built 2017
Annual Tax Amount $19,286
Lot Size 0.416 Acres
Acres 0.416
Lot Dimensions 133/120/60/67/97/10/48
Property Description
You'll love this stunning 2018 custom home on an almost half-acre corner lot in the exclusive Viridian community on the lake, featuring amenities including 5 pools, 850 acres of open space, parks, lakes, trails, sailing, canoeing, and even a fossil park for the little ones! The magnificent entry with high ceilings leads to an open concept living area with hardwood floors, upgraded kitchen with butler pantry and double dishwashers. This home also features a wet bar, gym, media room wired for 9.2 audio, game room, covered patio, a 4-car garage, and a huge backyard with 40 trees! This home is loaded with upgrades including safe room, and upgraded electrical, lighting, AV, and security cameras!
Location
State TX
County Tarrant
Community Boat Ramp, Club House, Community Dock, Community Pool, Greenbelt, Jogging Path/Bike Path, Lake, Marina, Other, Park, Playground, Tennis Court(S)
Direction Located next to model homes in Viridian Community in Arlington
Rooms
Dining Room 1
Interior
Interior Features Cable TV Available, Decorative Lighting, High Speed Internet Available
Heating Central, Natural Gas, Zoned
Cooling Central Air, Electric, Zoned
Flooring Carpet, Ceramic Tile, Wood
Fireplaces Number 1
Fireplaces Type Decorative, Electric, Gas Logs, Heatilator, Masonry
Appliance Dishwasher, Electric Oven, Gas Cooktop, Microwave, Plumbed For Gas in Kitchen, Plumbed for Ice Maker, Vented Exhaust Fan
Heat Source Central, Natural Gas, Zoned
Exterior
Exterior Feature Covered Patio/Porch, Garden(s), Rain Gutters, Lighting
Garage Spaces 4.0
Fence Wrought Iron, Wood
Community Features Boat Ramp, Club House, Community Dock, Community Pool, Greenbelt, Jogging Path/Bike Path, Lake, Marina, Other, Park, Playground, Tennis Court(s)
Utilities Available City Sewer, City Water, Individual Gas Meter, Individual Water Meter, Underground Utilities
Roof Type Composition
Total Parking Spaces 4
Garage Yes
Building
Lot Description Adjacent to Greenbelt, Corner Lot, Few Trees, Greenbelt, Landscaped, Lrg. Backyard Grass, Park View, Sprinkler System
Story Two
Foundation Slab
Level or Stories Two
Structure Type Brick,Rock/Stone,Stucco
Schools
Elementary Schools Viridian
Middle Schools Harwood
High Schools Trinity
School District Hurst-Euless-Bedford Isd
Others
Restrictions Deed
Ownership See Tax
Acceptable Financing Cash, Conventional, FHA, Texas Vet, VA Loan
Listing Terms Cash, Conventional, FHA, Texas Vet, VA Loan
Financing VA
Special Listing Condition Aerial Photo, Deed Restrictions
Read Less
Want to know what your home might be worth? Contact us for a FREE valuation!

Our team is ready to help you sell your home for the highest possible price ASAP

©2025 North Texas Real Estate Information Systems.
Bought with Kellen Woodfield • TMP Realty, LLC





