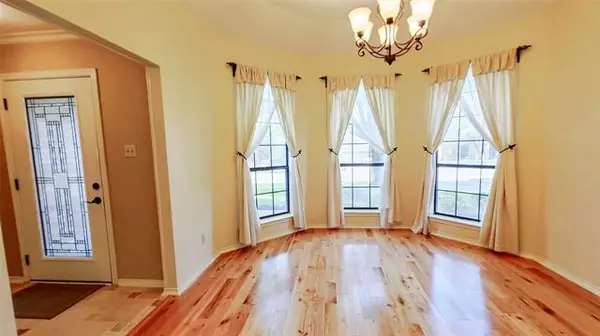$299,999
For more information regarding the value of a property, please contact us for a free consultation.
1301 Briar Drive Bedford, TX 76022
3 Beds
2 Baths
1,825 SqFt
Key Details
Property Type Single Family Home
Sub Type Single Family Residence
Listing Status Sold
Purchase Type For Sale
Square Footage 1,825 sqft
Price per Sqft $164
Subdivision Kelmont Park Add
MLS Listing ID 14665495
Sold Date 10/08/21
Style Traditional
Bedrooms 3
Full Baths 2
HOA Y/N None
Total Fin. Sqft 1825
Year Built 1985
Annual Tax Amount $6,094
Lot Size 0.257 Acres
Acres 0.257
Lot Dimensions 140 X 80
Property Description
MULTIPLE OFFERS RECEIVED. BEST-FINAL offers due Saturday, 9-11, at NOON. Perfect family sized floor plan with 3 bed, 2 bath, 2 dining, large kitchen, & comfy living room that overlooks the incredible backyard. Living room comes complete with wood burning fireplace & heat disbursement fan, built in cabinetry, a wall of windows, & decorative lighting. Large master suite features dual sinks, updated designer shower, & walk in closets. Secondary bedrooms enjoy warm, natural light & share the remodeled hall bath. Don't miss the quiet, covered rear patio to enjoy the park-like view of the large, tree shaded backyard. Oversized garage! Short, 10 minute walk to Brook Hollow Park! HEB Schools! Close to everything!
Location
State TX
County Tarrant
Direction From 183, exit Forest Ridge Dr and head South. Turn right on Briar Drive. Property will be on your right near the end of the street.
Rooms
Dining Room 2
Interior
Interior Features Cable TV Available, Decorative Lighting, High Speed Internet Available, Vaulted Ceiling(s)
Heating Central, Electric
Cooling Ceiling Fan(s), Central Air, Electric
Flooring Carpet, Ceramic Tile, Wood
Fireplaces Number 1
Fireplaces Type Blower Fan, Brick, Metal, Wood Burning
Appliance Dishwasher, Disposal, Electric Cooktop, Electric Oven, Microwave, Plumbed for Ice Maker, Vented Exhaust Fan, Electric Water Heater
Heat Source Central, Electric
Laundry Electric Dryer Hookup, Full Size W/D Area, Washer Hookup
Exterior
Exterior Feature Covered Patio/Porch, Rain Gutters
Garage Spaces 2.0
Fence Wood
Utilities Available City Sewer, City Water
Roof Type Composition
Garage Yes
Building
Lot Description Few Trees, Interior Lot, Landscaped, Lrg. Backyard Grass, Sprinkler System, Subdivision
Story One
Foundation Slab
Structure Type Brick
Schools
Elementary Schools Stonegate
Middle Schools Central
High Schools Bell
School District Hurst-Euless-Bedford Isd
Others
Ownership Chase B & Kari F Hampton
Acceptable Financing Cash, Conventional, FHA, VA Loan
Listing Terms Cash, Conventional, FHA, VA Loan
Financing Conventional
Special Listing Condition Survey Available
Read Less
Want to know what your home might be worth? Contact us for a FREE valuation!

Our team is ready to help you sell your home for the highest possible price ASAP

©2025 North Texas Real Estate Information Systems.
Bought with Amy Allen • Ebby Halliday, REALTORS





