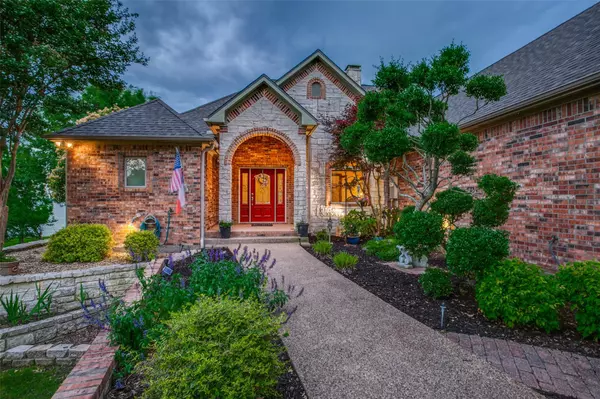$1,349,900
For more information regarding the value of a property, please contact us for a free consultation.
424 Moonlight Drive Corsicana, TX 75109
4 Beds
3 Baths
4,316 SqFt
Key Details
Property Type Single Family Home
Sub Type Single Family Residence
Listing Status Sold
Purchase Type For Sale
Square Footage 4,316 sqft
Price per Sqft $312
Subdivision Starcrest Estates
MLS Listing ID 14583161
Sold Date 09/20/21
Style Traditional
Bedrooms 4
Full Baths 3
HOA Fees $46/ann
HOA Y/N Mandatory
Total Fin. Sqft 4316
Year Built 2004
Annual Tax Amount $12,593
Lot Size 0.740 Acres
Acres 0.74
Property Description
Stunning waterfront home with over 4,000 sq ft of living space. This home features a large living room with gorgeous picture windows overlooking open water, Open kitchen with island, study with glass doors, fabulous master suite with garden tub, his-her sinks, huge basement area which includes a bedroom, bath, safety room, family area, outdoor screened porch and more, 2 more bedrooms on 1st floor, bonus room on 2nd floor, balcony, golf cart garage, workshop in garage, tons of storage just to name a few. Large boathouse includes large lift, jet ski lift, sitting, sink, and small storage room. You will love all the gorgeous landscaping that surrounds this home. This lake house is definitely a piece of paradise.
Location
State TX
County Navarro
Community Boat Ramp, Gated
Direction Go South on 287, take a left on FM 637,then after appox. 5.7 miles take another left on FM 2859. Turn into Starcrest subdivision on right below big bridge. Follow around to the very end. On cul-de-sac.
Rooms
Dining Room 1
Interior
Interior Features Cable TV Available, Decorative Lighting, High Speed Internet Available, Multiple Staircases
Heating Central, Natural Gas
Cooling Central Air, Electric
Flooring Carpet, Ceramic Tile, Laminate, Luxury Vinyl Plank
Fireplaces Number 1
Fireplaces Type Wood Burning
Appliance Dishwasher, Disposal, Gas Cooktop, Refrigerator
Heat Source Central, Natural Gas
Exterior
Exterior Feature Balcony, Covered Patio/Porch, Rain Gutters, Lighting
Garage Spaces 3.0
Fence Wrought Iron
Community Features Boat Ramp, Gated
Utilities Available Aerobic Septic, Asphalt, Co-op Water, Septic
Waterfront Description Lake Front,Lake Front Main Body,Retaining Wall Steel
Roof Type Composition
Garage Yes
Building
Lot Description Cul-De-Sac, Few Trees, Interior Lot, Landscaped, Sprinkler System, Subdivision, Water/Lake View
Story Three Or More
Foundation Slab
Structure Type Brick
Schools
Elementary Schools Mildred
Middle Schools Mildred
High Schools Mildred
School District Mildred Isd
Others
Restrictions Deed
Ownership See Agent
Acceptable Financing Cash, FHA, VA Loan
Listing Terms Cash, FHA, VA Loan
Financing Conventional
Read Less
Want to know what your home might be worth? Contact us for a FREE valuation!

Our team is ready to help you sell your home for the highest possible price ASAP

©2024 North Texas Real Estate Information Systems.
Bought with Celestina Hillock • Ebby Halliday Realtors





