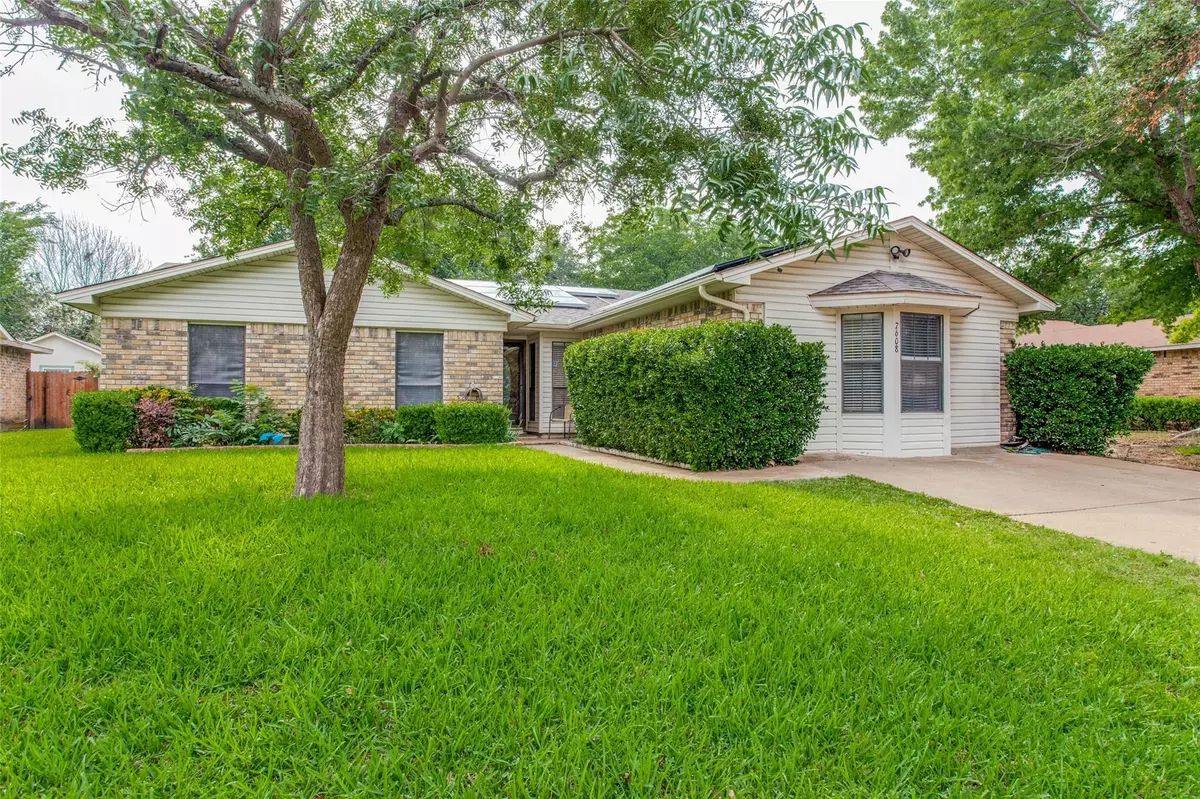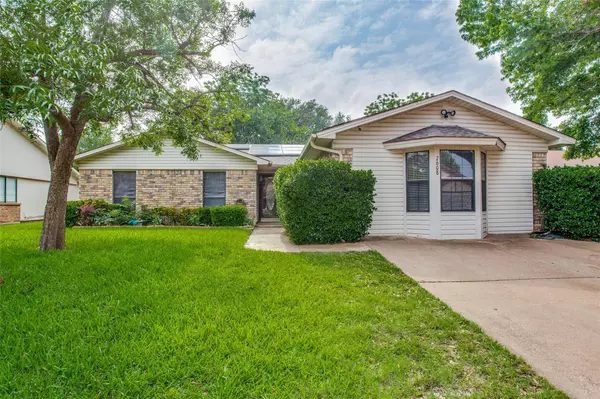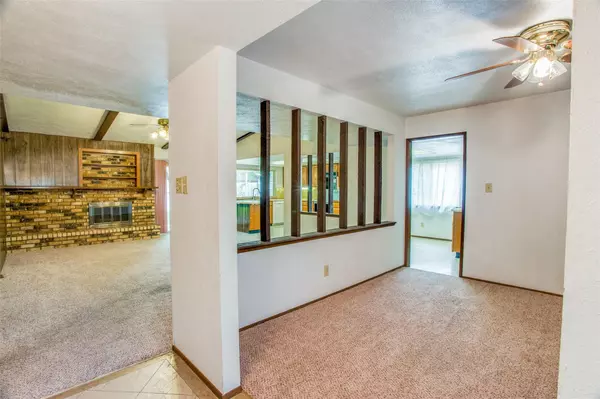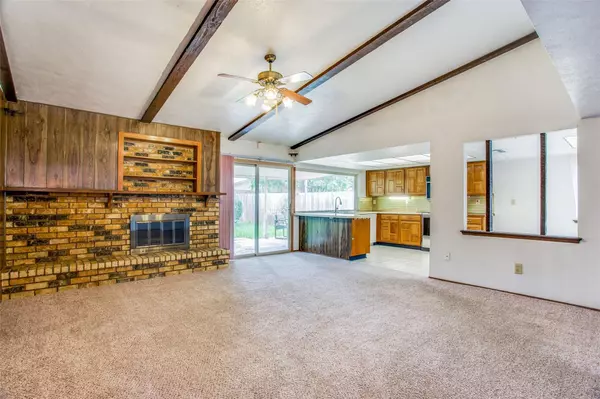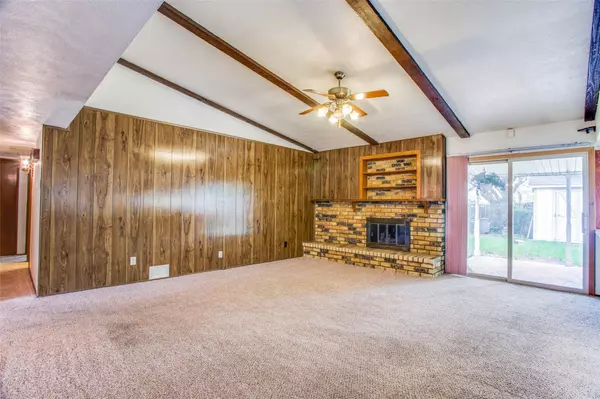$220,000
For more information regarding the value of a property, please contact us for a free consultation.
7608 Xavier Drive Fort Worth, TX 76133
4 Beds
2 Baths
2,215 SqFt
Key Details
Property Type Single Family Home
Sub Type Single Family Residence
Listing Status Sold
Purchase Type For Sale
Square Footage 2,215 sqft
Price per Sqft $99
Subdivision Parkwood East
MLS Listing ID 14597220
Sold Date 08/10/21
Bedrooms 4
Full Baths 2
HOA Y/N None
Total Fin. Sqft 2215
Year Built 1980
Annual Tax Amount $4,651
Lot Size 8,450 Sqft
Acres 0.194
Property Description
This four bedroom two bath home has great character and tons of space. The large kitchen boasts tons of storage space, natural light, and eye catching backsplash. The living room features a wall length fireplace and a vaulted beamed ceiling. You'll get a secret garden vibe in the backyard that features two large storage units and a huge covered and fenced gardening area.
Location
State TX
County Tarrant
Direction see gps
Rooms
Dining Room 1
Interior
Interior Features Paneling
Heating Central, Electric, Solar
Cooling Central Air, Electric
Flooring Carpet, Laminate
Fireplaces Number 1
Fireplaces Type Brick, Other, Wood Burning
Appliance Electric Range, Microwave, Other, Plumbed for Ice Maker
Heat Source Central, Electric, Solar
Exterior
Exterior Feature Storage
Utilities Available City Sewer, City Water
Roof Type Composition
Garage No
Building
Lot Description Interior Lot, Landscaped, Lrg. Backyard Grass, Sprinkler System
Story One
Foundation Slab
Structure Type Brick
Schools
Elementary Schools Woodway
Middle Schools Wedgwood
High Schools Southwest
School District Fort Worth Isd
Others
Ownership see tax
Acceptable Financing Cash, Conventional, FHA, VA Loan
Listing Terms Cash, Conventional, FHA, VA Loan
Financing FHA
Read Less
Want to know what your home might be worth? Contact us for a FREE valuation!

Our team is ready to help you sell your home for the highest possible price ASAP

©2025 North Texas Real Estate Information Systems.
Bought with Juna Saw • Texas Turnkey Realty

