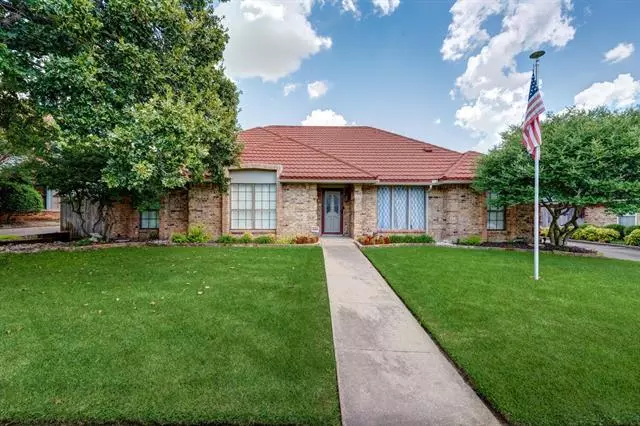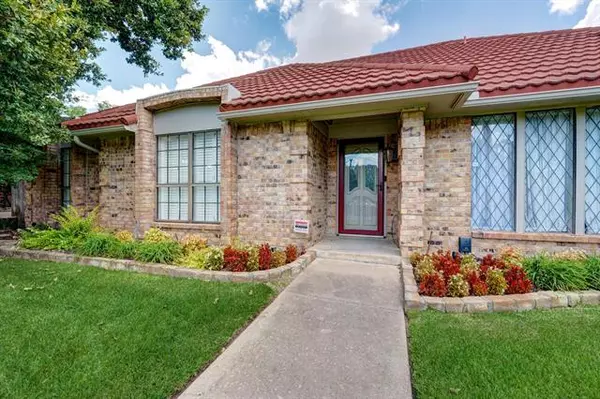$350,000
For more information regarding the value of a property, please contact us for a free consultation.
833 Saddlebrook Drive S Bedford, TX 76021
3 Beds
3 Baths
2,219 SqFt
Key Details
Property Type Single Family Home
Sub Type Single Family Residence
Listing Status Sold
Purchase Type For Sale
Square Footage 2,219 sqft
Price per Sqft $157
Subdivision Mayfair Hills Add
MLS Listing ID 14657658
Sold Date 10/01/21
Style Traditional
Bedrooms 3
Full Baths 2
Half Baths 1
HOA Y/N None
Total Fin. Sqft 2219
Year Built 1981
Annual Tax Amount $7,065
Lot Size 8,450 Sqft
Acres 0.194
Property Description
Custom single story home in a sought after neighborhood conveniently located near highways, shopping, dining, retail and schools. Great curb appeal with nice landscape, easy to maintain green space and rear entry garage. Floor plan flows through living area with high ceiling, fireplace and view of backyard into 2nd living joined by wetbar service area. Kitchen features granite counters, stainless dishwasher and updated neutral color palette with recent interior paint. Spacious owners retreat provides access to covered patio, his and hers closets, recently tiled separate shower and garden tub. Both baths show off quartz counters and updated plumbing fixtures. Shutters on most windows allow light, privacy.
Location
State TX
County Tarrant
Direction GPS
Rooms
Dining Room 2
Interior
Interior Features Cable TV Available, High Speed Internet Available, Paneling, Vaulted Ceiling(s), Wainscoting, Wet Bar
Heating Central, Electric, Heat Pump
Cooling Ceiling Fan(s), Central Air, Electric, Heat Pump
Flooring Carpet, Ceramic Tile
Fireplaces Number 1
Fireplaces Type Blower Fan, Brick, Masonry, Wood Burning
Equipment Satellite Dish
Appliance Convection Oven, Dishwasher, Disposal, Electric Cooktop, Electric Oven, Microwave, Plumbed for Ice Maker, Refrigerator, Electric Water Heater
Heat Source Central, Electric, Heat Pump
Laundry Electric Dryer Hookup, Full Size W/D Area, Washer Hookup
Exterior
Exterior Feature Covered Patio/Porch, Storage
Garage Spaces 2.0
Fence Metal, Wood
Utilities Available Asphalt, City Sewer, City Water, Curbs, Individual Water Meter, Sidewalk
Roof Type Slate,Tile
Garage Yes
Building
Lot Description Interior Lot, Landscaped, Sprinkler System, Subdivision
Story One
Foundation Slab
Structure Type Brick
Schools
Elementary Schools Shadybrook
Middle Schools Bedford
High Schools Bell
School District Hurst-Euless-Bedford Isd
Others
Restrictions Deed
Ownership Tax
Acceptable Financing Cash, Conventional, FHA, VA Loan
Listing Terms Cash, Conventional, FHA, VA Loan
Financing Conventional
Read Less
Want to know what your home might be worth? Contact us for a FREE valuation!

Our team is ready to help you sell your home for the highest possible price ASAP

©2025 North Texas Real Estate Information Systems.
Bought with Quinn Sessums • Modern Realty





