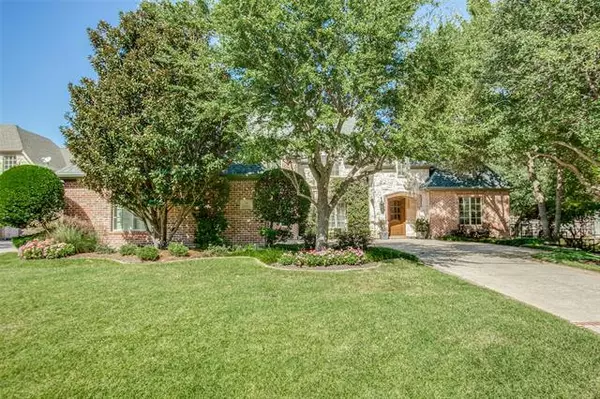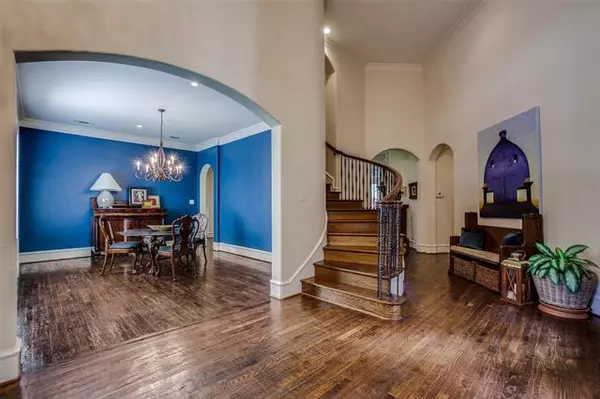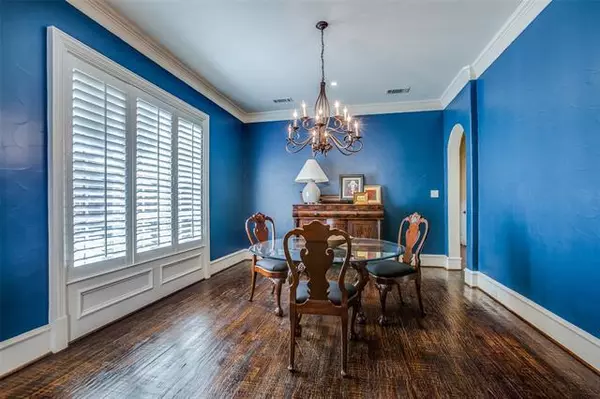$1,275,000
For more information regarding the value of a property, please contact us for a free consultation.
29 Kildonan Richardson, TX 75082
5 Beds
8 Baths
6,035 SqFt
Key Details
Property Type Single Family Home
Sub Type Single Family Residence
Listing Status Sold
Purchase Type For Sale
Square Footage 6,035 sqft
Price per Sqft $211
Subdivision Hills Of Breckinridge
MLS Listing ID 14690731
Sold Date 12/03/21
Style French,Traditional
Bedrooms 5
Full Baths 4
Half Baths 4
HOA Fees $136/ann
HOA Y/N Mandatory
Total Fin. Sqft 6035
Year Built 2007
Annual Tax Amount $22,755
Lot Size 0.490 Acres
Acres 0.49
Property Description
Pristine luxury home in gated community combines sophistication with a well designed floor plan & amenities enhancing the comforts & conveniences of every day living. Perfect for entertaining large groups with charming courtyard with gas fireplace, open living & dining area with great views to the backyard, extended covered patio featuring outdoor kitchen & living space with gas fp & abundant storage. Heated saltwater pool & spa, flagstone paths to arbor & side yards. Some interior features include extensive hand scraped hardwoods, Plantation shutters, Sub zero refrigerator, beverage cooler, commercial range, wine storage, butlers pantry, dual staircases, library, craft or flex room, game & media rooms.
Location
State TX
County Collin
Community Gated, Greenbelt, Jogging Path/Bike Path, Lake, Perimeter Fencing
Direction Driving east from Hwy 75 on PGBT, take the Renner exit and turn left on Renner. Right on Brand, left into gated entrance on Balmoral, right on Kildonan. If closer to Firewheel and Hwy 78 off PGBT, take Brand Rd north and go past Firewheel golf course through the roundabout and right on Balmoral.
Rooms
Dining Room 2
Interior
Interior Features Built-in Wine Cooler, Cable TV Available, Decorative Lighting, High Speed Internet Available, Multiple Staircases, Sound System Wiring
Heating Central, Natural Gas, Zoned
Cooling Ceiling Fan(s), Central Air, Electric, Zoned
Flooring Carpet, Travertine Stone, Wood
Fireplaces Number 3
Fireplaces Type Gas Logs, Gas Starter, Stone, Wood Burning
Appliance Built-in Refrigerator, Commercial Grade Range, Commercial Grade Vent, Dishwasher, Disposal, Gas Range, Microwave, Plumbed For Gas in Kitchen, Gas Water Heater
Heat Source Central, Natural Gas, Zoned
Laundry Electric Dryer Hookup, Full Size W/D Area, Washer Hookup
Exterior
Exterior Feature Attached Grill, Covered Patio/Porch, Rain Gutters, Lighting, Mosquito Mist System, Outdoor Living Center, Storage
Garage Spaces 3.0
Fence Brick, Wrought Iron, Wood
Pool Gunite, Heated, In Ground, Pool/Spa Combo, Salt Water, Pool Sweep, Water Feature
Community Features Gated, Greenbelt, Jogging Path/Bike Path, Lake, Perimeter Fencing
Utilities Available City Sewer, City Water, Individual Gas Meter, Individual Water Meter, Underground Utilities
Roof Type Composition
Garage Yes
Private Pool 1
Building
Lot Description Few Trees, Interior Lot, Landscaped, Lrg. Backyard Grass, Sprinkler System, Subdivision
Story Two
Foundation Combination
Structure Type Brick,Rock/Stone
Schools
Elementary Schools Miller
Middle Schools Murphy
High Schools Plano East
School District Plano Isd
Others
Ownership Contact agent
Acceptable Financing Cash, Conventional
Listing Terms Cash, Conventional
Financing Conventional
Special Listing Condition Deed Restrictions
Read Less
Want to know what your home might be worth? Contact us for a FREE valuation!

Our team is ready to help you sell your home for the highest possible price ASAP

©2025 North Texas Real Estate Information Systems.
Bought with Terri Herren • RE/MAX Dallas Suburbs





