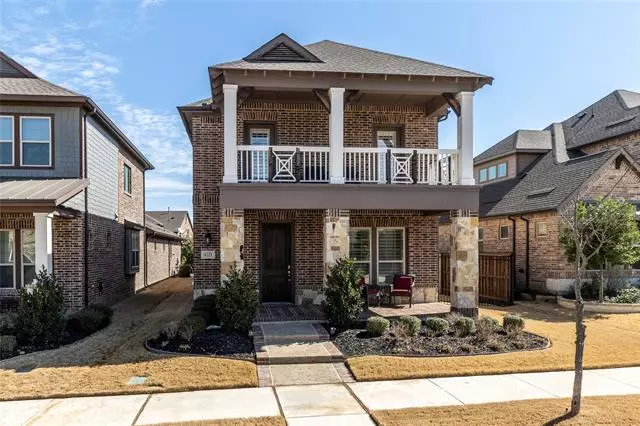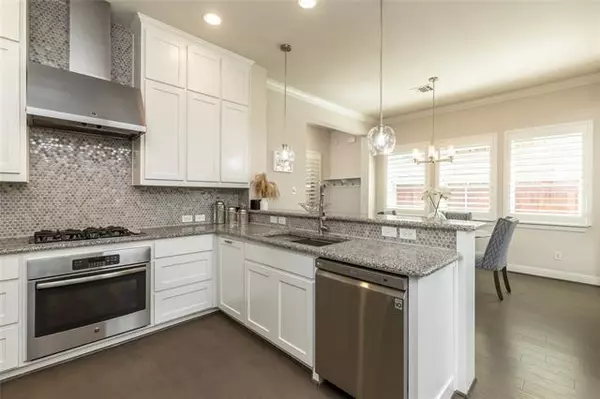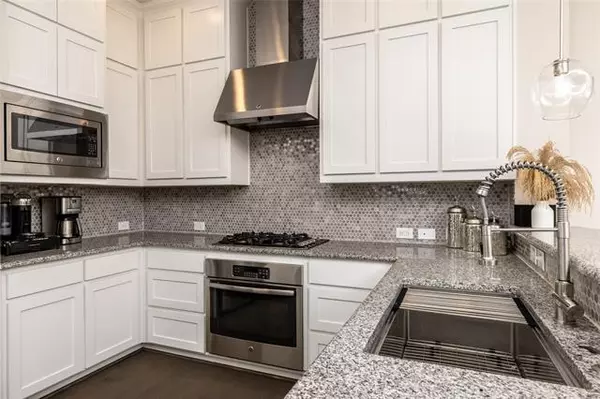$523,000
For more information regarding the value of a property, please contact us for a free consultation.
4221 Whispering Willow Way Arlington, TX 76005
4 Beds
3 Baths
2,196 SqFt
Key Details
Property Type Single Family Home
Sub Type Single Family Residence
Listing Status Sold
Purchase Type For Sale
Square Footage 2,196 sqft
Price per Sqft $238
Subdivision Viridian Village 1E-3
MLS Listing ID 14767109
Sold Date 04/11/22
Style Traditional
Bedrooms 4
Full Baths 2
Half Baths 1
HOA Fees $81/qua
HOA Y/N Mandatory
Total Fin. Sqft 2117
Year Built 2016
Annual Tax Amount $10,435
Lot Size 4,878 Sqft
Acres 0.112
Property Description
Better than new in Viridian and ready for you now! An inviting front porch and balcony offer spots to relax and watch the sunsets! Beautiful finishes and upgrades include 4 inch plantation shutters and complete home digital automation! The open floorplan makes this a great entertaining home! Work from home is comfortable with a separate study downstairs across from the half bath. The utility room providess extra storage for all those other things you like to keep handy! A mudroom area is situated just inside the back door from the garage and patio making a great place to drop purses, backpacks or dog leashes! The primary suite is found in the rear of the first level of the home. Upstairs are three bedrooms, two with balcony access, a full bath and a loft that is great for another work, study or hobby area. Viridian amenities are second to none with multiple pools, parks for humans and doggies, walking paths, green spaces, tennis and even boating! All this only minutes to DFW airport!
Location
State TX
County Tarrant
Community Club House, Community Dock, Community Pool, Greenbelt, Jogging Path/Bike Path, Lake, Park, Playground, Tennis Court(S)
Direction FM157 - N. Collins St. to Birds Fort Trail. Right to Pearl Crescent. Left on Prairie Ridge. Right on Whispering Willow Way. Home on left.
Rooms
Dining Room 1
Interior
Interior Features Cable TV Available, Flat Screen Wiring, High Speed Internet Available, Loft, Pantry, Smart Home System, Sound System Wiring, Vaulted Ceiling(s), Walk-In Closet(s), Wired for Data
Heating Central, Natural Gas
Cooling Ceiling Fan(s), Central Air, Electric
Flooring Carpet, Ceramic Tile, Wood
Fireplaces Number 1
Fireplaces Type Decorative, Gas Logs, Heatilator, Stone
Appliance Dishwasher, Disposal, Electric Oven, Gas Cooktop, Microwave, Gas Water Heater
Heat Source Central, Natural Gas
Laundry Electric Dryer Hookup, Utility Room, Full Size W/D Area, Washer Hookup, Other
Exterior
Exterior Feature Balcony, Covered Patio/Porch, Rain Gutters
Garage Spaces 2.0
Fence Wood, Wrought Iron
Community Features Club House, Community Dock, Community Pool, Greenbelt, Jogging Path/Bike Path, Lake, Park, Playground, Tennis Court(s)
Utilities Available City Sewer, City Water, Community Mailbox, Concrete, Curbs, Sidewalk, Underground Utilities
Roof Type Composition
Garage Yes
Building
Lot Description Interior Lot, Landscaped, Sprinkler System, Subdivision
Story Two
Foundation Slab
Structure Type Brick,Fiber Cement,Wood
Schools
Elementary Schools Viridian
Middle Schools Harwood
High Schools Trinity
School District Hurst-Euless-Bedford Isd
Others
Restrictions Deed
Ownership See Relo Addendum
Acceptable Financing Cash, Conventional, FHA, VA Loan
Listing Terms Cash, Conventional, FHA, VA Loan
Financing Conventional
Special Listing Condition Deed Restrictions
Read Less
Want to know what your home might be worth? Contact us for a FREE valuation!

Our team is ready to help you sell your home for the highest possible price ASAP

©2025 North Texas Real Estate Information Systems.
Bought with Nina Bhanot • Compass RE Texas, LLC





