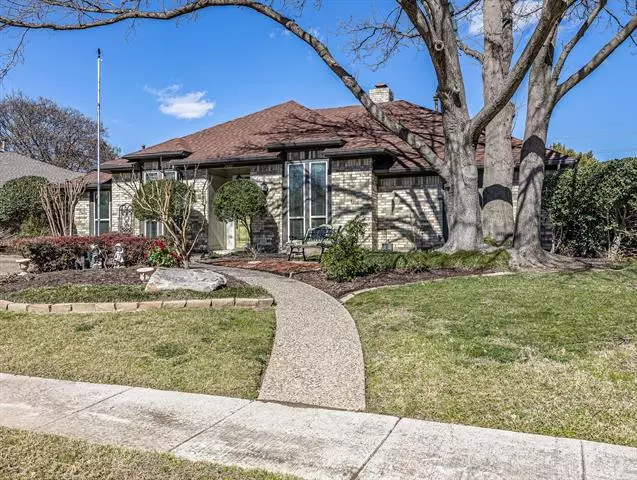$475,000
For more information regarding the value of a property, please contact us for a free consultation.
2408 Valley Forge Richardson, TX 75080
3 Beds
3 Baths
2,363 SqFt
Key Details
Property Type Single Family Home
Sub Type Single Family Residence
Listing Status Sold
Purchase Type For Sale
Square Footage 2,363 sqft
Price per Sqft $201
Subdivision Cottonwood Creek Estates
MLS Listing ID 20010569
Sold Date 04/26/22
Style Traditional
Bedrooms 3
Full Baths 2
Half Baths 1
HOA Y/N None
Year Built 1979
Annual Tax Amount $11,007
Lot Size 9,016 Sqft
Acres 0.207
Lot Dimensions 72x125
Property Description
THIS is HOME as soon as you enter the door. Step inside...fall in love. Bright, open and beautiful! The living-dining-sunroom welcome you with instant views of the gorgeous backyard, designer pool and separate spa! 3 bedrooms, 2 full baths, 1 pool bath, 3 living areas - perfect flow for entertaining. Spacious Master suite includes sitting area and oversized Bath. Separate shower, two vanities with on-demand hot water system, his-hers walk-in closets. Very nicely maintained - foundation, roof, windows, skylights, HVAC, HWH, fence, and renovated pool and equipment! You will quickly see the owner's pride of ownership. This is a lovely home in a great neighborhood. Richardson schools, UTD, walking trails, golf course!!!
Location
State TX
County Dallas
Direction From US 75, Campbell Road west to Floyd Road. North to Wilderness Trail and Valley Forge. Home is at cul de sac on Valley Forge.
Rooms
Dining Room 2
Interior
Interior Features Built-in Features, Cable TV Available, Chandelier, Decorative Lighting, Double Vanity, Eat-in Kitchen, High Speed Internet Available, Natural Woodwork, Open Floorplan, Pantry, Walk-In Closet(s)
Heating Central, ENERGY STAR Qualified Equipment, Fireplace(s), Natural Gas
Cooling Ceiling Fan(s), Central Air, Electric, ENERGY STAR Qualified Equipment
Flooring Carpet, Ceramic Tile, Laminate, Tile
Fireplaces Number 1
Fireplaces Type Brick, Gas, Gas Logs, Gas Starter, Living Room, Raised Hearth
Equipment Satellite Dish
Appliance Dishwasher, Disposal, Electric Cooktop, Gas Water Heater, Microwave, Double Oven, Plumbed For Gas in Kitchen, Plumbed for Ice Maker
Heat Source Central, ENERGY STAR Qualified Equipment, Fireplace(s), Natural Gas
Laundry Electric Dryer Hookup, Utility Room, Full Size W/D Area, Washer Hookup
Exterior
Exterior Feature Covered Patio/Porch, Rain Gutters, Lighting, Private Yard
Garage Spaces 2.0
Fence Back Yard, Fenced, Gate, Wood
Pool Fenced, Gunite, In Ground, Outdoor Pool, Pool Sweep, Separate Spa/Hot Tub, Water Feature
Utilities Available Alley, Cable Available, City Sewer, City Water, Concrete, Curbs, Electricity Available, Electricity Connected, Individual Gas Meter, Individual Water Meter, Natural Gas Available, Sidewalk, Underground Utilities
Roof Type Composition,Shingle
Garage Yes
Private Pool 1
Building
Lot Description Cul-De-Sac, Few Trees, Interior Lot, Landscaped, No Backyard Grass, Sprinkler System, Subdivision
Story One
Foundation Slab
Structure Type Brick
Schools
School District Richardson Isd
Others
Restrictions No Known Restriction(s)
Ownership See Agent
Acceptable Financing Cash, Conventional
Listing Terms Cash, Conventional
Financing Conventional
Read Less
Want to know what your home might be worth? Contact us for a FREE valuation!

Our team is ready to help you sell your home for the highest possible price ASAP

©2025 North Texas Real Estate Information Systems.
Bought with Paige Kilgust • Allie Beth Allman & Assoc.





