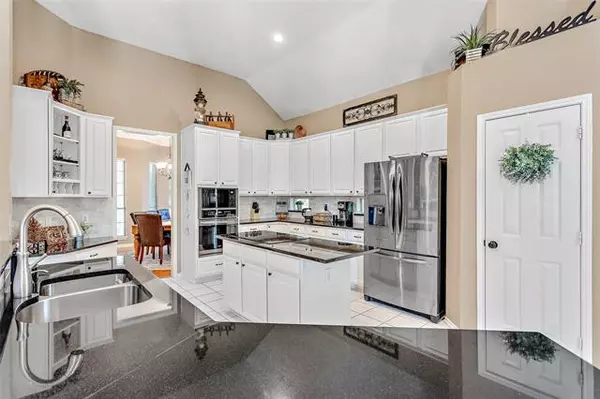$495,000
For more information regarding the value of a property, please contact us for a free consultation.
3310 Abingdon Drive Richardson, TX 75082
4 Beds
3 Baths
2,669 SqFt
Key Details
Property Type Single Family Home
Sub Type Single Family Residence
Listing Status Sold
Purchase Type For Sale
Square Footage 2,669 sqft
Price per Sqft $185
Subdivision Wyndsor Estates Iii
MLS Listing ID 20036192
Sold Date 05/11/22
Bedrooms 4
Full Baths 3
HOA Fees $36/ann
HOA Y/N Mandatory
Year Built 1994
Annual Tax Amount $7,696
Lot Size 10,018 Sqft
Acres 0.23
Property Description
PROPERTY WILL SHOW THROUGH THE WEEKEND AND HIGHEST AND BEST OFFERS WILL BE DUE MONDAY, APRIL 25TH AT 8:00 AM. This 4 bed, 3 bath, 1 story house boasts a spacious kitchen with an island cook-top and lots of cabinet space. The living room is full of natural light from the large windows that overlook the backyard. The master bathroom has 2 large sink vanities, a large shower, and a generously sized walk-in closet. Connecting to the master bedroom is an adjacent bonus room or fourth bedroom. The 2 car garage connects to the utility room which has extra cabinet space and a second pantry. It is located half a mile from Breckinridge Park and has easy access to highway 190 and highway 78, as well as being in Plano ISD's attendance zone.
Location
State TX
County Collin
Direction From highway 78, take the Murphy Rd exit. Continue for approximately 2 miles then take a left onto Abingdon Dr. The house will be at the end of the street on a corner lot.
Rooms
Dining Room 1
Interior
Interior Features Cable TV Available, High Speed Internet Available, Kitchen Island, Pantry, Walk-In Closet(s)
Heating Central, Natural Gas
Cooling Central Air, Electric
Flooring Carpet, Ceramic Tile, Laminate, Tile
Fireplaces Number 1
Fireplaces Type Family Room, Gas Logs
Appliance Dishwasher, Electric Cooktop, Electric Oven, Microwave
Heat Source Central, Natural Gas
Laundry Electric Dryer Hookup, Utility Room, Full Size W/D Area, Washer Hookup
Exterior
Exterior Feature Covered Patio/Porch
Garage Spaces 2.0
Fence Fenced, Wood
Utilities Available Alley, Cable Available, City Sewer, City Water, Concrete, Curbs
Roof Type Composition
Garage Yes
Building
Lot Description Corner Lot, Interior Lot, Sprinkler System
Story One
Foundation Slab
Structure Type Brick
Schools
High Schools Plano East
School District Plano Isd
Others
Ownership See offer guidelines
Acceptable Financing Cash, Conventional, FHA, VA Loan
Listing Terms Cash, Conventional, FHA, VA Loan
Financing Cash
Read Less
Want to know what your home might be worth? Contact us for a FREE valuation!

Our team is ready to help you sell your home for the highest possible price ASAP

©2024 North Texas Real Estate Information Systems.
Bought with Jaimie Chen • DFW Home





