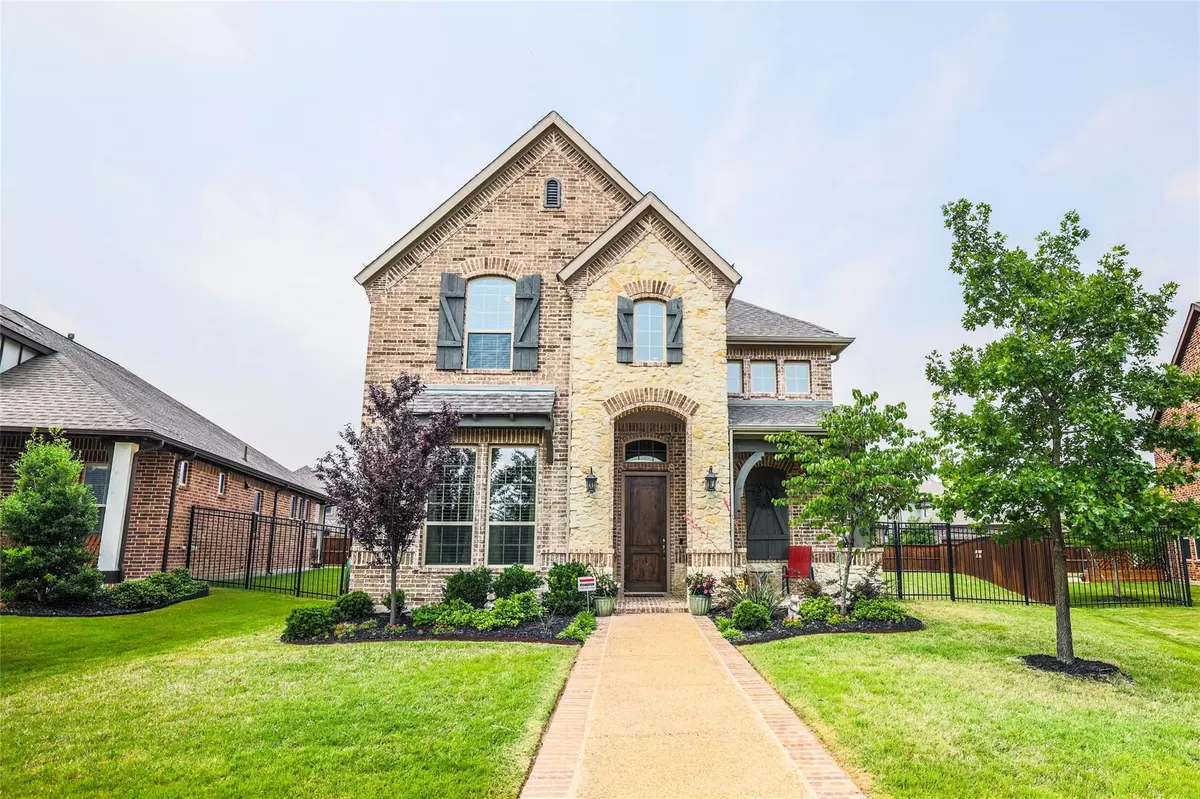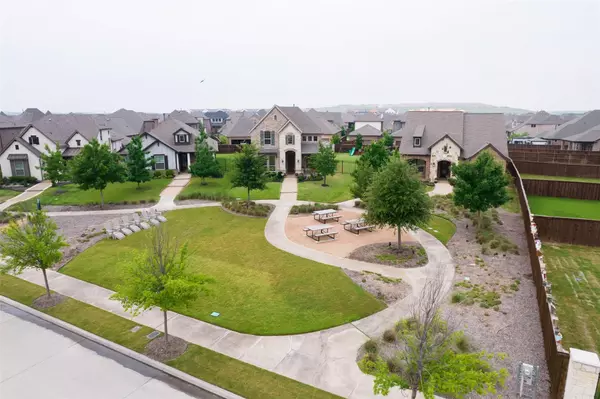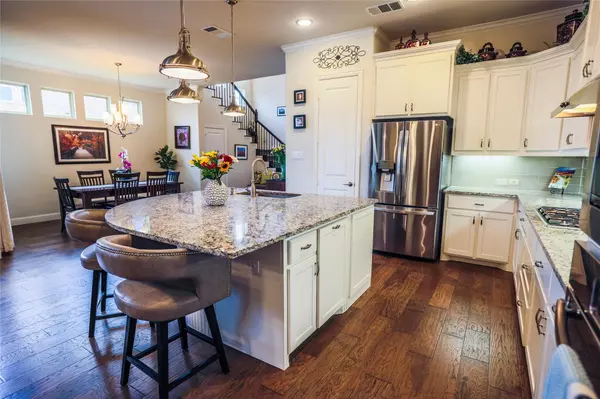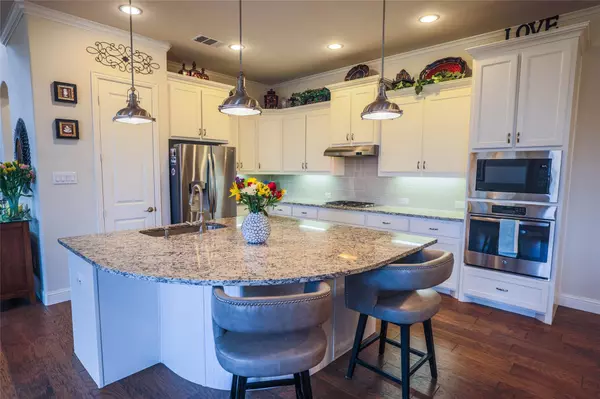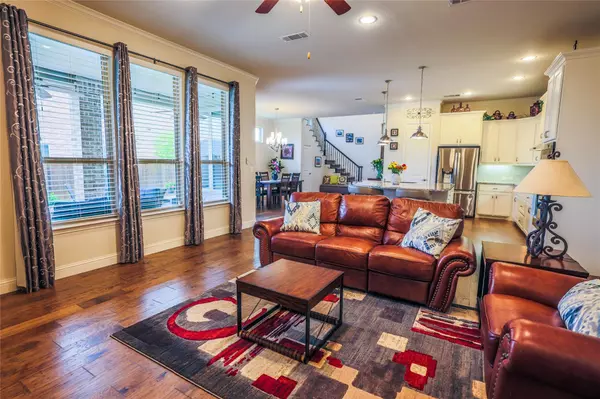$695,000
For more information regarding the value of a property, please contact us for a free consultation.
4221 Briar Rose Way Arlington, TX 76005
4 Beds
3 Baths
2,795 SqFt
Key Details
Property Type Single Family Home
Sub Type Single Family Residence
Listing Status Sold
Purchase Type For Sale
Square Footage 2,795 sqft
Price per Sqft $248
Subdivision Viridian Village 1E-3
MLS Listing ID 20069335
Sold Date 07/01/22
Style Traditional
Bedrooms 4
Full Baths 3
HOA Fees $81/qua
HOA Y/N Mandatory
Year Built 2017
Annual Tax Amount $11,464
Lot Size 9,365 Sqft
Acres 0.215
Property Description
Beautiful 2 story, 4 bed, 3 bath home has a 3 car garage with an oversized driveway, & the front overlooks an open courtyard with benches. The main level is open concept, with a large living area with a gas fireplace overlooking the covered patio in the backyard with play set & storage shed, a spacious kitchen with a large island, granite countertops, breakfast bar, gas cooktop, & a walk in pantry, a dining area, a guest bedroom that could be used as an office, and a full bath. Upstairs has a second living area, a bedroom that shares the main bath, & another bedroom. The master suite is located on the opposite side & has French doors, an ensuite with a garden tub, separate shower, double vanities, walk in closet, & are both spacious and perfect for relaxation, with an added bonus - a large balcony overlooking the backyard. Enjoy all that Viridian has to offer such as the Lake Club, Sailing Center, a lake, walking & jogging paths, volleyball & tennis courts, multiple parks & more!
Location
State TX
County Tarrant
Community Community Pool, Greenbelt, Jogging Path/Bike Path, Lake, Playground, Sidewalks, Tennis Court(S)
Direction From I30, take Collins exit and head North, go straight on Collins, and turn right onto Birds Fort Trail, right on Pearl Cres Ln, take 3rd exit on the traffic circle to Prairie Ridge, turn right onto Briar Rose and the house is on the left.
Rooms
Dining Room 1
Interior
Interior Features Decorative Lighting, Granite Counters, High Speed Internet Available, Kitchen Island, Open Floorplan, Vaulted Ceiling(s), Walk-In Closet(s)
Heating Fireplace(s), Natural Gas
Cooling Electric
Flooring Carpet, Ceramic Tile, Wood
Fireplaces Number 1
Fireplaces Type Gas Logs, Gas Starter
Appliance Dishwasher, Disposal, Dryer, Gas Cooktop
Heat Source Fireplace(s), Natural Gas
Laundry Electric Dryer Hookup, Washer Hookup
Exterior
Exterior Feature Covered Patio/Porch, Rain Gutters
Garage Spaces 3.0
Fence Wood, Wrought Iron
Community Features Community Pool, Greenbelt, Jogging Path/Bike Path, Lake, Playground, Sidewalks, Tennis Court(s)
Utilities Available City Sewer, City Water
Roof Type Composition
Garage Yes
Building
Story Two
Foundation Slab
Structure Type Brick
Schools
School District Hurst-Euless-Bedford Isd
Others
Ownership James & Linda Henderson
Acceptable Financing Cash, Conventional, FHA, VA Loan
Listing Terms Cash, Conventional, FHA, VA Loan
Financing Conventional
Read Less
Want to know what your home might be worth? Contact us for a FREE valuation!

Our team is ready to help you sell your home for the highest possible price ASAP

©2025 North Texas Real Estate Information Systems.
Bought with Tiffany Martinez • Century 21 Judge Fite Co.

