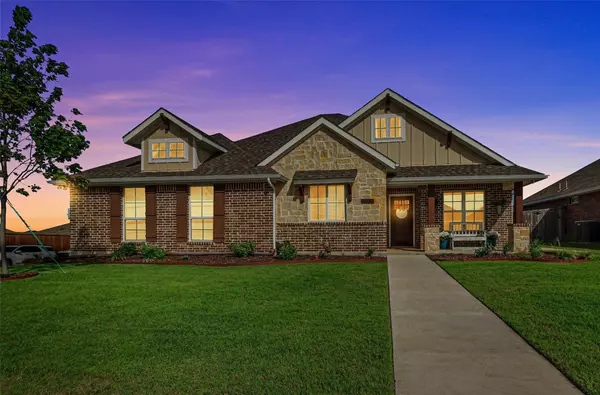$359,900
For more information regarding the value of a property, please contact us for a free consultation.
4000 Kensington Drive Sanger, TX 76266
3 Beds
2 Baths
1,782 SqFt
Key Details
Property Type Single Family Home
Sub Type Single Family Residence
Listing Status Sold
Purchase Type For Sale
Square Footage 1,782 sqft
Price per Sqft $201
Subdivision Sanger Circle Ph 3
MLS Listing ID 20084388
Sold Date 07/29/22
Style Traditional
Bedrooms 3
Full Baths 2
HOA Fees $35/qua
HOA Y/N Mandatory
Year Built 2017
Annual Tax Amount $5,033
Lot Size 8,276 Sqft
Acres 0.19
Property Description
BEAUTIFUL Custom Home!! Unique front elevation brick and stone and a side entry insulated garage. This well maintained home boasts an open concept and split design featuring 3 bedrooms, 2 bathrooms, and a study built by Ultra Homes. One of a kind stained barn door to the walk in pantry off the kitchen. Gorgeous interior features with stained knotty alder custom cabinets, luxury vinyl plank floors in main areas, decorative stone kitchen backsplash, granite countertops, stainless steel appliances, and decorative light fixtures. So many large framed windows to provide natural light throughout this home. Owners had new custom cabinets put in laundry room for more storage AND custom drawer pull outs in the lower kitchen cabinets. Relax in your back yard featuring an extended concrete patio to enjoy more space! For dog lovers there is a custom dog run in the backyard as well. Home equipped with $6,000 MayTag Whole Home Water Filtration System & Reverse Osmosis! New October Glory Maple Tree.
Location
State TX
County Denton
Community Other
Direction From 455 turn onto Marion Road, Take Sanger Circle Drive that is 2nd street on the left. Drive down Sanger Circle Drive to Kensington. Home is on the corner of Sanger Circle Drive and Kensington. Agent sign in yard.
Rooms
Dining Room 1
Interior
Interior Features Built-in Features, Cable TV Available, Chandelier, Decorative Lighting, Double Vanity, Eat-in Kitchen, Granite Counters, High Speed Internet Available, Kitchen Island, Open Floorplan, Pantry, Smart Home System, Sound System Wiring, Vaulted Ceiling(s), Wainscoting, Walk-In Closet(s)
Heating Electric, ENERGY STAR Qualified Equipment, ENERGY STAR/ACCA RSI Qualified Installation
Cooling Ceiling Fan(s), Central Air, Electric, ENERGY STAR Qualified Equipment, Heat Pump
Flooring Carpet, Ceramic Tile, Luxury Vinyl Plank
Fireplaces Number 1
Fireplaces Type Electric
Appliance Dishwasher, Disposal, Electric Cooktop, Electric Oven, Microwave, Plumbed for Ice Maker
Heat Source Electric, ENERGY STAR Qualified Equipment, ENERGY STAR/ACCA RSI Qualified Installation
Laundry Electric Dryer Hookup, Utility Room, Full Size W/D Area, Washer Hookup
Exterior
Exterior Feature Covered Patio/Porch, Dog Run, Rain Gutters, Lighting, Playground, Storage
Garage Spaces 2.0
Fence Wood
Community Features Other
Utilities Available City Sewer, City Water, Concrete, Curbs, Individual Water Meter
Roof Type Composition,Shingle
Garage Yes
Building
Lot Description Corner Lot, Landscaped, Sloped, Sprinkler System, Subdivision
Story One
Foundation Concrete Perimeter
Structure Type Brick,Concrete,Fiber Cement,Siding,Stone Veneer
Schools
School District Sanger Isd
Others
Restrictions Deed
Ownership McKinney
Acceptable Financing Cash, Conventional, FHA, USDA Loan, VA Loan
Listing Terms Cash, Conventional, FHA, USDA Loan, VA Loan
Financing Conventional
Special Listing Condition Agent Related to Owner, Deed Restrictions, Owner/ Agent, Survey Available, Utility Easement
Read Less
Want to know what your home might be worth? Contact us for a FREE valuation!

Our team is ready to help you sell your home for the highest possible price ASAP

©2025 North Texas Real Estate Information Systems.
Bought with Rebecca Douglas • KELLER WILLIAMS REALTY





