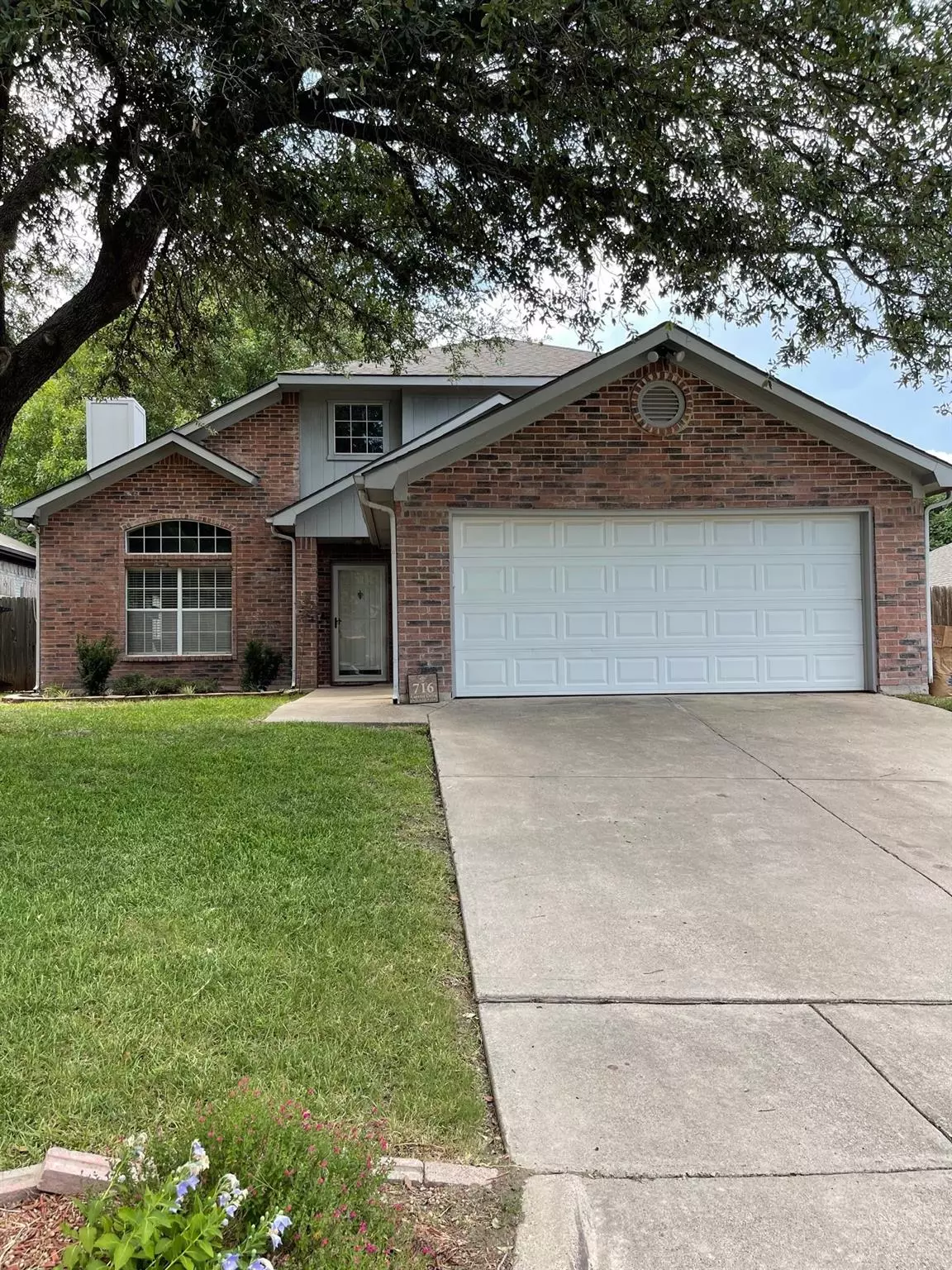$324,900
For more information regarding the value of a property, please contact us for a free consultation.
716 Carette Drive Fort Worth, TX 76108
4 Beds
3 Baths
1,792 SqFt
Key Details
Property Type Single Family Home
Sub Type Single Family Residence
Listing Status Sold
Purchase Type For Sale
Square Footage 1,792 sqft
Price per Sqft $181
Subdivision Chapel Creek Ranch Add
MLS Listing ID 20091027
Sold Date 08/03/22
Style Traditional
Bedrooms 4
Full Baths 2
Half Baths 1
HOA Y/N None
Year Built 1993
Annual Tax Amount $5,387
Lot Size 6,882 Sqft
Acres 0.158
Lot Dimensions 60 X115
Property Description
Beautiful open concept! WELL MAINTAINED, 4-2.1-2, master bedroom down with garden tub and separate shower. huge walk in closet that is carpeted.! EXTRA INSULATION WITH LOW UTILITIES, UNDER $200 A MO. ON ELECTRIC! HUGE SHADE TREES IN FRONT AND BACK! Kitchen with gas range, microwave and disposal, all newer. Linen Closet and Half bath in hallway. Brick, wood burning fireplace with hearth, floor to ceiling. wood like flooring in all but baths and kitchen breakfast area which are tiled. Large bedroom upstairs, split from the other two. NEWER LIGHT FIXTURES AND CEILING FANS IN ALL BEDROOMS! Hall bath with double vanity. WHITE SIDE BY SIDE REFRIG IN GARAGE WITH ICE MAKER CAN STAY.Nice closet spaces. Separate Utility room on first floor. HVAC, water heater all newer. Roof replace in 2008. Oak tree shaded front and back yard.Great drive up appeal. 8x12 storage shed. raised garden beds. Covered, extended back patio. Flower beds on side yard with paved walk. Walk to School.
Location
State TX
County Tarrant
Direction Chapel Creek Blvd, West on Maria, Rt. on Lionel, left on Bing, left on Carette, house is on the right.
Rooms
Dining Room 1
Interior
Interior Features Cable TV Available, Cathedral Ceiling(s), Flat Screen Wiring, High Speed Internet Available, Open Floorplan, Pantry, Walk-In Closet(s)
Heating Central, Electric
Cooling Ceiling Fan(s), Central Air, Electric, Roof Turbine(s)
Flooring Carpet, Ceramic Tile, Simulated Wood
Fireplaces Number 1
Fireplaces Type Brick, Family Room, Raised Hearth, Wood Burning
Appliance Dishwasher, Disposal, Gas Range, Microwave, Plumbed For Gas in Kitchen, Refrigerator
Heat Source Central, Electric
Laundry Electric Dryer Hookup, Utility Room, Full Size W/D Area, Washer Hookup
Exterior
Exterior Feature Covered Patio/Porch, Garden(s), Storage
Garage Spaces 2.0
Fence Wood
Utilities Available City Water, Concrete, Curbs, Individual Gas Meter, Individual Water Meter
Roof Type Composition
Garage Yes
Building
Lot Description Few Trees, Interior Lot, Landscaped, Oak, Subdivision
Story Two
Foundation Slab
Structure Type Brick
Schools
School District White Settlement Isd
Others
Restrictions Deed
Ownership Rex Stamerjohn
Financing Cash
Read Less
Want to know what your home might be worth? Contact us for a FREE valuation!

Our team is ready to help you sell your home for the highest possible price ASAP

©2024 North Texas Real Estate Information Systems.
Bought with Cheryl Kypreos • Central Metro Realty


