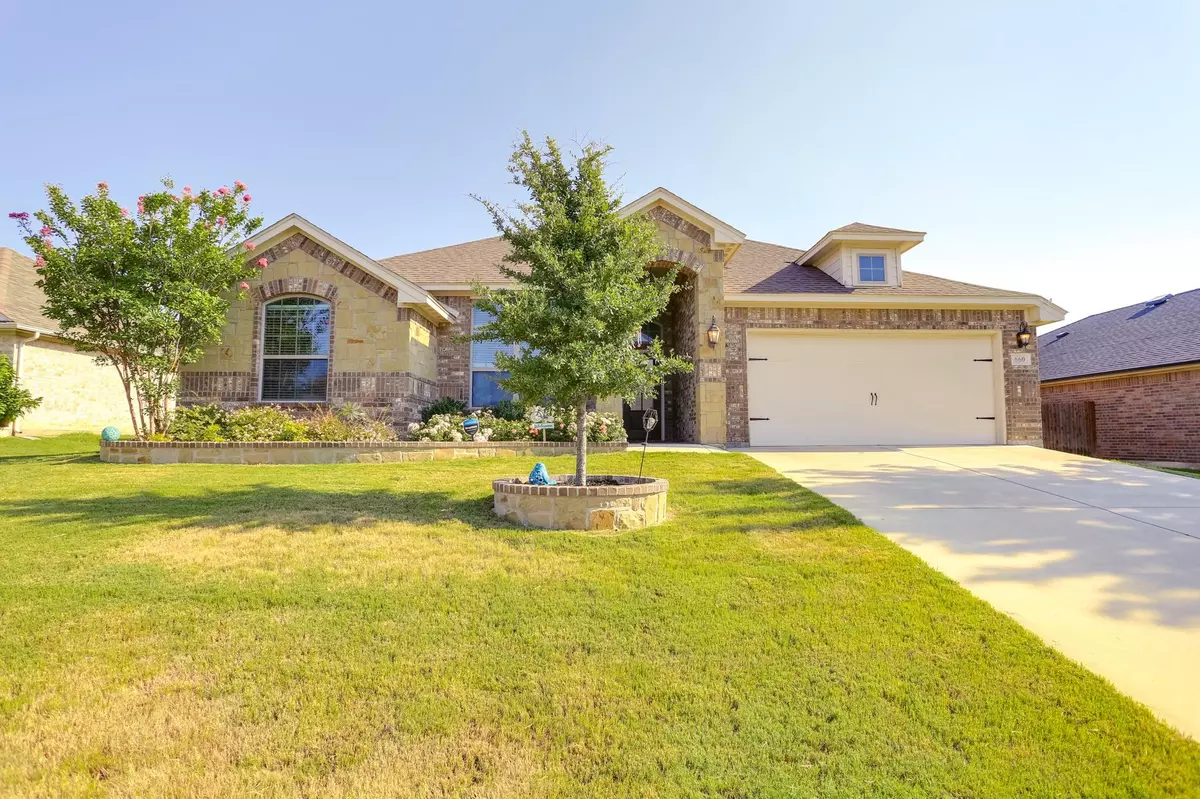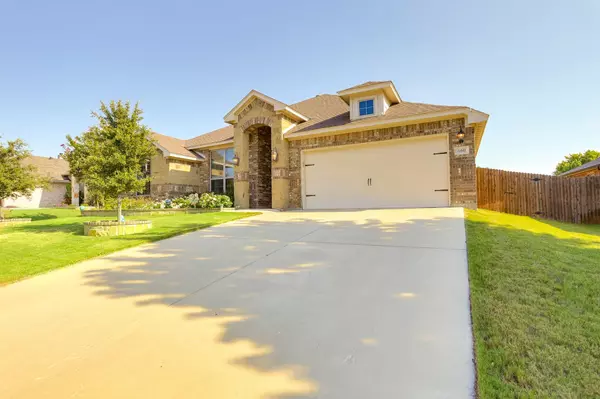$395,000
For more information regarding the value of a property, please contact us for a free consultation.
660 Fossil Wood Drive Saginaw, TX 76179
4 Beds
2 Baths
2,291 SqFt
Key Details
Property Type Single Family Home
Sub Type Single Family Residence
Listing Status Sold
Purchase Type For Sale
Square Footage 2,291 sqft
Price per Sqft $172
Subdivision Willow Vista Estates
MLS Listing ID 20092902
Sold Date 07/15/22
Style Ranch
Bedrooms 4
Full Baths 2
HOA Fees $41/qua
HOA Y/N Mandatory
Year Built 2017
Annual Tax Amount $6,970
Lot Size 8,058 Sqft
Acres 0.185
Property Description
From the moment you walk in the front door, you will feel at home. With gorgeous finishes and a modern layout, you'll love living here! With four bedrooms, two baths, a great office niche, open kitchen, mud space, large laundry room, private owner's suite & an extended patio, there is nothing left out! Kitchen has granite counters, stainless appliances, decorator pendant lighting, and a large dining area. Living room has a lovely stone fireplace, vaulted ceilings & large windows that look out into the back yard. Relax in the owner's suite with a little extra room for a sitting area. The large master bath has separate vanities, a garden tub and oversized shower. Looking for extra storage or a place for your workshop? The garage has a tandem space big enough for all of that! Luxury vinyl floors in the main living areas are very low maintenance, & this one owner home is very well cared for. Buyer to verify all info.
Location
State TX
County Tarrant
Community Curbs, Perimeter Fencing, Pool
Direction GPS FRIENDLY
Rooms
Dining Room 1
Interior
Interior Features Decorative Lighting, Double Vanity, Granite Counters, High Speed Internet Available, Kitchen Island, Open Floorplan, Pantry, Vaulted Ceiling(s), Walk-In Closet(s)
Heating Central, Electric, Fireplace(s)
Cooling Ceiling Fan(s), Central Air, Electric
Flooring Carpet, Ceramic Tile, Luxury Vinyl Plank
Fireplaces Number 2
Fireplaces Type Family Room, Insert, Raised Hearth, Stone, Wood Burning
Appliance Dishwasher, Disposal, Electric Cooktop, Electric Oven, Electric Water Heater, Microwave, Plumbed for Ice Maker
Heat Source Central, Electric, Fireplace(s)
Laundry Electric Dryer Hookup, Utility Room, Full Size W/D Area, Washer Hookup, Other
Exterior
Exterior Feature Covered Patio/Porch
Garage Spaces 3.0
Community Features Curbs, Perimeter Fencing, Pool
Utilities Available All Weather Road, City Sewer, City Water, Individual Water Meter, Sidewalk, Underground Utilities
Roof Type Composition,Shingle
Garage Yes
Building
Lot Description Interior Lot, Landscaped, Sprinkler System, Subdivision
Story One
Foundation Slab
Structure Type Brick,Siding
Schools
School District Eagle Mt-Saginaw Isd
Others
Ownership See Offer Information Sheet
Acceptable Financing Cash, Conventional, FHA, VA Loan
Listing Terms Cash, Conventional, FHA, VA Loan
Financing Conventional
Special Listing Condition Survey Available, Utility Easement
Read Less
Want to know what your home might be worth? Contact us for a FREE valuation!

Our team is ready to help you sell your home for the highest possible price ASAP

©2025 North Texas Real Estate Information Systems.
Bought with Brittany Fish • RJ Williams & Company RE LLC





