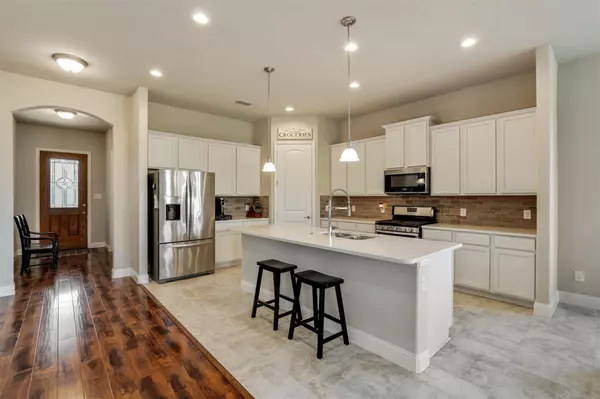$570,000
For more information regarding the value of a property, please contact us for a free consultation.
1707 Meadowleaf Lane Wylie, TX 75098
5 Beds
4 Baths
3,409 SqFt
Key Details
Property Type Single Family Home
Sub Type Single Family Residence
Listing Status Sold
Purchase Type For Sale
Square Footage 3,409 sqft
Price per Sqft $167
Subdivision Bozman Farm Estates Ph 5A
MLS Listing ID 20163971
Sold Date 10/31/22
Style Traditional
Bedrooms 5
Full Baths 3
Half Baths 1
HOA Fees $45/ann
HOA Y/N Mandatory
Year Built 2017
Annual Tax Amount $9,679
Lot Size 9,060 Sqft
Acres 0.208
Property Description
MULTIPLE OFFERS - PLEASE SUBMIT ALL OFFERS BY 10 PM TODAY SEPT 20. A stunning 5 bed & 4 bath home in Wylie's desirable Bozman Farm Estates Community! Enjoy the covered front porch, the perfect spot to relax & unwind with a cup of coffee in the mornings. A large French door enclosed office, that could double as the 6th bedroom, upon entering the house as well as 2 living areas. Laminate floors, double-paned windows, 10-foot ceilings downstairs & 9-foot ceilings upstairs. The luxurious kitchen features upgraded oversized tiles, stainless steel appliances, quartz countertops, beautiful cabinets, & a huge center island breakfast bar. The open floorplan provides ample space for entertaining family & friends. Spacious upstairs game room for all kinds of activities along with 4 secondary beds split by 2 full baths. All bedrooms have walk-in closets. Garage has insulated walls & doors, as well as a rear entry door. This phenomenal residence is in a wonderful location & move-in ready!
Location
State TX
County Collin
Community Community Pool, Fishing, Jogging Path/Bike Path, Park, Playground
Direction Follow I-30 E and President George Bush Tpke W to Merritt Rd in Sachse. Take the Merritt Rd exit from President George Bush Tpke W. Take Pleasant Valley Rd, Elm Grove Rd, Whiteley Rd, Vinson Rd and Bozman Rd to Meadowleaf Ln in Wylie.
Rooms
Dining Room 1
Interior
Interior Features Decorative Lighting, High Speed Internet Available, Open Floorplan
Heating Central, Fireplace(s), Natural Gas
Cooling Ceiling Fan(s), Central Air, Electric, Gas, Roof Turbine(s)
Flooring Carpet, Ceramic Tile, Laminate
Fireplaces Number 1
Fireplaces Type Brick, Decorative, Gas Logs
Appliance Dishwasher, Gas Cooktop, Gas Oven, Microwave, Convection Oven, Vented Exhaust Fan
Heat Source Central, Fireplace(s), Natural Gas
Laundry Electric Dryer Hookup, Utility Room, Full Size W/D Area, Washer Hookup
Exterior
Exterior Feature Rain Gutters
Garage Spaces 3.0
Fence Full, Gate, Privacy, Wood
Community Features Community Pool, Fishing, Jogging Path/Bike Path, Park, Playground
Utilities Available Co-op Electric, Electricity Connected, Individual Gas Meter, Individual Water Meter
Roof Type Composition
Garage Yes
Building
Lot Description Lrg. Backyard Grass, Sprinkler System
Story Two
Foundation Slab
Structure Type Brick
Schools
School District Wylie Isd
Others
Restrictions Unknown Encumbrance(s)
Ownership On File
Acceptable Financing Cash, Conventional, FHA, VA Loan
Listing Terms Cash, Conventional, FHA, VA Loan
Financing Conventional
Read Less
Want to know what your home might be worth? Contact us for a FREE valuation!

Our team is ready to help you sell your home for the highest possible price ASAP

©2024 North Texas Real Estate Information Systems.
Bought with Michael Hershenberg • Keller Williams Realty





