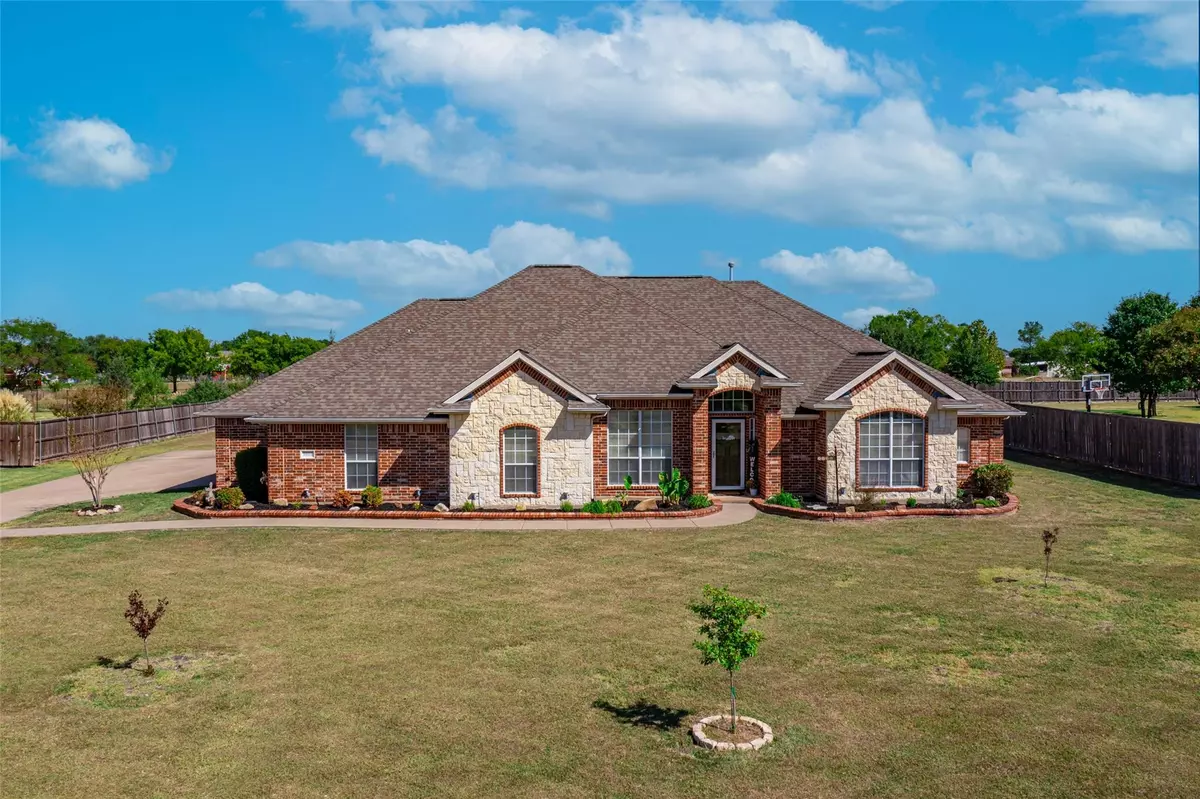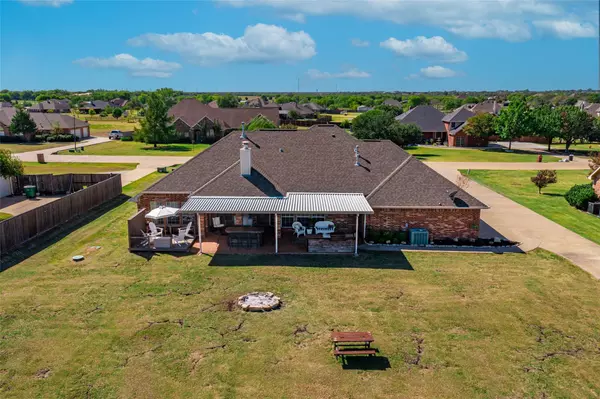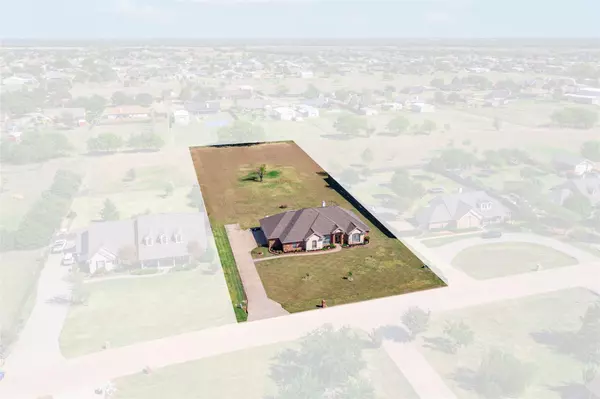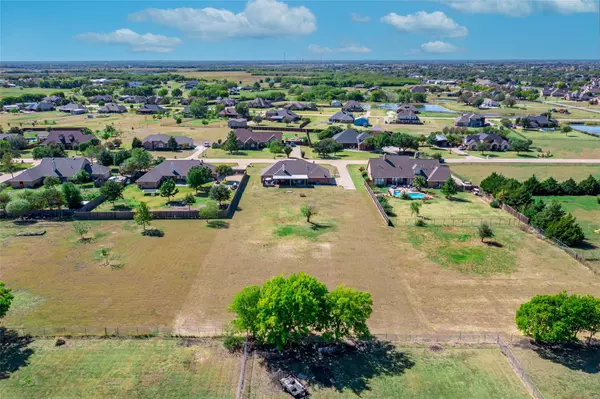$514,999
For more information regarding the value of a property, please contact us for a free consultation.
9161 Blarney Stone Way Forney, TX 75126
4 Beds
3 Baths
2,287 SqFt
Key Details
Property Type Single Family Home
Sub Type Single Family Residence
Listing Status Sold
Purchase Type For Sale
Square Footage 2,287 sqft
Price per Sqft $225
Subdivision Shamrock Ridge Ph 3, 4, 5, 6,
MLS Listing ID 20191089
Sold Date 01/18/23
Style Traditional
Bedrooms 4
Full Baths 3
HOA Fees $31/ann
HOA Y/N Mandatory
Year Built 2001
Annual Tax Amount $6,399
Lot Size 1.206 Acres
Acres 1.206
Property Description
METICULOUS 4BR 3BA home on 1 acre nestled in quiet neighborhood in Forney. This home has STUNNING custom details throughout! Spacious living room boasts wood floors with a stone fireplace set as the centerpiece. Kitchen includes granite countertops, tile backsplash, gorgeous cabinetry, and opens up to breakfast nook with granite top coffee bar. Exquisite formal dining room comes complete with trey ceiling, crown molding, wood trim details, and custom lighting. Owners' suite offers plenty of natural light, trey ceiling, wood trim details, exterior door to patio, and GORGEOUS custom en suite with walk-in stone shower, separate garden tub and sinks, and walk-in closet. Oversized utility room includes cabinets and sink. LARGE backyard with covered patio, built-in BBQ, and fire pit is perfect for entertaining! Conveniently located between US 80 and I 20 for an easy commute and minutes from endless dining, shopping, and entertainment in charming Downtown Forney. This one will NOT last!
Location
State TX
County Kaufman
Direction Take US 80 E towards Forney, Take the exit toward Farm to Market Road 548, Turn right onto Farm to Market 548 S, Continue onto FM1641, Turn Left on Helms Trail, Turn right onto Blarney Stone Way, home will be on the Left
Rooms
Dining Room 2
Interior
Interior Features Built-in Features, Cable TV Available, Decorative Lighting, Double Vanity, Eat-in Kitchen, Granite Counters, High Speed Internet Available, Open Floorplan, Pantry, Vaulted Ceiling(s), Walk-In Closet(s)
Heating Central, Natural Gas
Cooling Central Air, Electric
Flooring Carpet, Ceramic Tile, Luxury Vinyl Plank
Fireplaces Number 1
Fireplaces Type Decorative, Gas Starter, Living Room, Wood Burning
Appliance Dishwasher, Disposal, Electric Range, Gas Water Heater, Microwave
Heat Source Central, Natural Gas
Laundry Electric Dryer Hookup, Utility Room, Full Size W/D Area, Washer Hookup
Exterior
Exterior Feature Built-in Barbecue, Covered Patio/Porch, Fire Pit
Garage Spaces 3.0
Fence None
Utilities Available Aerobic Septic, Co-op Water, Outside City Limits
Roof Type Composition
Garage Yes
Building
Lot Description Acreage, Few Trees, Interior Lot, Landscaped, Lrg. Backyard Grass, Subdivision
Story One
Foundation Slab
Structure Type Brick,Rock/Stone
Schools
Elementary Schools Henderson
School District Forney Isd
Others
Restrictions No Known Restriction(s)
Ownership of record
Acceptable Financing Cash, Conventional, FHA, VA Loan
Listing Terms Cash, Conventional, FHA, VA Loan
Financing Conventional
Special Listing Condition Aerial Photo
Read Less
Want to know what your home might be worth? Contact us for a FREE valuation!

Our team is ready to help you sell your home for the highest possible price ASAP

©2025 North Texas Real Estate Information Systems.
Bought with Jason Pardue • Keller Williams Rockwall





