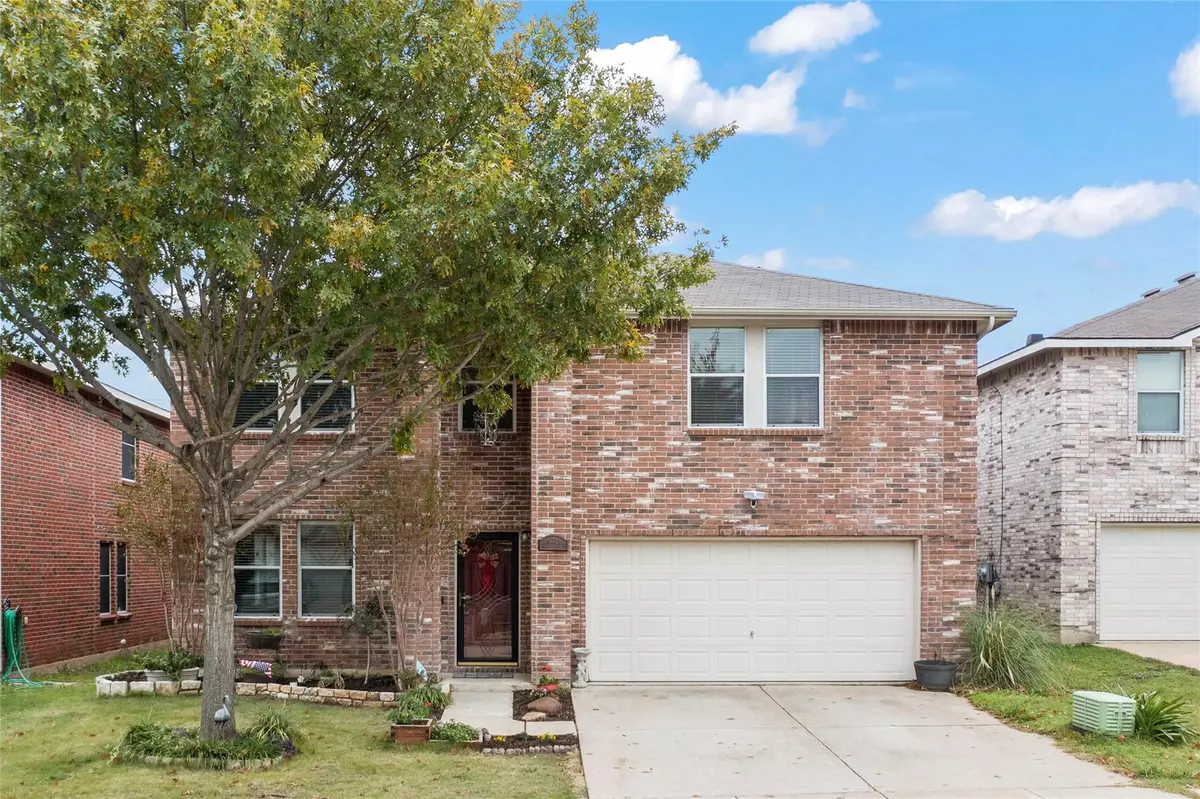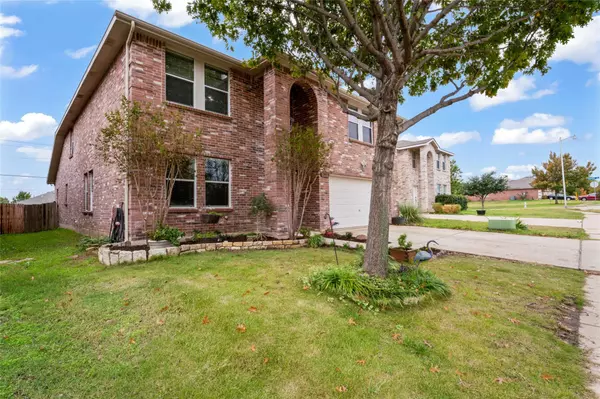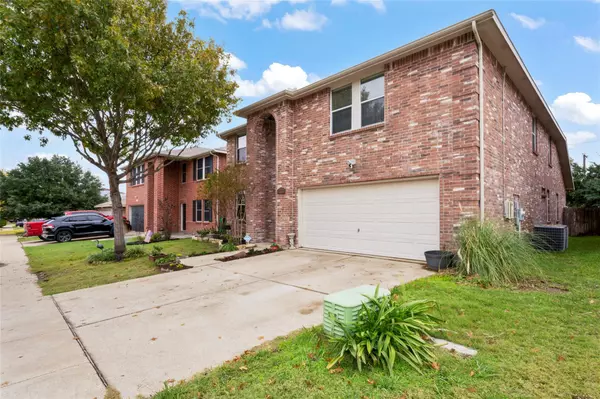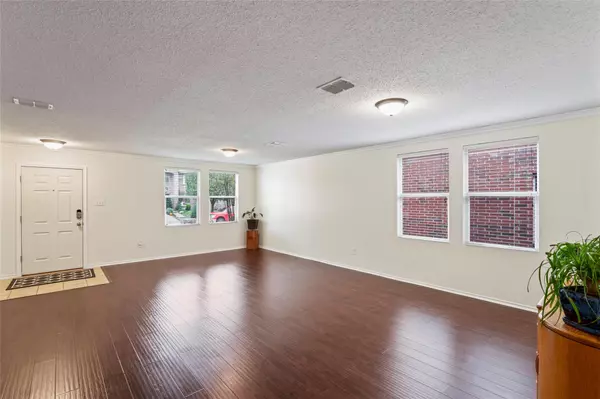$400,000
For more information regarding the value of a property, please contact us for a free consultation.
632 Silvertop Road Arlington, TX 76002
5 Beds
4 Baths
4,025 SqFt
Key Details
Property Type Single Family Home
Sub Type Single Family Residence
Listing Status Sold
Purchase Type For Sale
Square Footage 4,025 sqft
Price per Sqft $99
Subdivision Harris Crossing Ph I
MLS Listing ID 20213285
Sold Date 03/10/23
Style Traditional
Bedrooms 5
Full Baths 3
Half Baths 1
HOA Fees $25/qua
HOA Y/N Mandatory
Year Built 2005
Annual Tax Amount $8,081
Lot Size 6,795 Sqft
Acres 0.156
Property Description
WOAH! Did you see the SIZE of this home? SELLERS ARE MOTIVATED! BRAND NEW CARPET INSTALLED UPSTAIRS!! LOCATED IN MISD! There is SPACE for everyone. Nestled in a WELL-ESTABLISHED neighborhood, this lovely BRICK home is ready for you to make it your own. You will love the MASSIVE living & dining room that is perfect for holidays. The kitchen has plenty of STORAGE to keep you organized. You can now buy that kitchen gadget you always wanted! This primary suite will easily accommodate all your furniture needs without feeling crowded. The sitting room is the perfect spot for a HOME OFFICE or quiet READING NOOK. The primary bathroom does not disappoint with DUAL sinks & SEPARATE shower. Just imagine taking a relaxing bath in this HUGE tub! Enjoy WALK-IN closets in EACH of the 4 bedrooms upstairs. These OVERSIZED rooms are perfect for children or guests. Finish upstairs with an amazing BONUS room. The COVERED back porch allows you to enjoy the backyard all year! Put your OFFER in today!
Location
State TX
County Tarrant
Direction From US 287 S. Take the exit toward Walnut Creek Dr. Continue on U.S. 287 Frontage Rd. Turn left on N Walnut Creek Dr. Turn right onto Country Club Dr. Turn right onto Matlock Rd. Turn left onto Ragland Rd. Turn left onto Paperbark Dr. Turn right onto Silvertop Rd. Home will be on the right.
Rooms
Dining Room 2
Interior
Interior Features Cable TV Available, High Speed Internet Available
Heating Central, Electric
Cooling Ceiling Fan(s), Central Air
Flooring Carpet, Laminate, Tile
Fireplaces Number 1
Fireplaces Type Family Room, Wood Burning
Appliance Dishwasher, Disposal, Electric Range, Electric Water Heater, Microwave
Heat Source Central, Electric
Laundry Utility Room, Full Size W/D Area
Exterior
Exterior Feature Covered Patio/Porch, Rain Gutters
Garage Spaces 2.0
Fence Brick, Privacy, Wood
Utilities Available City Sewer, City Water
Roof Type Composition
Garage Yes
Building
Lot Description Few Trees, Interior Lot, Landscaped
Story Two
Foundation Slab
Structure Type Brick
Schools
Elementary Schools Reid
School District Mansfield Isd
Others
Ownership Jason and Jamie Swan
Acceptable Financing Cash, Conventional, FHA, VA Loan
Listing Terms Cash, Conventional, FHA, VA Loan
Financing Conventional
Special Listing Condition Aerial Photo
Read Less
Want to know what your home might be worth? Contact us for a FREE valuation!

Our team is ready to help you sell your home for the highest possible price ASAP

©2025 North Texas Real Estate Information Systems.
Bought with Tim Canterbury • Great Western Realty





