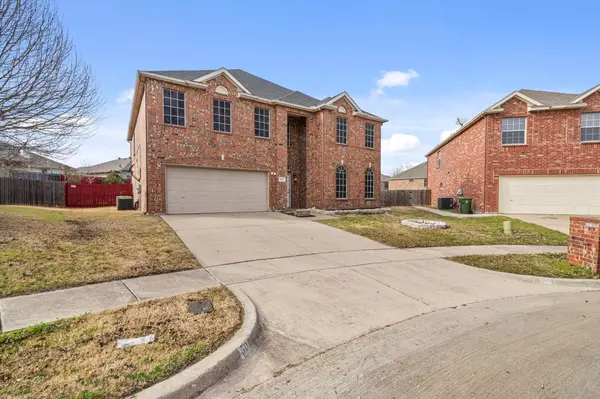$485,000
For more information regarding the value of a property, please contact us for a free consultation.
501 Cassia Way Arlington, TX 76002
5 Beds
4 Baths
3,735 SqFt
Key Details
Property Type Single Family Home
Sub Type Single Family Residence
Listing Status Sold
Purchase Type For Sale
Square Footage 3,735 sqft
Price per Sqft $129
Subdivision Harris Crossing Ph I
MLS Listing ID 20243032
Sold Date 03/20/23
Bedrooms 5
Full Baths 3
Half Baths 1
HOA Fees $25/qua
HOA Y/N Mandatory
Year Built 2003
Lot Size 0.323 Acres
Acres 0.323
Property Description
A rare opportunity featuring an absolutely spectacular outdoor space along with space to accommodate any family for under 500k! An updated pool, plenty of greenspace for kids to run and play and a large covered patio ideal for entertaining create a truly exceptional backyard experience. The expansive floor plan begins downstairs with an open kitchen living concept, a spacious master suite and a second living-dining area. Second story highlights include an open living-study area, a massive enclosed game-media room, two bedrooms sharing a jack and jill bathroom along with two more bedrooms and one additional full bath. With 5-bedrooms, 3.5 bathrooms and 4 living areas this home is uniquely equipped to satisfy every family.
Location
State TX
County Tarrant
Direction US-287S, Take the exit toward Walnut Creek Dr, Merge onto U.S. 287 Frontage Rd, Turn left after McDonald's (on the right), Turn right onto Country Club Dr, Turn left onto Ferntop Dr, Turn left onto Boronia Rd, Boronia Rd turns right and becomes Carallia Ct, Destination will be on the left.
Rooms
Dining Room 2
Interior
Interior Features Granite Counters, Kitchen Island, Open Floorplan, Pantry
Heating Central, Electric
Cooling Ceiling Fan(s), Electric
Flooring Carpet, Hardwood, Tile
Fireplaces Number 1
Fireplaces Type Other
Appliance Electric Oven, Electric Range, Microwave, Refrigerator
Heat Source Central, Electric
Exterior
Garage Spaces 2.0
Fence Back Yard, Fenced, Wood
Pool Diving Board, In Ground
Utilities Available City Sewer, City Water
Roof Type Composition
Garage Yes
Private Pool 1
Building
Lot Description Lrg. Backyard Grass
Story Two
Foundation Slab
Structure Type Brick,Siding
Schools
Elementary Schools Reid
School District Mansfield Isd
Others
Ownership of record
Acceptable Financing Cash, Conventional, FHA, VA Assumable, VA Loan
Listing Terms Cash, Conventional, FHA, VA Assumable, VA Loan
Financing VA
Read Less
Want to know what your home might be worth? Contact us for a FREE valuation!

Our team is ready to help you sell your home for the highest possible price ASAP

©2025 North Texas Real Estate Information Systems.
Bought with Ashley Williams • Recon Realty, Inc.





