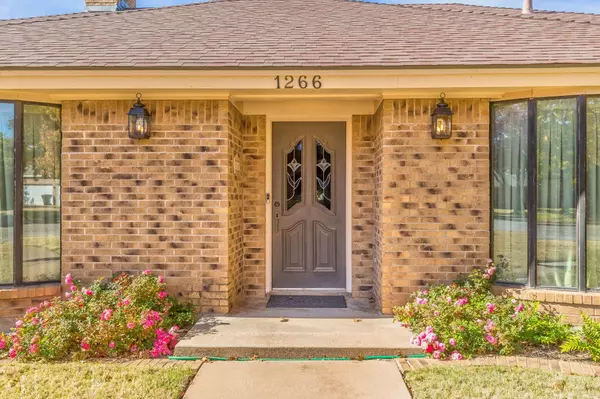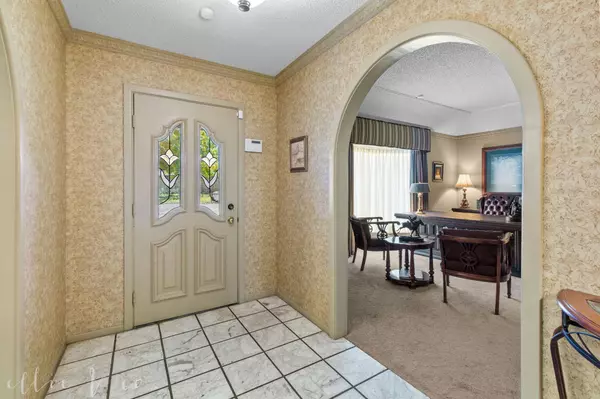$429,000
For more information regarding the value of a property, please contact us for a free consultation.
1266 Lancelot Road Abilene, TX 79602
4 Beds
4 Baths
3,372 SqFt
Key Details
Property Type Single Family Home
Sub Type Single Family Residence
Listing Status Sold
Purchase Type For Sale
Square Footage 3,372 sqft
Price per Sqft $127
Subdivision Lytle Estates
MLS Listing ID 20238099
Sold Date 03/24/23
Style Ranch
Bedrooms 4
Full Baths 3
Half Baths 1
HOA Y/N None
Year Built 1979
Annual Tax Amount $7,099
Lot Size 0.390 Acres
Acres 0.39
Lot Dimensions 124X137
Property Description
FLEXIBILTY is the key description for this spacious home near Lytle Lake. With three distinct living spaces the possibilities are endless. There is a more formal living space with extensive built ins & cozy fireplace. A more casual living space (consider a big screen TV or projector!) with a wet bar including a refrigerator as a gathering spot for the kids or more vocal guests! If you need a work from home space - you've got it! At the front door, a space for home office (or a music room) is available. One of the bedrooms is separated, has direct access to a full bath & casual living space. Perfect for an owner needing a PLACE FOR MOM or older child. Add in updated kitchen, large bedrooms, multiple baths, abundant closets & you can spread out to your heart's content. If not inside - you'll LOVE the outside. Spacious extended patio provides a place to survey your domain- it is lush & wonderful. Shady trees galore, storage building plus a built up garden. Come fall in love!
Location
State TX
County Taylor
Community Curbs
Direction From ES 11th Street (west of Fair Grounds) turn south on Lytle Way. Turn left on Nottingham. At dead end into Lancelot - house is on corner to your right.
Rooms
Dining Room 2
Interior
Interior Features Cable TV Available, Eat-in Kitchen, Granite Counters, Paneling, Pantry, Wainscoting, Walk-In Closet(s), Wet Bar, In-Law Suite Floorplan
Heating Central, Natural Gas, Zoned
Cooling Ceiling Fan(s), Central Air, Electric, Zoned
Flooring Carpet, Ceramic Tile
Fireplaces Number 1
Fireplaces Type Gas Logs, Living Room
Appliance Dishwasher, Disposal, Electric Cooktop, Electric Oven, Microwave, Double Oven
Heat Source Central, Natural Gas, Zoned
Laundry Gas Dryer Hookup, Utility Room, Full Size W/D Area, Washer Hookup
Exterior
Exterior Feature Covered Patio/Porch, Garden(s), Storage
Garage Spaces 3.0
Fence Wood
Community Features Curbs
Utilities Available Asphalt, Cable Available, City Sewer, City Water, Curbs
Roof Type Composition
Garage Yes
Building
Lot Description Corner Lot, Landscaped, Lrg. Backyard Grass, Many Trees, Sprinkler System, Subdivision
Story One
Foundation Slab
Structure Type Brick
Schools
Elementary Schools Thomas
Middle Schools Craig
High Schools Abilene
School District Abilene Isd
Others
Ownership Currey
Acceptable Financing Cash, Conventional, FHA, VA Loan
Listing Terms Cash, Conventional, FHA, VA Loan
Financing Conventional
Special Listing Condition Survey Available, Verify Tax Exemptions
Read Less
Want to know what your home might be worth? Contact us for a FREE valuation!

Our team is ready to help you sell your home for the highest possible price ASAP

©2024 North Texas Real Estate Information Systems.
Bought with Brandi Terry • ACR-ANN CARR REALTORS






