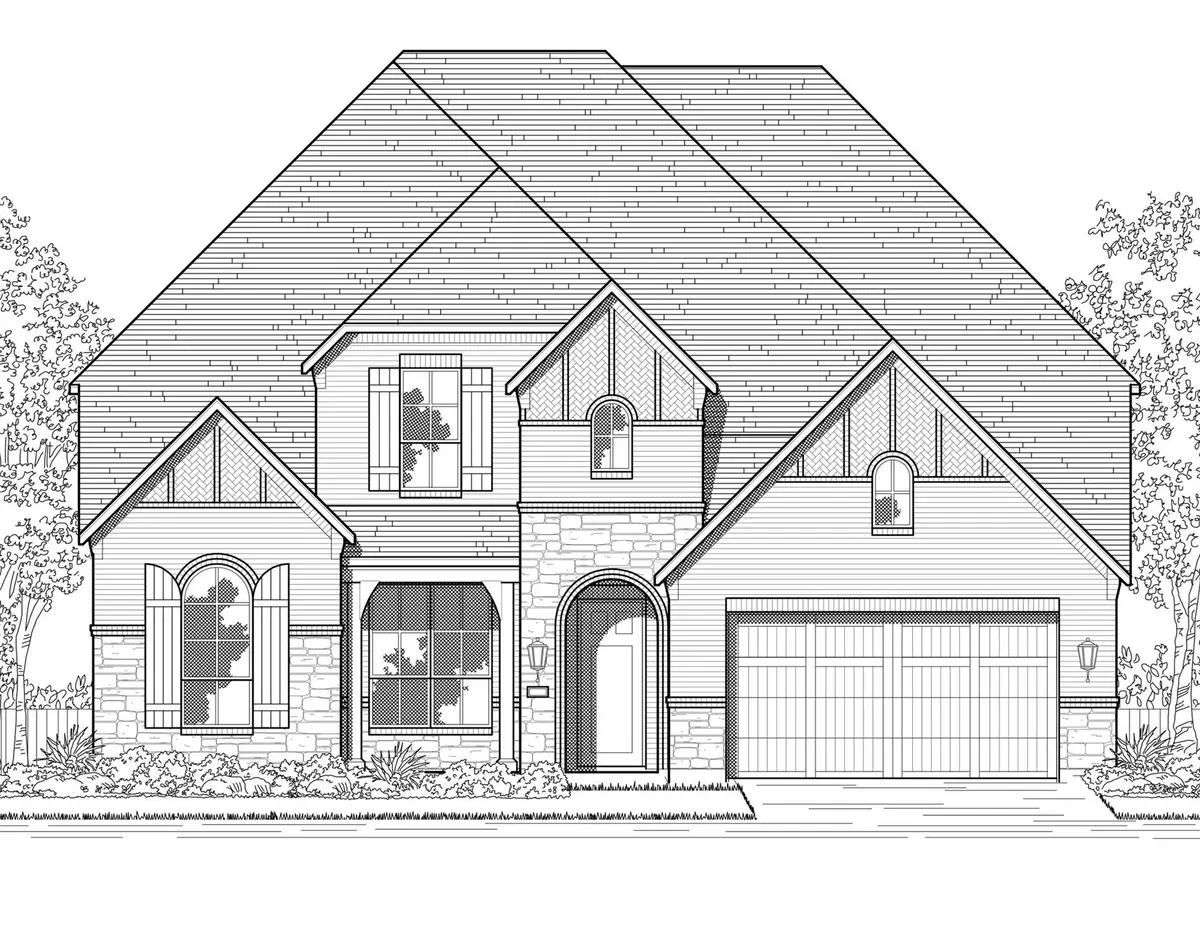$716,990
For more information regarding the value of a property, please contact us for a free consultation.
4305 Lake View Road Oak Point, TX 75068
4 Beds
5 Baths
3,750 SqFt
Key Details
Property Type Single Family Home
Sub Type Single Family Residence
Listing Status Sold
Purchase Type For Sale
Square Footage 3,750 sqft
Price per Sqft $191
Subdivision Wildridge
MLS Listing ID 20103794
Sold Date 03/31/23
Style Craftsman
Bedrooms 4
Full Baths 4
Half Baths 1
HOA Fees $108/mo
HOA Y/N Mandatory
Year Built 2022
Lot Size 7,187 Sqft
Acres 0.165
Property Description
MLS# 20103794 - Built by Highland Homes - Ready Now! ~ GREAT LOCATION! HOME FACES GREENBELT. TWO STORY HOME, 3 CAR TANDEM GARAGE, OPEN CONCEPT FLOOR PLAN THAT FEATURES 4 BEDROOMS PLUS SITTING ROOM IN BEDROOM #3, 4.5 BATHROOMS. THIS FLOOR PLAN AFFORDS EACH BEDROOM TO HAVE A BATHROOM. ALSO UP STAIRS BEDROOMS ARE OVERSIZED. STUDY AND ENTERTAINMENT ROOMS ARE ON FIRST FLOOR. PRIMARY BEDROOM HAS BAY WINDOW, PRIMARY BATH HAS FREE STANDING TUB AND SHOWER OPTION. ****CHECK WITH BUILDER SALES OFFICE FOR BUYER INCENTIVES****HOA INCLUDES LAKE ACCES, KAYAKS AND BIKES, LIFE STYLE COORDINATOR, FISHING PONDS, OVER SIZED SWIMMING POND WITH DOC AND 7 MILES OF WALKING TRAIL.
Location
State TX
County Denton
Community Club House, Community Pool, Fishing, Greenbelt, Jogging Path/Bike Path, Lake, Park, Playground, Sidewalks
Direction From Dallas North Tollway: North on DNT, exit Eldorado Pkwy . Left (west) on Eldorado Pkwy go 8 mi . Right (north) onto FM 720 for 2 miles . Right at the light (east) onto Shahan Prairie Rd . Left on Wildridge Blvd . Right on Grouse Ridge Ln
Rooms
Dining Room 2
Interior
Interior Features Decorative Lighting, Double Vanity, Kitchen Island, Open Floorplan, Smart Home System, Walk-In Closet(s)
Heating Central, Fireplace(s), Zoned, Other
Cooling Central Air, Zoned
Flooring Carpet, Ceramic Tile
Fireplaces Number 1
Fireplaces Type Living Room
Appliance Dishwasher, Disposal, Gas Cooktop, Microwave
Heat Source Central, Fireplace(s), Zoned, Other
Exterior
Garage Spaces 3.0
Fence Fenced
Community Features Club House, Community Pool, Fishing, Greenbelt, Jogging Path/Bike Path, Lake, Park, Playground, Sidewalks
Utilities Available City Sewer, City Water, Curbs, Underground Utilities
Roof Type Composition
Garage Yes
Building
Lot Description Adjacent to Greenbelt, Greenbelt, Interior Lot, Landscaped, Sprinkler System, Subdivision
Story Two
Foundation Slab
Structure Type Frame,Wood
Schools
School District Little Elm Isd
Others
Ownership Highland Homes
Acceptable Financing Cash, Conventional, FHA, VA Loan
Listing Terms Cash, Conventional, FHA, VA Loan
Financing Conventional
Read Less
Want to know what your home might be worth? Contact us for a FREE valuation!

Our team is ready to help you sell your home for the highest possible price ASAP

©2025 North Texas Real Estate Information Systems.
Bought with Non-Mls Member • NON MLS





