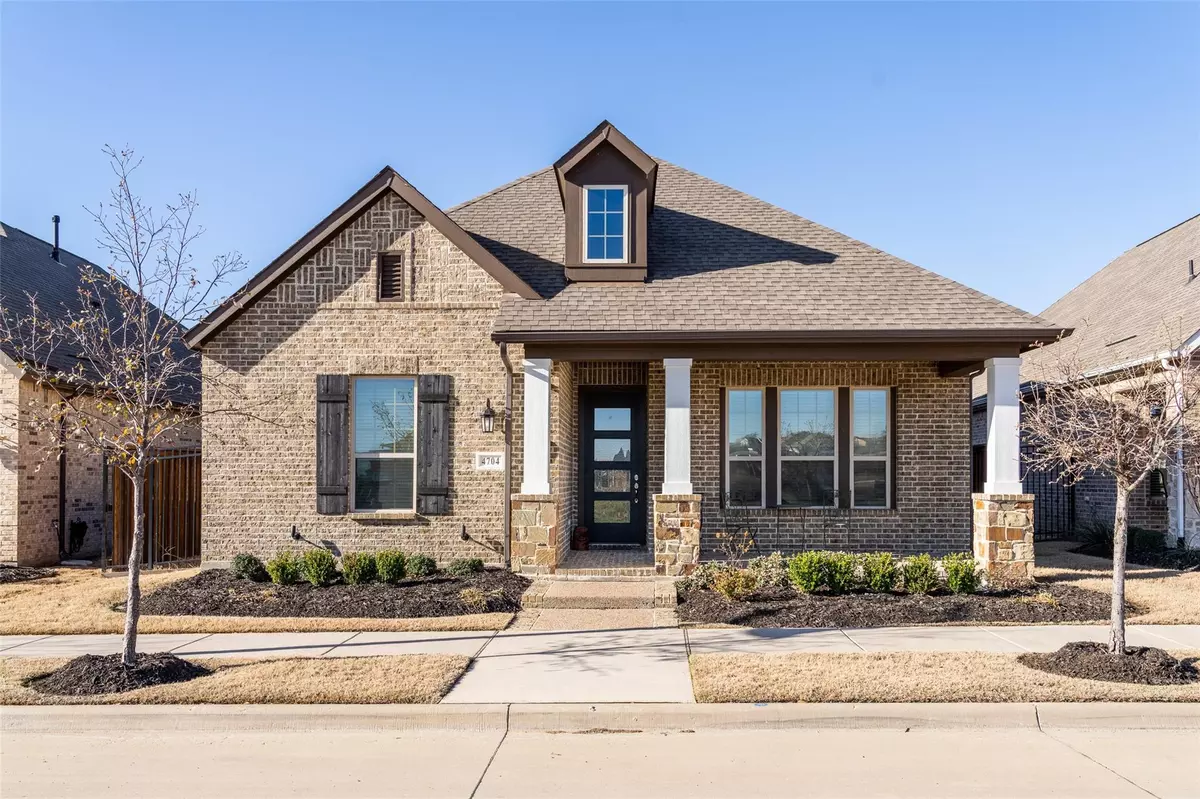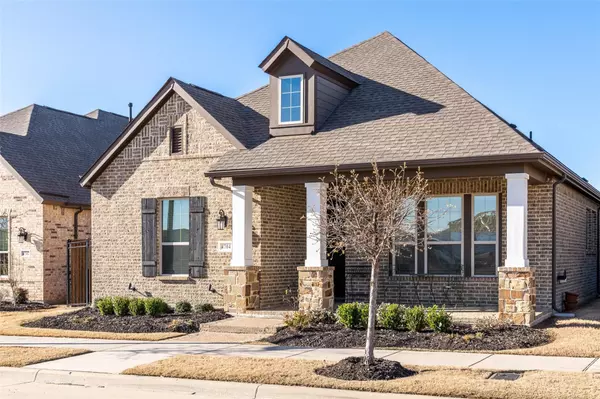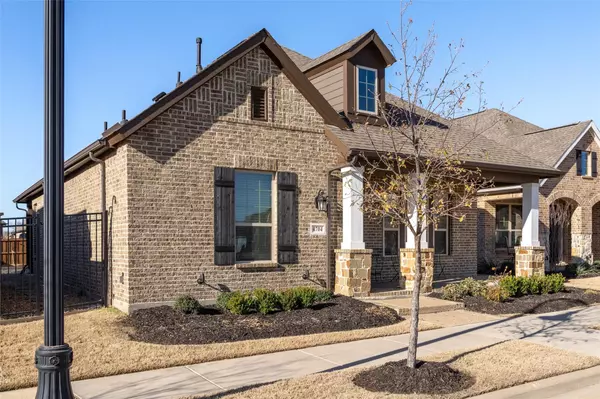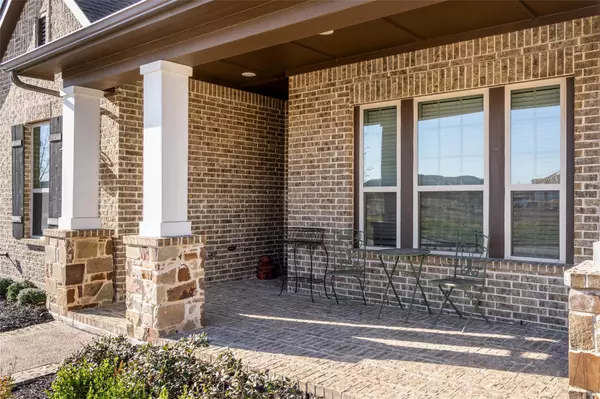$515,000
For more information regarding the value of a property, please contact us for a free consultation.
4704 Blackwood Cross Lane Arlington, TX 76005
2 Beds
2 Baths
2,287 SqFt
Key Details
Property Type Single Family Home
Sub Type Single Family Residence
Listing Status Sold
Purchase Type For Sale
Square Footage 2,287 sqft
Price per Sqft $225
Subdivision Viridian Village 3A
MLS Listing ID 20258541
Sold Date 05/03/23
Bedrooms 2
Full Baths 2
HOA Fees $281/qua
HOA Y/N Mandatory
Year Built 2019
Annual Tax Amount $11,330
Lot Size 6,011 Sqft
Acres 0.138
Property Description
Beautiful David Weekley Home in the Elements 55+ with charming curb appeal. Spacious open design with 10 ft ceilings, huge island and upgraded finishes. Open study of Entry could be Office or Sitting Area. The luxurious Owners Retreat is complete with decorative tray ceiling and walk-in-spa-like shower. Abundance of natural light creates a bright, inviting interior in each room. Great location near the Magnolia Lifestyle Center. The charming front porch is a perfect place to sip your morning coffee. An absolute must see! Please note that this development is for adults 55 and older only, no children.
Location
State TX
County Tarrant
Community Club House, Community Pool, Fitness Center, Pool
Direction From Hwy 157 Collins, turn east on Birds Fort Trail. Go straight through the 1st traffic circle. At the 2nd traffic circle take the 3rd exit onto Cypress Thorn Drive. At the next traffic circle continue straight to stay on Cypress Thorn Drive then go left onto Blackwood Cross Lane.
Rooms
Dining Room 1
Interior
Interior Features Granite Counters, Kitchen Island, Pantry, Walk-In Closet(s)
Heating Electric
Cooling Electric
Flooring Carpet, Luxury Vinyl Plank, Tile
Appliance Dishwasher, Dryer, Gas Cooktop, Gas Oven, Microwave, Refrigerator, Washer
Heat Source Electric
Laundry Electric Dryer Hookup, Utility Room, Full Size W/D Area
Exterior
Garage Spaces 2.0
Community Features Club House, Community Pool, Fitness Center, Pool
Utilities Available City Sewer, City Water
Roof Type Composition
Garage Yes
Building
Story One
Foundation Slab
Structure Type Brick
Schools
Elementary Schools Viridian
High Schools Trinity
School District Hurst-Euless-Bedford Isd
Others
Senior Community 1
Ownership See Agent
Financing Conventional
Read Less
Want to know what your home might be worth? Contact us for a FREE valuation!

Our team is ready to help you sell your home for the highest possible price ASAP

©2024 North Texas Real Estate Information Systems.
Bought with Cody Conway • Keller Williams DFW Preferred





