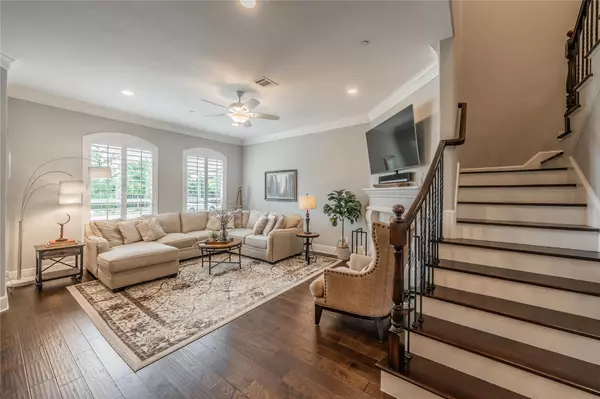$540,000
For more information regarding the value of a property, please contact us for a free consultation.
7613 Renaissance Boulevard Mckinney, TX 75070
3 Beds
3 Baths
2,502 SqFt
Key Details
Property Type Townhouse
Sub Type Townhouse
Listing Status Sold
Purchase Type For Sale
Square Footage 2,502 sqft
Price per Sqft $215
Subdivision Provence Townhome Add Ph 1
MLS Listing ID 20300385
Sold Date 05/16/23
Style French
Bedrooms 3
Full Baths 2
Half Baths 1
HOA Fees $180/mo
HOA Y/N Mandatory
Year Built 2017
Annual Tax Amount $8,768
Lot Size 2,962 Sqft
Acres 0.068
Property Description
This immaculate property is located in the luxurious Provence Townhomes. Entering the townhome, you'll find an open floor plan with wood floors in a large living room and gorgeous kitchen. The dream kitchen features a gas range, under cabinet lighting, upgraded tile backsplash, large island, with tons of counter and cabinet space. The entire downstairs area is an entertainer's dream. Once upstairs, you are welcomed with yet another large open living space for additional relaxing or entertaining on fine carpeting throughout. The upstairs split 3 bedroom floor plan has a large owner suite. This suite speaks luxury with ceiling lighting, french doors opening onto the front balcony, and a modern ensuite bathroom with jetted tub, separate shower, double vanity and ample walk-in closet. In addition to the mentioned upgraded features, the townhome is equipped with plantation shutters, upstairs utility room, EV charging in garage, and don't forget to checkout the attic storage! Ready to go!
Location
State TX
County Collin
Direction From DNT, exit towards Eldorado Pkwy. Head east on Eldorado. Turn east on Alma Rd. Turn east on Renaissance Blvd. House is on the left. Look for sign.
Rooms
Dining Room 1
Interior
Interior Features Built-in Features, Cable TV Available, Flat Screen Wiring, Granite Counters, High Speed Internet Available, Kitchen Island, Open Floorplan, Pantry, Walk-In Closet(s)
Heating Central, Natural Gas
Cooling Ceiling Fan(s), Central Air, Electric
Flooring Carpet, Ceramic Tile, Wood
Fireplaces Number 1
Fireplaces Type Gas Starter
Appliance Dishwasher, Disposal, Gas Cooktop, Microwave, Plumbed For Gas in Kitchen, Refrigerator
Heat Source Central, Natural Gas
Laundry Electric Dryer Hookup, Utility Room, Full Size W/D Area
Exterior
Exterior Feature Rain Gutters
Garage Spaces 2.0
Utilities Available Cable Available, City Sewer, City Water, Electricity Available, Electricity Connected, Individual Gas Meter, Natural Gas Available, Sidewalk
Roof Type Composition
Garage Yes
Building
Lot Description Sprinkler System
Story Two
Foundation Slab
Structure Type Stucco
Schools
Elementary Schools Comstock
Middle Schools Scoggins
High Schools Independence
School District Frisco Isd
Others
Ownership Offer Guidelines
Acceptable Financing Cash, Conventional, FHA, VA Loan
Listing Terms Cash, Conventional, FHA, VA Loan
Financing Conventional
Special Listing Condition Survey Available
Read Less
Want to know what your home might be worth? Contact us for a FREE valuation!

Our team is ready to help you sell your home for the highest possible price ASAP

©2025 North Texas Real Estate Information Systems.
Bought with Janaki Gopinath • REKonnection, LLC





