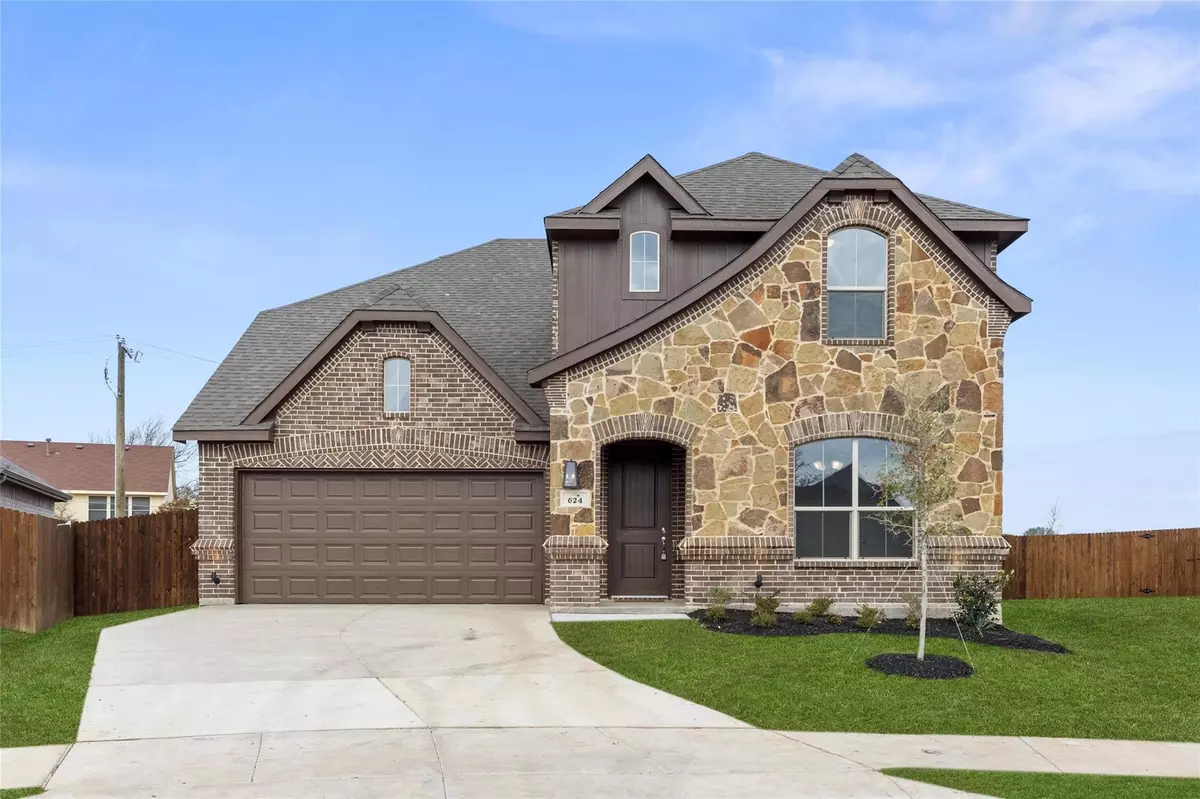$455,786
For more information regarding the value of a property, please contact us for a free consultation.
624 Long Iron Drive Fort Worth, TX 76108
4 Beds
3 Baths
2,889 SqFt
Key Details
Property Type Single Family Home
Sub Type Single Family Residence
Listing Status Sold
Purchase Type For Sale
Square Footage 2,889 sqft
Price per Sqft $157
Subdivision Chapel Creek Ranch
MLS Listing ID 20263025
Sold Date 05/23/23
Style Traditional
Bedrooms 4
Full Baths 2
Half Baths 1
HOA Fees $37/ann
HOA Y/N Mandatory
Year Built 2023
Lot Size 8,712 Sqft
Acres 0.2
Property Description
MLS# 20263025 - Built by Antares Homes - Ready Now! ~ Covered Patio! Study with Double Doors! Game Room! Wood Flooring! Stretching over two levels, this is a home for anyone craving room to move, play and entertain in absolute comfort. There are four bedrooms and two full baths spread throughout the spacious floor plan, including a main-floor powder room for added convenience. For the avid chef, the well-equipped kitchen is sure to tick all the boxes. There’s an island, granite countertops, stainless steel appliances, beautiful cabinets, and a large walk-in pantry. The master suite is on the main floor, with a window seat overlooking the backyard. Upstairs, you’ll discover three more bedrooms, each with a walk-in closet and easy access to a second full bath with double vanity and a tub. Bedroom three has a private sitting room. While this second level also boasts a large game room at the top of the stairs!
Location
State TX
County Tarrant
Direction From downtown Fort Worth or Dallas: Take I-30 West to exit 3 toward Farm to Market Rd 2871-Chapel Creek Blvd. Turn Right onto Chapel Creek Blvd (heading North). Turn Left on Westpoint Blvd and Right onto Long Iron Dr
Rooms
Dining Room 1
Interior
Interior Features Decorative Lighting, Granite Counters, High Speed Internet Available, Kitchen Island, Multiple Staircases, Open Floorplan, Walk-In Closet(s)
Heating Central, Electric, Heat Pump, Zoned
Cooling Ceiling Fan(s), Central Air, Electric, Zoned
Flooring Carpet, Wood
Appliance Dishwasher, Disposal, Electric Range
Heat Source Central, Electric, Heat Pump, Zoned
Laundry Utility Room, Full Size W/D Area
Exterior
Exterior Feature Covered Patio/Porch
Garage Spaces 2.0
Carport Spaces 2
Fence Back Yard, Fenced, Metal, Wood
Utilities Available City Sewer, City Water, Sidewalk
Roof Type Composition
Garage Yes
Building
Lot Description Landscaped, Subdivision
Story Two
Foundation Slab
Structure Type Brick,Rock/Stone
Schools
Elementary Schools Bluehaze
High Schools Brewer
School District White Settlement Isd
Others
Ownership Antares Homes
Financing VA
Read Less
Want to know what your home might be worth? Contact us for a FREE valuation!

Our team is ready to help you sell your home for the highest possible price ASAP

©2024 North Texas Real Estate Information Systems.
Bought with Aaron Kinn • eXp Realty LLC


