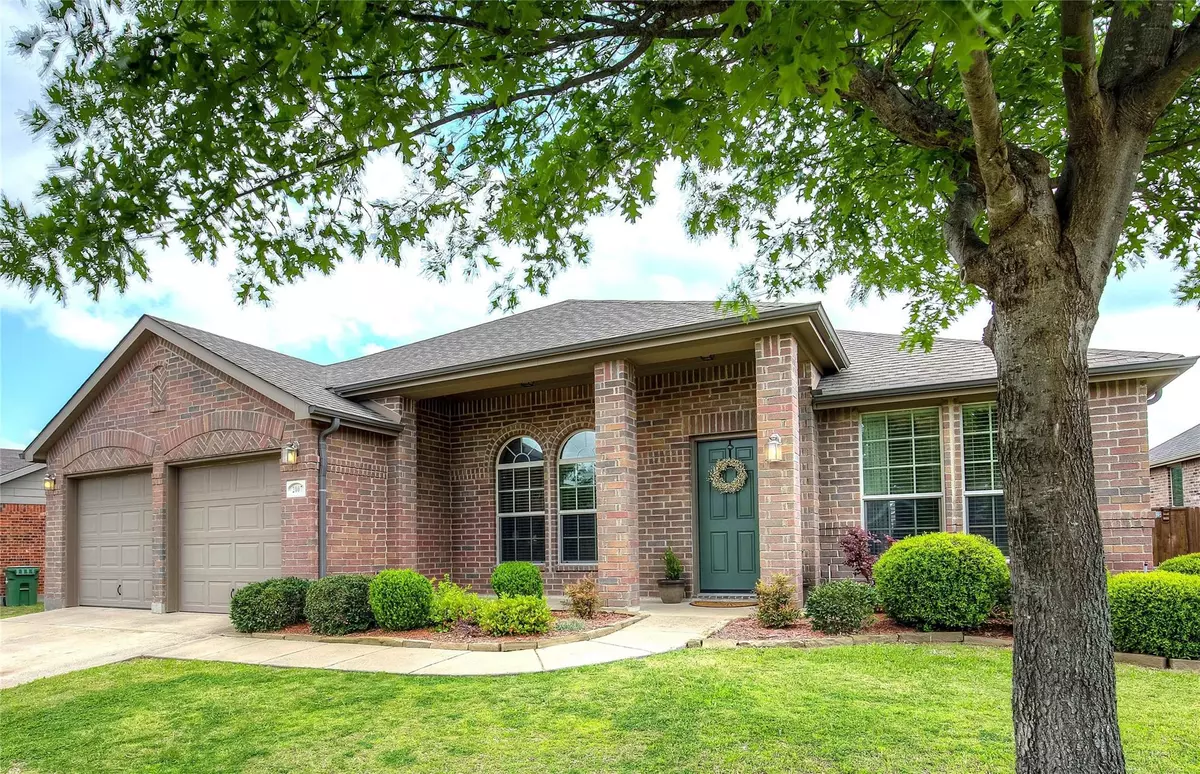$338,000
For more information regarding the value of a property, please contact us for a free consultation.
2007 Eagle Lake Drive Forney, TX 75126
4 Beds
2 Baths
2,427 SqFt
Key Details
Property Type Single Family Home
Sub Type Single Family Residence
Listing Status Sold
Purchase Type For Sale
Square Footage 2,427 sqft
Price per Sqft $139
Subdivision Travis Ranch Ph 2B
MLS Listing ID 20305854
Sold Date 05/26/23
Style Traditional
Bedrooms 4
Full Baths 2
HOA Fees $30/ann
HOA Y/N Mandatory
Year Built 2007
Annual Tax Amount $7,667
Lot Size 7,884 Sqft
Acres 0.181
Property Description
Beautiful OPEN floor plan with lots of natural light. This 2427 sq ft 4 bedroom, 2 bath home is a one of a kind CUSTOMIZED floorplan. The kitchen features Corian counters, over sized kitchen island and LARGE 7 by 4 walk in pantry that flows into the large living room. The master bedroom is at the back of the house with sitting area, separate shower, dual sinks and walk in closet Other features of the home include wood burning FIREPLACE, walk in closets in ALL bedrooms, formal dining that is a multifunctional space currently used as a second living room, large breakfast area and more. Don't miss the covered, private back porch and custom DECORATIVE wood fence and full guttering. Travis Ranch is a master planned community built along the shores of Lake Ray Hubbard. Don't miss the community pool with splash pad and pavilion and on site elementary school.
2 hour notice please. Our seller works from home.
Location
State TX
County Kaufman
Community Community Pool, Curbs, Jogging Path/Bike Path, Park, Playground, Sidewalks
Direction See GPS
Rooms
Dining Room 2
Interior
Interior Features Cable TV Available, Eat-in Kitchen, High Speed Internet Available, Kitchen Island, Open Floorplan, Pantry, Vaulted Ceiling(s), Walk-In Closet(s)
Heating Central
Cooling Ceiling Fan(s), Central Air
Flooring Carpet, Ceramic Tile
Fireplaces Number 1
Fireplaces Type Brick, Living Room, Wood Burning
Appliance Dishwasher, Disposal, Electric Range, Electric Water Heater, Microwave
Heat Source Central
Laundry Full Size W/D Area
Exterior
Exterior Feature Covered Patio/Porch, Fire Pit, Rain Gutters
Garage Spaces 2.0
Fence Wood
Community Features Community Pool, Curbs, Jogging Path/Bike Path, Park, Playground, Sidewalks
Utilities Available Co-op Electric, Co-op Water, MUD Sewer, Sidewalk, Underground Utilities
Roof Type Composition
Garage Yes
Building
Lot Description Interior Lot, Landscaped, Sprinkler System, Subdivision
Story One
Foundation Slab
Structure Type Brick
Schools
Elementary Schools Lewis
Middle Schools Jackson
High Schools North Forney
School District Forney Isd
Others
Restrictions Deed
Acceptable Financing Cash, Conventional, FHA, VA Loan
Listing Terms Cash, Conventional, FHA, VA Loan
Financing FHA
Special Listing Condition Survey Available
Read Less
Want to know what your home might be worth? Contact us for a FREE valuation!

Our team is ready to help you sell your home for the highest possible price ASAP

©2025 North Texas Real Estate Information Systems.
Bought with Anthony Eddington • Fathom Realty LLC





