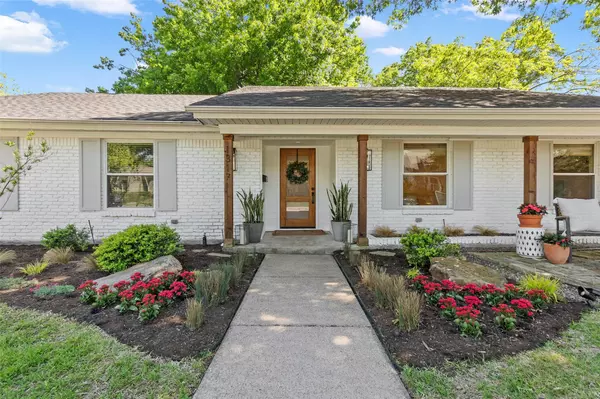$660,000
For more information regarding the value of a property, please contact us for a free consultation.
1317 Chippewa Drive Richardson, TX 75080
4 Beds
3 Baths
2,324 SqFt
Key Details
Property Type Single Family Home
Sub Type Single Family Residence
Listing Status Sold
Purchase Type For Sale
Square Footage 2,324 sqft
Price per Sqft $283
Subdivision Richardson Heights 15 Sec 01
MLS Listing ID 20300949
Sold Date 06/05/23
Style Traditional
Bedrooms 4
Full Baths 2
Half Baths 1
HOA Y/N Voluntary
Year Built 1964
Annual Tax Amount $11,138
Lot Size 8,886 Sqft
Acres 0.204
Property Description
Lovely, well-appointed home nestled within one of Richardsons most sought after, charming, and well established neighborhoods! Step inside the stunning foyer to beautiful hardwood flooring, an open dining room & office space with generous built-ins and inviting living area, as well as an additional flex room overlooking the backyard with grand red oak tree. Hospitality-inspired kitchen stuns with ample cabinetry, quartz countertops,marble backsplash, SS appliances including 6burner gas cooktop, and dbl ovens. Retreat to the oversized LR to find a beautiful fireplace to enjoy your morning coffee or cozy evenings.Loads of natural light beckon your eye out to the large backyard oasis,complete with fire pit seating area and automated privacy gate. This home is a must see you won't want to miss! **MULTIPLE OFFERS RECEIVED, calling for highest and best by Sunday @ 6:00 pm**
Location
State TX
County Dallas
Community Community Pool, Park
Direction Use GPS
Rooms
Dining Room 2
Interior
Interior Features Cable TV Available, Decorative Lighting, High Speed Internet Available, Walk-In Closet(s)
Heating Central, Natural Gas
Cooling Ceiling Fan(s), Central Air, Electric
Flooring Carpet, Ceramic Tile, Hardwood
Fireplaces Number 1
Fireplaces Type Brick, Wood Burning
Appliance Dishwasher, Disposal, Electric Oven, Gas Range, Microwave, Double Oven
Heat Source Central, Natural Gas
Laundry Utility Room, Stacked W/D Area
Exterior
Exterior Feature Fire Pit, Storage
Garage Spaces 2.0
Fence Wood
Community Features Community Pool, Park
Utilities Available City Sewer, City Water, Curbs, Sidewalk
Roof Type Composition
Garage Yes
Building
Lot Description Interior Lot, Landscaped, Lrg. Backyard Grass, Many Trees, Sprinkler System, Subdivision
Story One
Foundation Slab
Structure Type Brick
Schools
Elementary Schools Mohawk
High Schools Pearce
School District Richardson Isd
Others
Ownership See Tax
Acceptable Financing Cash, Conventional, FHA, VA Loan
Listing Terms Cash, Conventional, FHA, VA Loan
Financing Conventional
Read Less
Want to know what your home might be worth? Contact us for a FREE valuation!

Our team is ready to help you sell your home for the highest possible price ASAP

©2025 North Texas Real Estate Information Systems.
Bought with Mysti Newberry Stewart • Compass RE Texas, LLC





