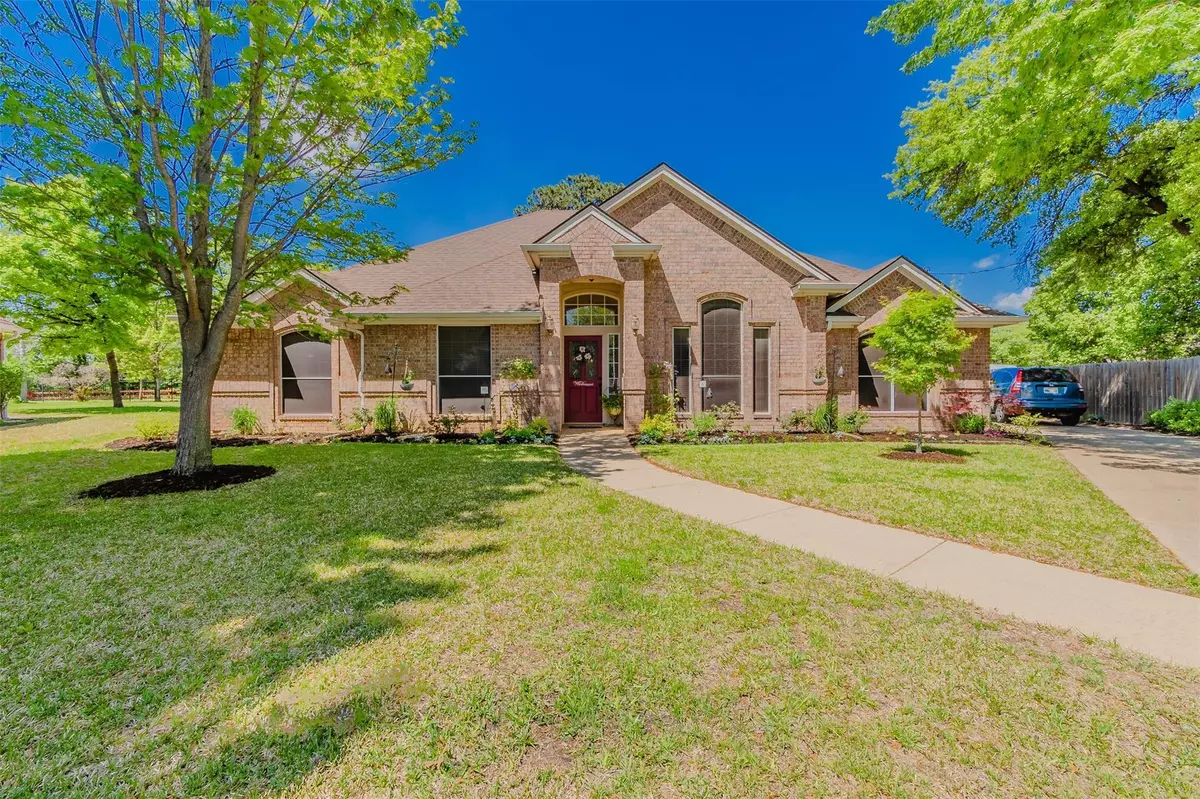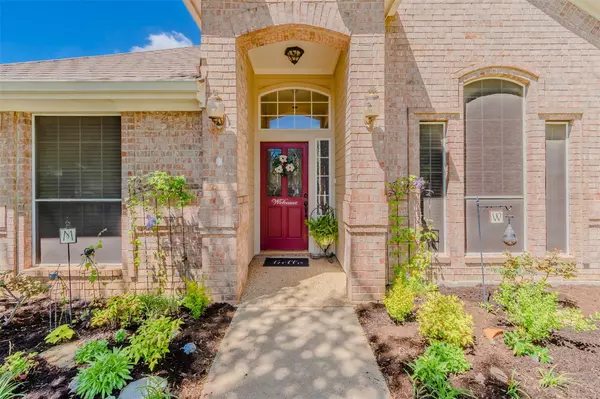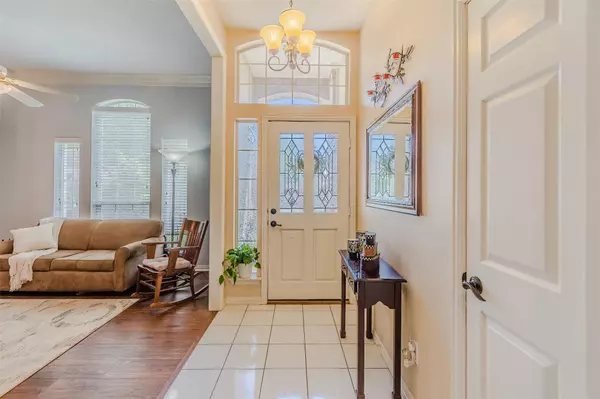$425,000
For more information regarding the value of a property, please contact us for a free consultation.
7010 Blake Drive Arlington, TX 76001
4 Beds
2 Baths
2,234 SqFt
Key Details
Property Type Single Family Home
Sub Type Single Family Residence
Listing Status Sold
Purchase Type For Sale
Square Footage 2,234 sqft
Price per Sqft $190
Subdivision Wyndham Place Estates Add
MLS Listing ID 20300928
Sold Date 06/08/23
Style Traditional
Bedrooms 4
Full Baths 2
HOA Y/N None
Year Built 1992
Annual Tax Amount $7,383
Lot Size 0.282 Acres
Acres 0.282
Property Description
Beautiful curb appeal! Tucked away on an oversized, tree-lined cul-de-sac in Wyndham Place Estates, this spacious home offers two sizable living areas, a wood burning fireplace, and two dining areas. The well-designed kitchen features granite countertops, a breakfast bar, and warm wood cabinets. The owner's suite offers a spa-like feel with a free-standing tub and shower, dual vanities, and a walk in closet. Every other bedroom has a cozy feel with plenty of closet space. The fourth bedroom is ideal for a home office. Escape to the serene backyard patio designed with plenty of room to relax and entertain in. The outdoor workshop has electricity, a workbench, with added storage. An extended driveway offers gated access to Ledbetter Road. Close proximity to major freeways, shopping and entertainment . This home is full of comfort. Schedule a private showing today.
Location
State TX
County Tarrant
Direction From Calendar Road go to Curry . Turn Right on Curry and then take left on Blake Drive
Rooms
Dining Room 1
Interior
Interior Features Cable TV Available, Decorative Lighting, Flat Screen Wiring, High Speed Internet Available, Wainscoting, Walk-In Closet(s)
Heating Central, Electric
Cooling Central Air, Electric
Flooring Luxury Vinyl Plank, Tile
Fireplaces Number 1
Fireplaces Type Wood Burning
Appliance Dishwasher, Disposal, Dryer, Electric Cooktop, Electric Oven, Electric Water Heater, Microwave, Refrigerator, Vented Exhaust Fan, Washer
Heat Source Central, Electric
Laundry Electric Dryer Hookup, Full Size W/D Area, Washer Hookup
Exterior
Exterior Feature Covered Patio/Porch, Rain Gutters, Storage
Garage Spaces 2.0
Carport Spaces 2
Fence Metal, Wrought Iron
Utilities Available Cable Available, City Sewer, City Water, Electricity Connected
Roof Type Composition
Garage Yes
Building
Lot Description Cul-De-Sac, Few Trees, Landscaped, Level, Sprinkler System
Story One
Foundation Slab
Structure Type Brick
Schools
Elementary Schools Anderson
Middle Schools Howard
High Schools Summit
School District Mansfield Isd
Others
Ownership Tax Record
Acceptable Financing Cash, Conventional, FHA, VA Loan
Listing Terms Cash, Conventional, FHA, VA Loan
Financing Conventional
Read Less
Want to know what your home might be worth? Contact us for a FREE valuation!

Our team is ready to help you sell your home for the highest possible price ASAP

©2024 North Texas Real Estate Information Systems.
Bought with Elizabeth Hickman • eXp Realty LLC





